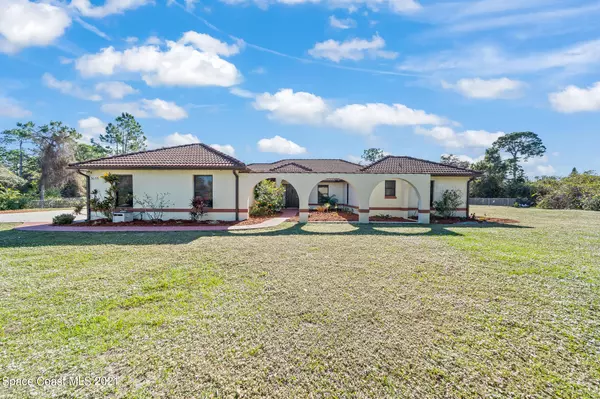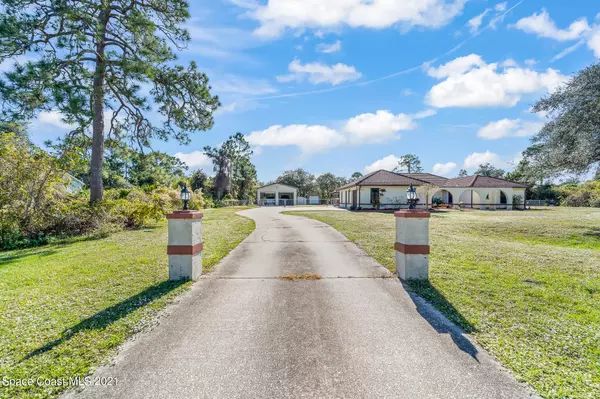$586,000
For more information regarding the value of a property, please contact us for a free consultation.
3655 Canaveral Groves BLVD Cocoa, FL 32926
4 Beds
3 Baths
2,351 SqFt
Key Details
Sold Price $586,000
Property Type Single Family Home
Sub Type Single Family Residence
Listing Status Sold
Purchase Type For Sale
Square Footage 2,351 sqft
Price per Sqft $249
Subdivision Canaveral Groves Subd
MLS Listing ID 923263
Sold Date 03/03/22
Bedrooms 4
Full Baths 2
Half Baths 1
HOA Y/N No
Total Fin. Sqft 2351
Originating Board Space Coast MLS (Space Coast Association of REALTORS®)
Year Built 2001
Annual Tax Amount $2,467
Tax Year 2021
Lot Size 1.010 Acres
Acres 1.01
Property Description
Fabulous, meticulously maintained 4 BR/2.5 BA Mediterranean home on quiet country 1 acre site in Canaveral Groves, near Kennedy Space Center. All of the amenities w a salt water pool; expansive tiled living area; custom gourmet kitchen w/ granite countertops & even a coffee bar! HUGE light & bright primary suite w/ sun-filled bathroom. 4th BR functioning as full office w/ private entry door. Newer AC & new hot water heater; extra insulation in walls for ultimate quietness; unscreened pool pavilion w/ electrical plugs beautiful screened pool. UNBELIEVABLE 9 ft. ceilings on detached garage w/ upgraded electrical & workshop plus more room than imaginable for vehicles, boats, toys, etc.! 12x20 ADDITIONAL SHED w/ electric & oversized completely fenced back yard. Country living at its best!
Location
State FL
County Brevard
Area 211 - Canaveral Groves
Direction Grissom Parkway to West on Canaveral Groves Boulevard.
Interior
Interior Features Breakfast Nook, Built-in Features, Ceiling Fan(s), Central Vacuum, Eat-in Kitchen, Kitchen Island, Primary Bathroom - Tub with Shower, Primary Bathroom -Tub with Separate Shower, Primary Downstairs, Walk-In Closet(s)
Heating Central, Electric
Cooling Central Air, Electric
Flooring Tile
Fireplaces Type Other
Furnishings Unfurnished
Fireplace Yes
Appliance Convection Oven, Dishwasher, Dryer, Electric Water Heater, Freezer, Ice Maker, Microwave, Refrigerator, Washer
Laundry Electric Dryer Hookup, Gas Dryer Hookup, Washer Hookup
Exterior
Exterior Feature ExteriorFeatures
Parking Features Attached, Detached, Garage, Garage Door Opener, RV Access/Parking
Garage Spaces 3.0
Fence Chain Link, Fenced
Pool Electric Heat, In Ground, Private, Salt Water, Screen Enclosure, Other
Utilities Available Electricity Connected
View Pool
Roof Type Concrete,Tile
Street Surface Asphalt
Porch Porch
Garage Yes
Building
Faces North
Sewer Septic Tank
Water Public
Level or Stories One
Additional Building Shed(s), Workshop
New Construction No
Schools
Elementary Schools Fairglen
High Schools Cocoa
Others
Pets Allowed Yes
Senior Community No
Tax ID 24-35-02-01-00027.0-0006.00
Security Features Smoke Detector(s),Entry Phone/Intercom
Acceptable Financing Cash, Conventional, FHA, VA Loan
Listing Terms Cash, Conventional, FHA, VA Loan
Special Listing Condition Standard
Read Less
Want to know what your home might be worth? Contact us for a FREE valuation!

Our team is ready to help you sell your home for the highest possible price ASAP

Bought with The Wilkins Way





