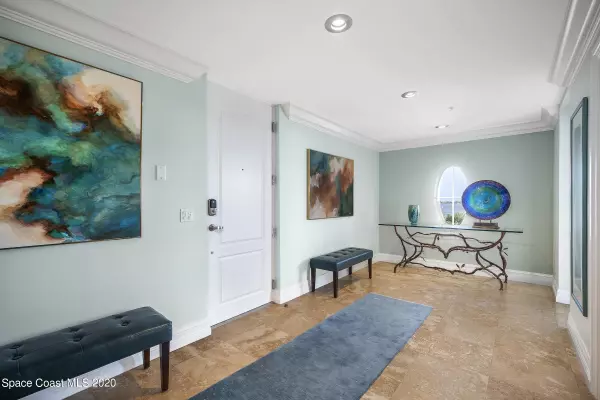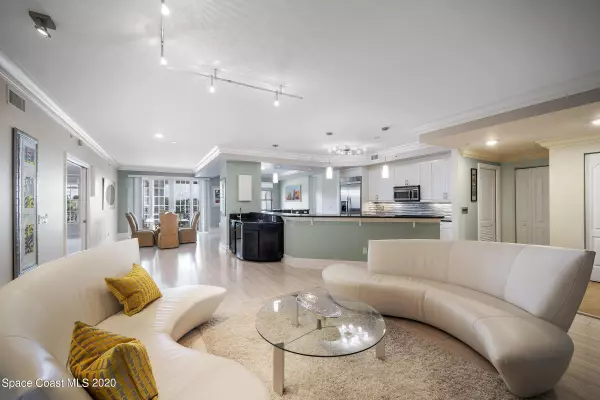$799,000
For more information regarding the value of a property, please contact us for a free consultation.
2240 Front ST #302 Melbourne, FL 32901
3 Beds
3 Baths
2,678 SqFt
Key Details
Sold Price $799,000
Property Type Condo
Sub Type Condominium
Listing Status Sold
Purchase Type For Sale
Square Footage 2,678 sqft
Price per Sqft $298
Subdivision Camps Plat Of Melbourne
MLS Listing ID 897335
Sold Date 04/28/21
Bedrooms 3
Full Baths 2
Half Baths 1
HOA Fees $675/mo
HOA Y/N Yes
Total Fin. Sqft 2678
Originating Board Space Coast MLS (Space Coast Association of REALTORS®)
Year Built 2004
Annual Tax Amount $8,258
Tax Year 2020
Lot Size 3,049 Sqft
Acres 0.07
Property Description
This modern waterfront beauty showcases double balconies w/impressive eastern vistas of the Indian River & western views of the inlet marina. Travertine & wood laminate flooring underscore an easy-flow plan. The heart of the home is a chic b-fast bar kitchen. Granite surfaces accent SS appliances, crisp white cabinetry w/under-mount lighting, a standout backsplash & prep sink. Glass doors off open living & dining spaces lead to the expansive west terrace overlooking the harbor's flotilla. Doors off the foyer & 2nd bdrm. offer east terrace access w/a bubbly hot tub & visions of the rippling river's expanse. A tray ceiling tops the owner's escape, exhibiting a luxurious ensuite w/an artistic pebble-accented shower, a stand-alone tub & dual quartz sinks. Relax at the community pool!
Location
State FL
County Brevard
Area 330 - Melbourne - Central
Direction From US1, just south of Strawbridge Ave, turn east on New Haven Avenue, then right on Front Street. Property is on the right.
Interior
Interior Features Breakfast Bar, Ceiling Fan(s), Eat-in Kitchen, Open Floorplan, Pantry, Primary Bathroom - Tub with Shower, Primary Bathroom -Tub with Separate Shower, Split Bedrooms, Walk-In Closet(s), Wet Bar
Flooring Carpet, Laminate, Tile
Furnishings Unfurnished
Appliance Convection Oven, Dishwasher, Disposal, Dryer, Electric Range, Electric Water Heater, Microwave, Refrigerator, Washer
Laundry Sink
Exterior
Exterior Feature Balcony
Parking Features Assigned, Attached, Guest, Underground
Garage Spaces 2.0
Pool Community, In Ground
Utilities Available Cable Available, Electricity Connected
Amenities Available Maintenance Grounds, Maintenance Structure, Management - Full Time, Management - Live In, Storage
Waterfront Description Creek,River Front
View Canal, Marina, River, Water
Roof Type Membrane
Garage Yes
Building
Lot Description Dead End Street
Faces Northeast
Sewer Public Sewer
Water Public
Level or Stories One
New Construction No
Schools
Elementary Schools University Park
High Schools Melbourne
Others
HOA Name anuttall1cfl.rr.com
HOA Fee Include Trash
Senior Community No
Tax ID 28-37-02-Fc-00023.J-0000.00
Security Features Security Gate,Secured Lobby
Acceptable Financing Cash, Conventional, VA Loan
Listing Terms Cash, Conventional, VA Loan
Special Listing Condition Standard
Read Less
Want to know what your home might be worth? Contact us for a FREE valuation!

Our team is ready to help you sell your home for the highest possible price ASAP

Bought with One Sotheby's International





