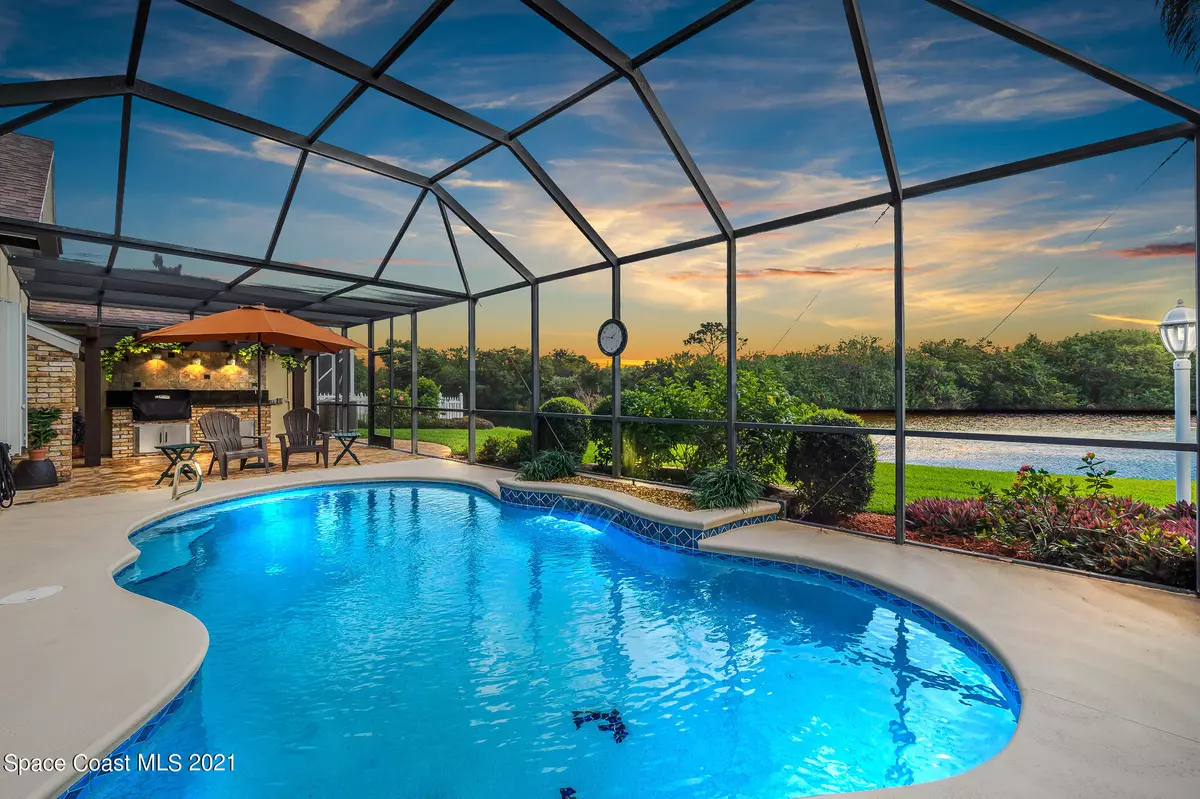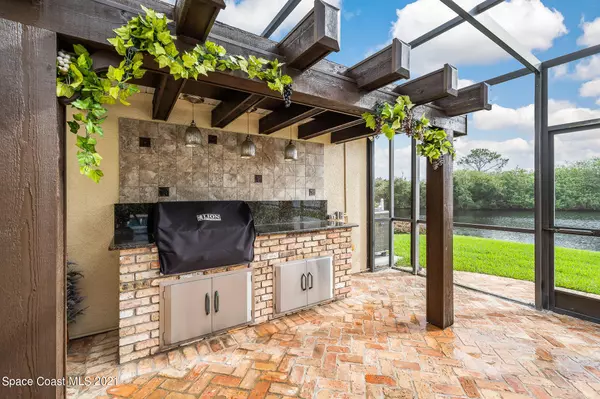$540,000
For more information regarding the value of a property, please contact us for a free consultation.
1543 Payette LN Melbourne, FL 32904
3 Beds
2 Baths
2,389 SqFt
Key Details
Sold Price $540,000
Property Type Single Family Home
Sub Type Single Family Residence
Listing Status Sold
Purchase Type For Sale
Square Footage 2,389 sqft
Price per Sqft $226
Subdivision Oak Grove At W Melbourne Phase 2
MLS Listing ID 922939
Sold Date 01/27/22
Bedrooms 3
Full Baths 2
HOA Fees $25/ann
HOA Y/N Yes
Total Fin. Sqft 2389
Originating Board Space Coast MLS (Space Coast Association of REALTORS®)
Year Built 2004
Annual Tax Amount $2,156
Tax Year 2021
Lot Size 9,148 Sqft
Acres 0.21
Property Description
Coming Soon - Active JANUARY 6, 2022. More Photos to follow. With bright open spaces and modern finishes, this water-front, Melbourne home is nothing short of ideal. Cascading through the open floor plan, your line of sight will point you to a private outdoor oasis, featuring a luxury, screened in pool and full outdoor kitchen, surrounded by sweeping water-front views. Whether you're craving a nap in the sun, relaxing pool day, dinner with sunset views, or an evening walking around your private neighborhood, this home is equipped to handle it all. Stroll to the nearby amenities including premiere dining, shopping, walking trails, golf courses, and many more.
Location
State FL
County Brevard
Area 331 - West Melbourne
Direction Oak Grove subdivision off Florida Ave & Hollywood Blvd
Interior
Interior Features Breakfast Bar, Built-in Features, Ceiling Fan(s), Eat-in Kitchen, His and Hers Closets, Open Floorplan, Pantry, Primary Bathroom - Tub with Shower, Primary Bathroom -Tub with Separate Shower, Primary Downstairs, Split Bedrooms, Vaulted Ceiling(s), Walk-In Closet(s)
Heating Electric
Cooling Central Air
Flooring Tile, Vinyl
Fireplaces Type Other
Furnishings Partially
Fireplace Yes
Appliance Dishwasher, Disposal, Electric Range, Electric Water Heater, Microwave, Refrigerator
Exterior
Exterior Feature Outdoor Kitchen, Storm Shutters
Parking Features Attached, Garage Door Opener
Garage Spaces 2.0
Pool Electric Heat, In Ground, Private, Screen Enclosure, Waterfall, Other
Utilities Available Cable Available, Electricity Connected, Water Available, Propane
Amenities Available Basketball Court, Maintenance Grounds, Management - Full Time, Management - Off Site, Park, Playground
Waterfront Description Lake Front,Pond
View Lake, Pond, Water
Roof Type Shingle
Accessibility Accessible Entrance
Porch Patio, Porch, Screened
Garage Yes
Building
Lot Description Sprinklers In Front, Sprinklers In Rear, Other
Faces North
Sewer Public Sewer
Water Public, Well
Level or Stories One
New Construction No
Schools
Elementary Schools Meadowlane
High Schools Melbourne
Others
Pets Allowed Yes
HOA Name Angel Rodriquez
Senior Community No
Tax ID 28-37-17-26-00000.0-0085.00
Security Features Smoke Detector(s)
Acceptable Financing Cash, Conventional, FHA, VA Loan
Listing Terms Cash, Conventional, FHA, VA Loan
Special Listing Condition Standard
Read Less
Want to know what your home might be worth? Contact us for a FREE valuation!

Our team is ready to help you sell your home for the highest possible price ASAP

Bought with Hunter Home Realty PA





