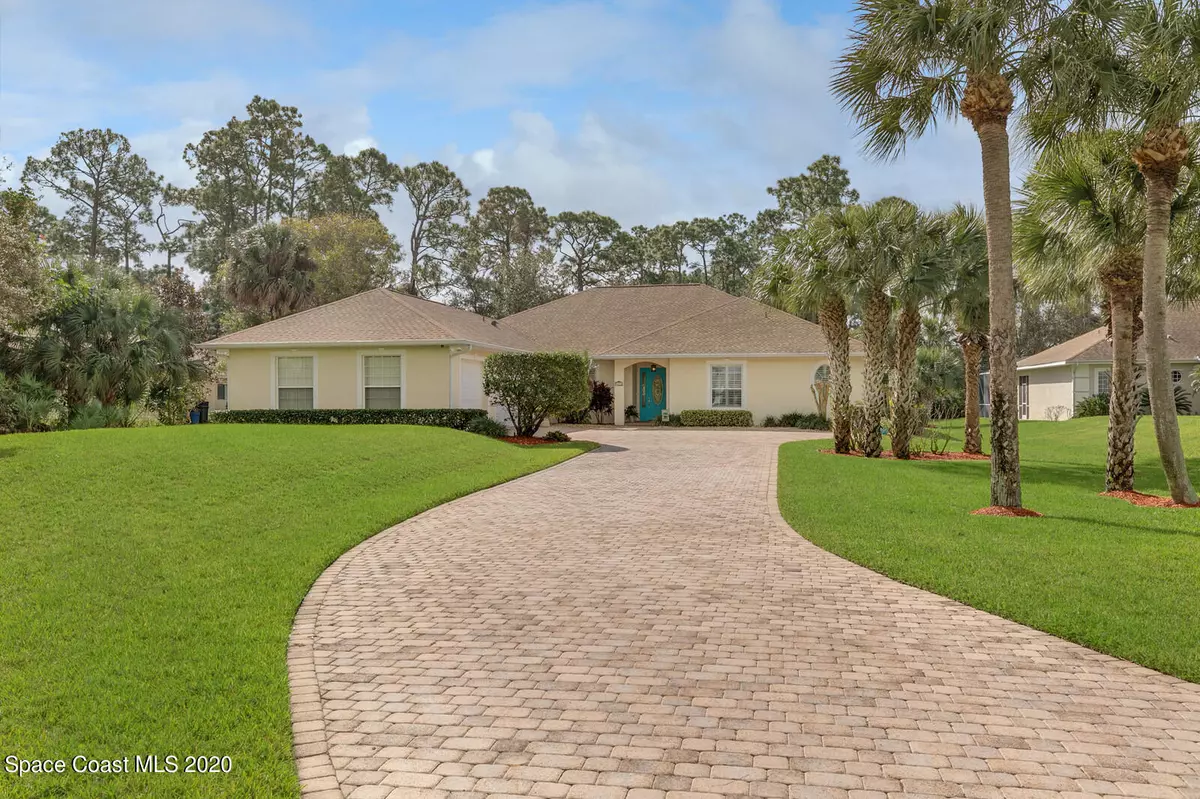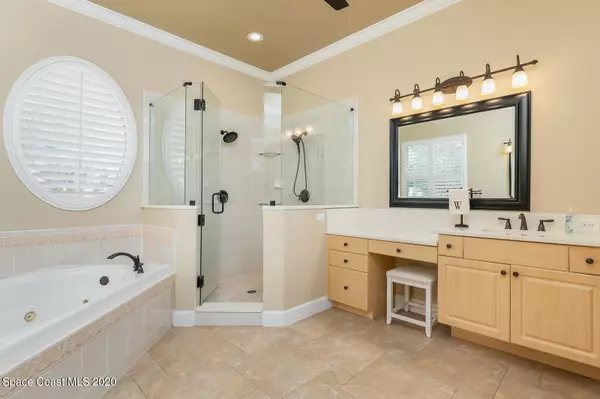$605,000
For more information regarding the value of a property, please contact us for a free consultation.
3916 Peacock DR Melbourne, FL 32904
5 Beds
4 Baths
3,571 SqFt
Key Details
Sold Price $605,000
Property Type Single Family Home
Sub Type Single Family Residence
Listing Status Sold
Purchase Type For Sale
Square Footage 3,571 sqft
Price per Sqft $169
Subdivision Carriage Gate Subdivision
MLS Listing ID 895808
Sold Date 05/03/21
Bedrooms 5
Full Baths 3
Half Baths 1
HOA Fees $41/ann
HOA Y/N Yes
Total Fin. Sqft 3571
Originating Board Space Coast MLS (Space Coast Association of REALTORS®)
Year Built 1999
Annual Tax Amount $4,384
Tax Year 2019
Lot Size 0.700 Acres
Acres 0.7
Lot Dimensions 105 x315
Property Description
Magnificent ,Impeccable ,Immaculate Pool home in Prestigious Carriage Gate . Five bedrooms 3.5 baths plus 3 car garage on .7of an acre .Plenty of room for all the family and a Mother -in-law suite. The Heart of the Home is the kitchen, granite counters, custom cabinets , in drawer microwave ,Wolf induction stovetop ,double ovens One is convection, breakfast bar and nook . Quartz counters in all baths and under cabinet lighting . Master is huge , with California Closets , Jacuzzi Jetted Tub , Step in Shower with dual shower heads , Separate vanities , hers with a make-up space . All sliders access the patio and pool space , Pool is salt water with electric heat . Laundry room boasts 8x8 storage space plus 2nd fridge. Wait till you see the garage , WOW
Location
State FL
County Brevard
Area 331 - West Melbourne
Direction From Minton , going south make rt onto Carriage Gate . Turn Left at Tennis Courts onto Peacock , home is on your left .
Interior
Interior Features Breakfast Bar, Breakfast Nook, Built-in Features, Ceiling Fan(s), Central Vacuum, Kitchen Island, Open Floorplan, Primary Bathroom - Tub with Shower, Primary Downstairs, Split Bedrooms, Vaulted Ceiling(s), Walk-In Closet(s), Wet Bar
Heating Central, Electric
Cooling Central Air, Electric, Zoned
Flooring Carpet, Tile, Wood
Appliance Convection Oven, Dishwasher, Disposal, Double Oven, Electric Range, Electric Water Heater, ENERGY STAR Qualified Dishwasher, Microwave, Refrigerator
Laundry Sink
Exterior
Exterior Feature Outdoor Shower, Storm Shutters
Parking Features Attached, Garage Door Opener
Garage Spaces 3.0
Fence Fenced, Wood
Pool Electric Heat, In Ground, Private, Salt Water, Screen Enclosure
Utilities Available Cable Available
Amenities Available Basketball Court, Maintenance Grounds, Management - Full Time, Park, Playground, Tennis Court(s)
View Pool, Trees/Woods, Protected Preserve
Roof Type Shingle
Street Surface Asphalt
Accessibility Accessible Entrance, Accessible Full Bath, Accessible Hallway(s), Grip-Accessible Features
Porch Patio, Porch, Screened
Garage Yes
Building
Lot Description Sprinklers In Front, Sprinklers In Rear
Faces North
Sewer Septic Tank
Water Public, Well
Level or Stories One
New Construction No
Schools
Elementary Schools Meadowlane
High Schools Melbourne
Others
Pets Allowed Yes
HOA Name Carriage Gate HOA
Senior Community No
Tax ID 28-36-13-26-0000a.0-0013.00
Security Features Security System Owned
Acceptable Financing Cash, Conventional
Listing Terms Cash, Conventional
Special Listing Condition Standard
Read Less
Want to know what your home might be worth? Contact us for a FREE valuation!

Our team is ready to help you sell your home for the highest possible price ASAP

Bought with Brevard County Realty LLC





