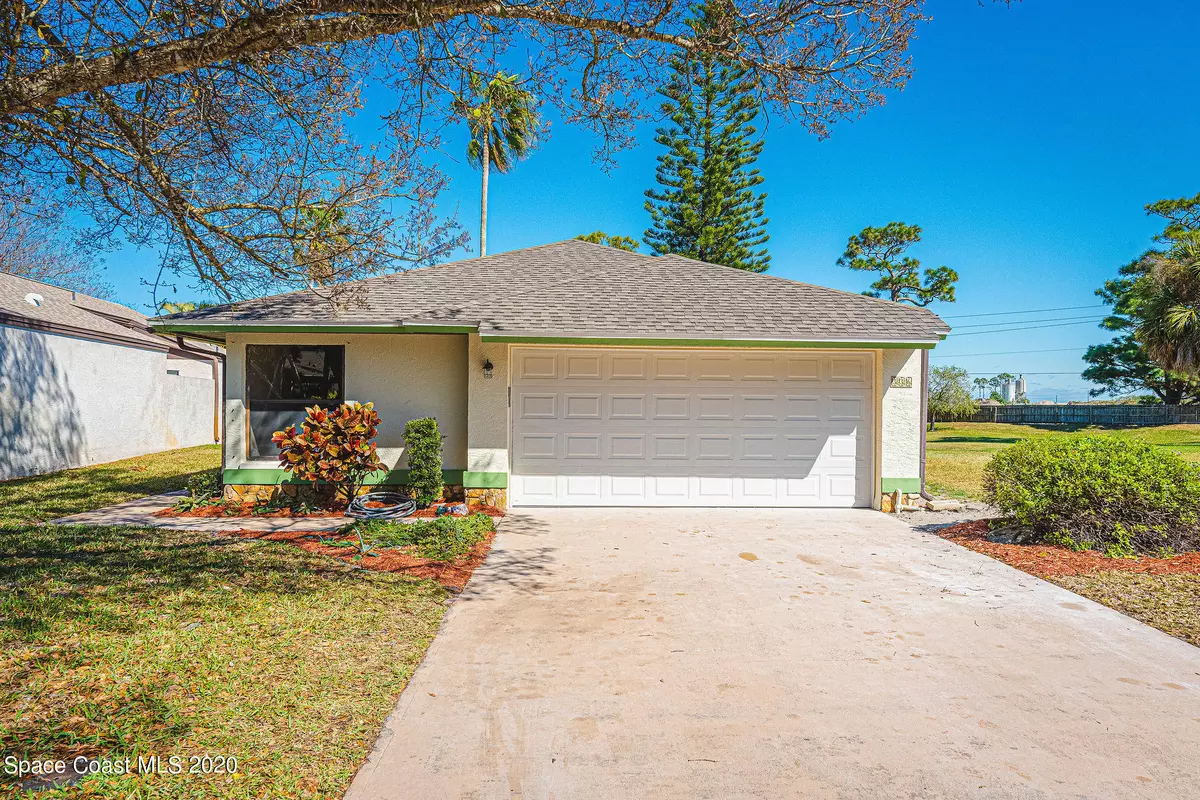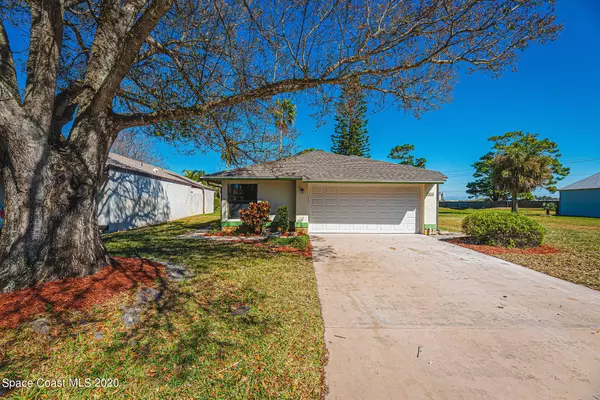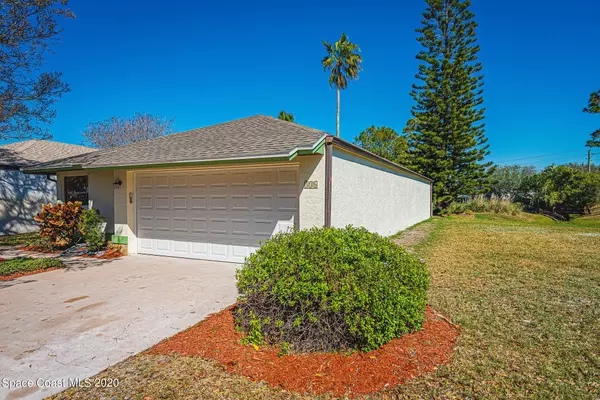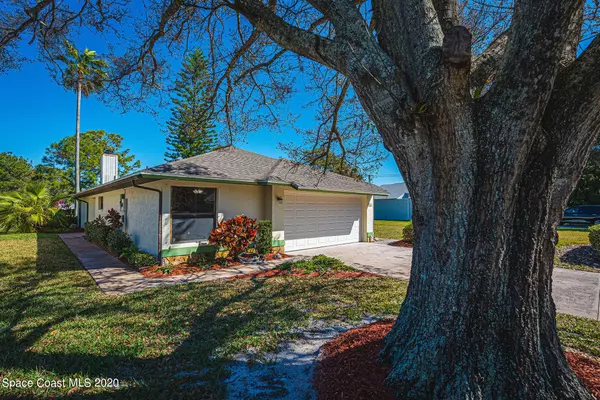$257,500
For more information regarding the value of a property, please contact us for a free consultation.
336 Myrtlewood RD Melbourne, FL 32940
3 Beds
2 Baths
1,551 SqFt
Key Details
Sold Price $257,500
Property Type Single Family Home
Sub Type Single Family Residence
Listing Status Sold
Purchase Type For Sale
Square Footage 1,551 sqft
Price per Sqft $166
Subdivision Lake Pointe Suntree Pud Stage 10 Tr 6 Unit 3 And T
MLS Listing ID 896417
Sold Date 03/22/21
Bedrooms 3
Full Baths 2
HOA Fees $94/mo
HOA Y/N Yes
Total Fin. Sqft 1551
Originating Board Space Coast MLS (Space Coast Association of REALTORS®)
Year Built 1986
Annual Tax Amount $2,780
Tax Year 2020
Lot Size 5,227 Sqft
Acres 0.12
Property Description
Stunning 3 bedroom, 2 bath home with a spacious 2 car garage, situated in a great community. Close to great shopping and high rated schools. Enjoy a variety of surrounding restaurants, & my favorite not far from the beach. This up to date and well- maintained home features, fireplace, NEW wood plank tile throughout entire living space. Kitchen boasts solid wood cabinetry, including soft close doors & drawers, accented with all NEW stainless -steel appliances, and topped off with all NEW quartz counter tops, gives this kitchen that high end feel. Master suite boasts (wood) vinyl floors adjoining en-suite, with NEW vanity topped off with New quartz counters and double sinks. The 2 guest rooms feature (wood) vinyl floors, along with a beautiful Florida room, & 2 car garage. ROOF 2019!
Location
State FL
County Brevard
Area 216 - Viera/Suntree N Of Wickham
Direction Wickham to Pinehurst. Turn right onto Mission Oak Dr. and take a left onto Myrtlewood. Home is on the right.
Interior
Interior Features Breakfast Bar, Ceiling Fan(s), Primary Bathroom - Tub with Shower, Split Bedrooms
Heating Central
Cooling Central Air
Flooring Tile, Vinyl
Fireplaces Type Wood Burning, Other
Furnishings Unfurnished
Fireplace Yes
Appliance Dishwasher, Electric Range, Electric Water Heater, Microwave, Refrigerator
Exterior
Exterior Feature ExteriorFeatures
Parking Features Attached
Garage Spaces 2.0
Pool Community
Utilities Available Cable Available, Electricity Connected, Sewer Available, Water Available
Amenities Available Jogging Path, Maintenance Grounds, Management - Full Time, Park
Roof Type Shingle
Street Surface Asphalt
Garage Yes
Building
Faces Southwest
Sewer Public Sewer
Water Public
Level or Stories One
New Construction No
Schools
Elementary Schools Suntree
High Schools Viera
Others
HOA Name Jenna Bauden
Senior Community No
Tax ID 26-36-12-55-00002.0-0001.00
Acceptable Financing Cash, Conventional, FHA, VA Loan
Listing Terms Cash, Conventional, FHA, VA Loan
Special Listing Condition Standard
Read Less
Want to know what your home might be worth? Contact us for a FREE valuation!

Our team is ready to help you sell your home for the highest possible price ASAP

Bought with Waterman Real Estate Inc.





