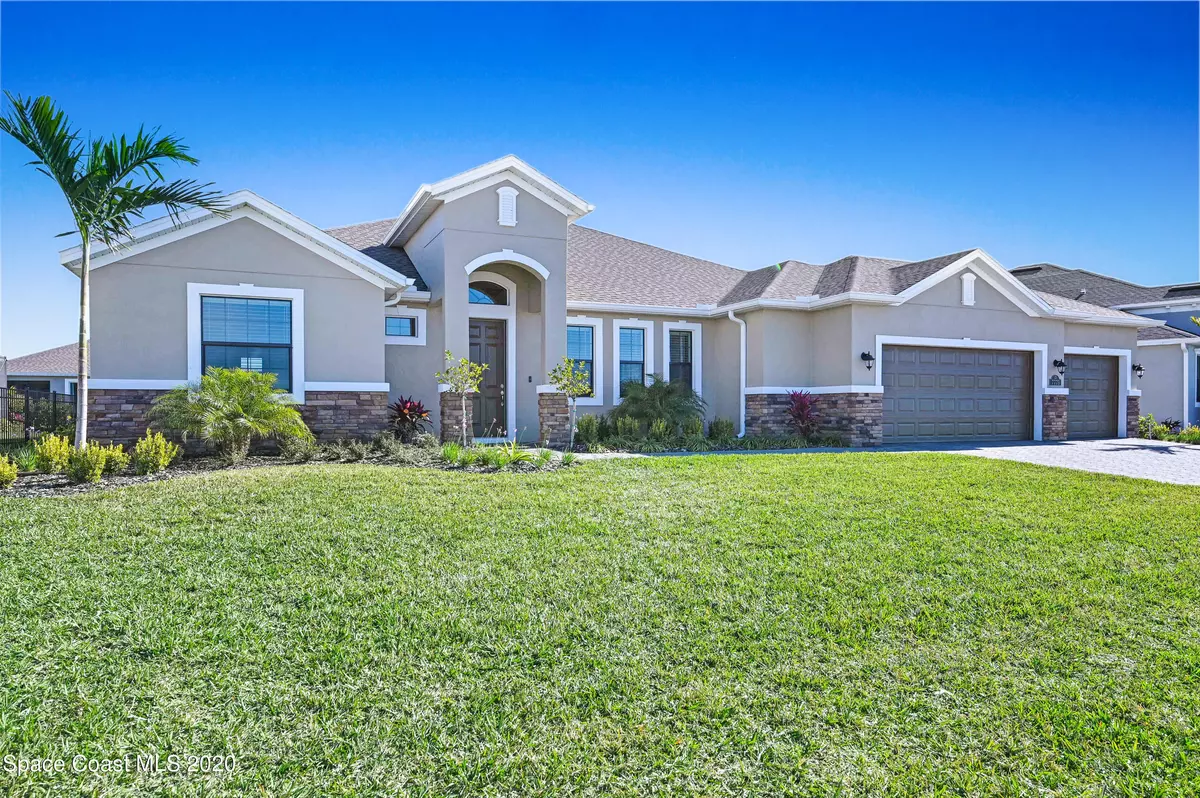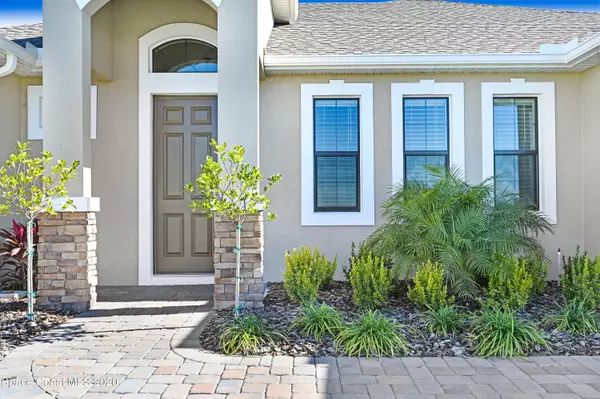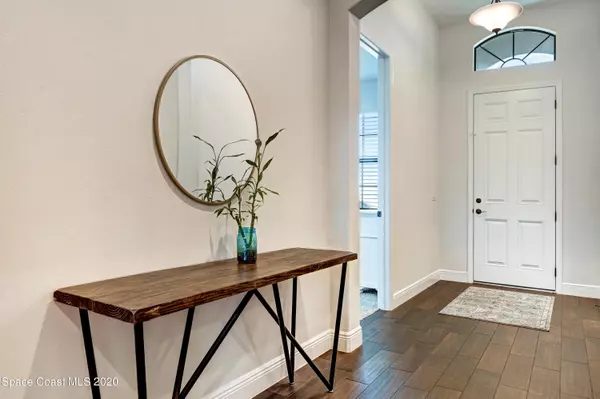$581,000
For more information regarding the value of a property, please contact us for a free consultation.
7775 Millbrook AVE Melbourne, FL 32940
4 Beds
4 Baths
2,444 SqFt
Key Details
Sold Price $581,000
Property Type Single Family Home
Sub Type Single Family Residence
Listing Status Sold
Purchase Type For Sale
Square Footage 2,444 sqft
Price per Sqft $237
Subdivision Trasona
MLS Listing ID 896271
Sold Date 03/08/21
Bedrooms 4
Full Baths 3
Half Baths 1
HOA Fees $33/ann
HOA Y/N Yes
Total Fin. Sqft 2444
Originating Board Space Coast MLS (Space Coast Association of REALTORS®)
Year Built 2020
Tax Year 2019
Lot Size 10,454 Sqft
Acres 0.24
Property Description
Built in 2020 this Wildly Popular Amelia Open Floor Plan has a BRAND NEW (days old) SALT WATER, GAS HEATER POOL with SPA! New Fencing, New Extended Screened Patio & New Backyard Landscaping also just days old. No expense spared in this Stunning Home - Beautiful Entryway, Gorgeous Kitchen w/ Quartz Counter Tops, White Cabinetry, Huge Island, Upgraded Gas Stove, Slow Close drawers. Kitchen opens up into Cafe area & Spacious Living Area. Loads of natural lighting & triple sliders to patio area. Spacious Master Suite w/ Huge Walk in Closet, Double Vanities, & Super Sized Shower with floor to ceiling tile. Fourth Bedroom has Private Bath - Perfect for Guests. The list goes on-Custom lighting, wood looking tile floors, insulated garage door, 7'' gutters. This Could be Your Forever Home Home
Location
State FL
County Brevard
Area 217 - Viera West Of I 95
Direction From I95, west on WIckham Rd, pass roundabout (second exit) and make a left at the first light on Stadium, Right on Addison by Club house, right on Millbrook
Interior
Interior Features Eat-in Kitchen, Kitchen Island, Open Floorplan, Pantry, Primary Bathroom - Tub with Shower, Split Bedrooms, Walk-In Closet(s)
Heating Natural Gas
Cooling Electric
Flooring Carpet, Tile
Furnishings Unfurnished
Appliance Dishwasher, Disposal, Electric Water Heater, Gas Range, Microwave, Refrigerator
Laundry Electric Dryer Hookup, Gas Dryer Hookup, Washer Hookup
Exterior
Exterior Feature Storm Shutters
Parking Features Attached
Garage Spaces 3.0
Fence Fenced, Vinyl, Wrought Iron
Pool Community, Gas Heat, Private, Salt Water, Screen Enclosure, Other
Utilities Available Cable Available, Electricity Connected, Natural Gas Connected, Water Available
Amenities Available Basketball Court, Clubhouse, Jogging Path, Maintenance Grounds, Management - Full Time, Park, Playground, Tennis Court(s)
View Pool
Roof Type Shingle
Porch Patio, Porch, Screened
Garage Yes
Building
Faces Southwest
Sewer Public Sewer
Water Public
Level or Stories One
New Construction No
Schools
Elementary Schools Quest
High Schools Viera
Others
Pets Allowed Yes
HOA Name TRASONA AT ADDISON VILLAGE PHASE 8
Senior Community No
Tax ID 26-36-17-50-0000u.0-0039.00
Acceptable Financing Cash, Conventional, FHA, VA Loan
Listing Terms Cash, Conventional, FHA, VA Loan
Special Listing Condition Standard
Read Less
Want to know what your home might be worth? Contact us for a FREE valuation!

Our team is ready to help you sell your home for the highest possible price ASAP

Bought with LaRocque & Co., Realtors





