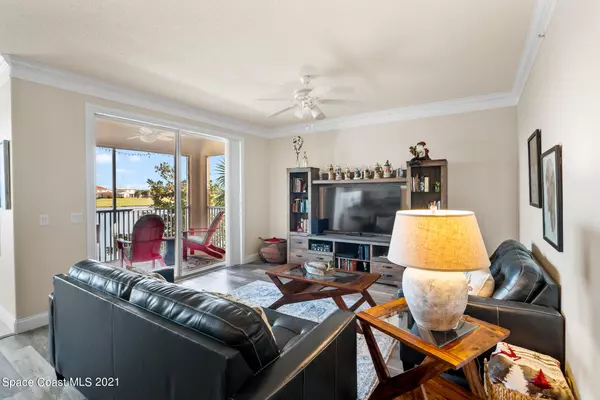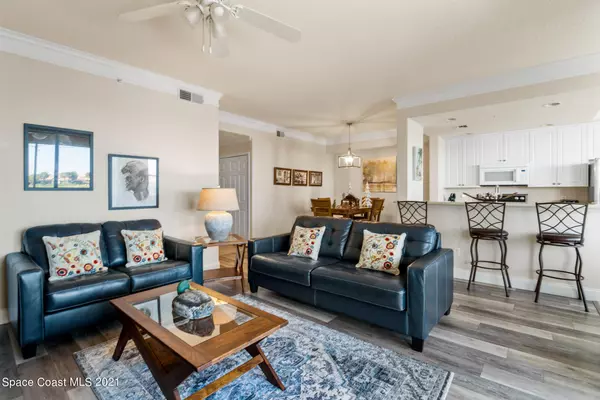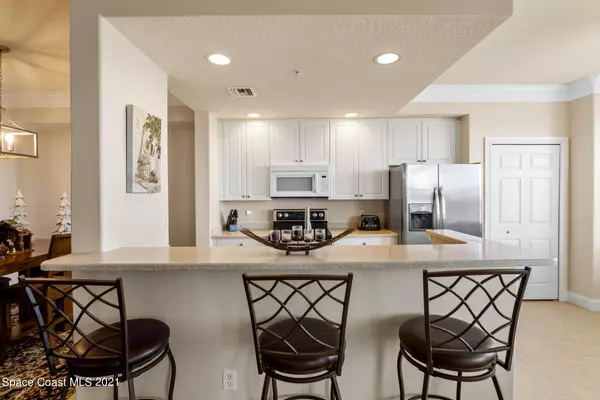$300,000
For more information regarding the value of a property, please contact us for a free consultation.
6828 Toland DR #207 Melbourne, FL 32940
2 Beds
2 Baths
1,232 SqFt
Key Details
Sold Price $300,000
Property Type Condo
Sub Type Condominium
Listing Status Sold
Purchase Type For Sale
Square Footage 1,232 sqft
Price per Sqft $243
Subdivision Heritage Isle Pud Phase 1
MLS Listing ID 921929
Sold Date 01/10/22
Bedrooms 2
Full Baths 2
HOA Fees $500/qua
HOA Y/N Yes
Total Fin. Sqft 1232
Originating Board Space Coast MLS (Space Coast Association of REALTORS®)
Year Built 2006
Annual Tax Amount $1,878
Tax Year 2019
Lot Size 3,049 Sqft
Acres 0.07
Property Description
Stunning Views! Move in ready immaculate, partially furnished condo. Looks like a model home. In most sought after Heritage Isle Community. Two bedroom 2 bath with eat-in kitchen nook , screened in private balcony overlooking the lake and Duran golf course. Spacious open living area light and bright .Many recent updates include luxury vinyl plank flooring, light fixtures, decorative mirrors, interior paint, ceiling fans, SS kitchen sink, SS refrigerator, range with double ovens, faucet and garbage disposal. Beautiful crown molding and wide baseboards. Spectrum High Speed Internet, cable, and water included in HOA. Enjoy the Heritage Isle amenities : Heated pool, tennis courts, clubhouse, fitness center, ballroom, billiards room, bistro, bocce ball, pickle ball and walking trails.
Location
State FL
County Brevard
Area 217 - Viera West Of I 95
Direction From the 95 and Wickham Rd exit, head West on Wickham. Continue West through the traffic circle on Wickham, then turn right into Heritage Isle.
Interior
Interior Features Breakfast Nook, Ceiling Fan(s), Eat-in Kitchen, Elevator, Primary Bathroom - Tub with Shower, Walk-In Closet(s)
Heating Central, Electric
Cooling Central Air, Electric
Flooring Tile, Vinyl
Furnishings Partially
Appliance Dishwasher, Disposal, Dryer, Electric Range, Electric Water Heater, Microwave, Refrigerator, Washer
Exterior
Exterior Feature ExteriorFeatures
Parking Features Carport, Covered, Other
Carport Spaces 1
Pool Community
Amenities Available Clubhouse, Elevator(s), Maintenance Grounds, Maintenance Structure, Management - Full Time, Tennis Court(s), Other
Waterfront Description Lake Front,Pond
View Golf Course, Lake, Pond, Water
Roof Type Shingle,Other
Porch Patio, Porch, Screened
Garage No
Building
Faces East
Sewer Public Sewer
Water Public
Level or Stories One
New Construction No
Schools
Elementary Schools Quest
High Schools Viera
Others
HOA Fee Include Cable TV,Insurance,Internet,Pest Control,Security,Sewer,Trash,Water
Senior Community Yes
Tax ID 26-36-08-75-00000.0-000c.15
Security Features Gated with Guard,Smoke Detector(s)
Acceptable Financing Cash, Conventional, FHA, VA Loan
Listing Terms Cash, Conventional, FHA, VA Loan
Special Listing Condition Standard
Read Less
Want to know what your home might be worth? Contact us for a FREE valuation!

Our team is ready to help you sell your home for the highest possible price ASAP

Bought with Brevard County Realty LLC





