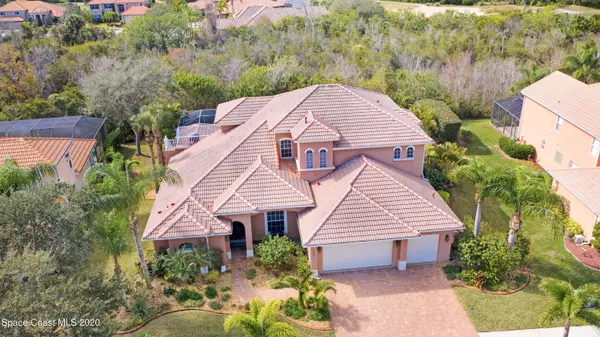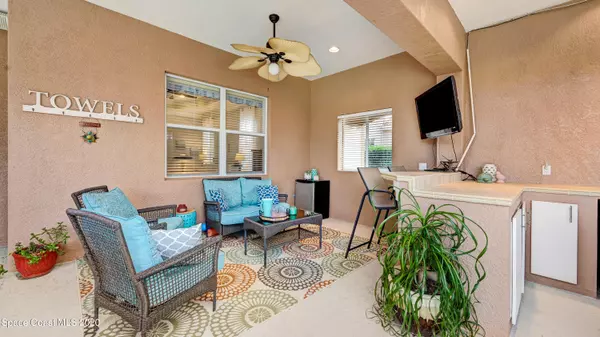$765,100
For more information regarding the value of a property, please contact us for a free consultation.
922 Balmoral WAY Melbourne, FL 32940
5 Beds
4 Baths
3,876 SqFt
Key Details
Sold Price $765,100
Property Type Single Family Home
Sub Type Single Family Residence
Listing Status Sold
Purchase Type For Sale
Square Footage 3,876 sqft
Price per Sqft $197
Subdivision Balmoral Baytree Planned Unit Development Phase 3
MLS Listing ID 895512
Sold Date 03/31/21
Bedrooms 5
Full Baths 4
HOA Fees $7/ann
HOA Y/N Yes
Total Fin. Sqft 3876
Originating Board Space Coast MLS (Space Coast Association of REALTORS®)
Year Built 2005
Tax Year 2019
Lot Size 0.290 Acres
Acres 0.29
Property Description
Must see Elegant & Spacious Baytree POOL home with 5 bedrooms, 4 baths a 3-car garage and fabulous outdoor covered living space plus yard - This home will not disappoint! Volume ceilings with designer details throughout the main living areas. Enjoy your chef's kitchen with a 6 burner Thermidor stove, kitchen island with prep sink, and plenty of counter space. Family room with gas fireplace and built in shelves. First Floor Owner's Suite features 2 walk- in closets, steam shower, soaking tub, double sinks and linen closet. Double doors to your office/5th bedroom on the first floor. Hardwood stairs take you upstairs to 3 bedrooms, 2 baths, plus bonus room, screened porch and balcony overlooking lush preserve. Outdoor summer kitchen with grill, fridge, gas fire pit, screened pool and spa! spa!
Location
State FL
County Brevard
Area 218 - Suntree S Of Wickham
Direction North on Wickham, Left on Baytree Dr., Show ID at the gate, right on Old Tram Way, left on Balmoral Way, home is on the right
Interior
Interior Features Breakfast Bar, Built-in Features, Ceiling Fan(s), Central Vacuum, Eat-in Kitchen, His and Hers Closets, Jack and Jill Bath, Kitchen Island, Primary Bathroom - Tub with Shower, Primary Bathroom -Tub with Separate Shower, Primary Downstairs, Split Bedrooms, Vaulted Ceiling(s), Walk-In Closet(s), Wet Bar
Heating Natural Gas
Cooling Central Air, Electric
Flooring Carpet, Tile, Wood
Fireplaces Type Other
Furnishings Unfurnished
Fireplace Yes
Appliance Dishwasher, Double Oven, Gas Range, Gas Water Heater, Refrigerator
Laundry Electric Dryer Hookup, Gas Dryer Hookup, Washer Hookup
Exterior
Exterior Feature Balcony, Outdoor Kitchen
Parking Features Attached, Garage Door Opener
Garage Spaces 3.0
Fence Fenced, Wrought Iron
Pool Community, Electric Heat, In Ground, Private, Screen Enclosure, Other
Amenities Available Maintenance Grounds, Management - Full Time, Tennis Court(s)
View Protected Preserve
Roof Type Tile
Porch Patio, Porch, Screened
Garage Yes
Building
Lot Description Sprinklers In Front, Sprinklers In Rear
Faces Northeast
Sewer Public Sewer
Water Public, Well
Level or Stories Two
New Construction No
Schools
Elementary Schools Quest
High Schools Viera
Others
HOA Name BALMORAL BAYTREE PLANNED UNIT DEVELOPMENT PHASE 3
Senior Community No
Tax ID 26-36-22-Sk-0000o.0-0003.00
Security Features Gated with Guard
Acceptable Financing Cash, Conventional, VA Loan
Listing Terms Cash, Conventional, VA Loan
Special Listing Condition Standard
Read Less
Want to know what your home might be worth? Contact us for a FREE valuation!

Our team is ready to help you sell your home for the highest possible price ASAP

Bought with RE/MAX Elite





