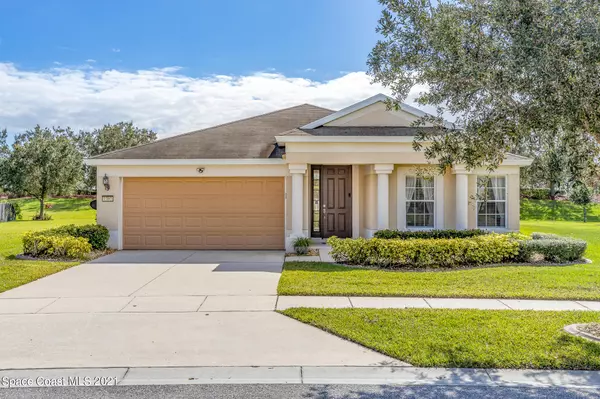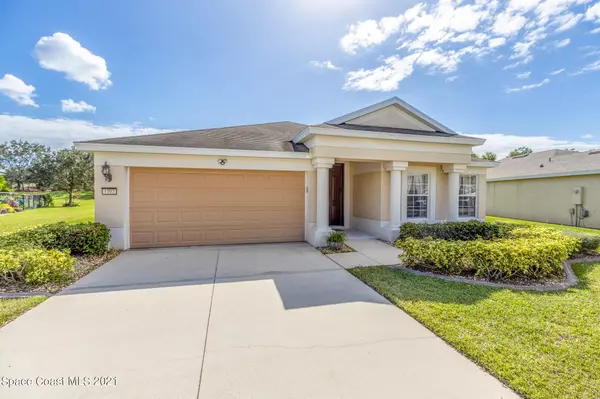$300,000
For more information regarding the value of a property, please contact us for a free consultation.
1702 Dittmer CIR SE Palm Bay, FL 32909
3 Beds
2 Baths
1,564 SqFt
Key Details
Sold Price $300,000
Property Type Single Family Home
Sub Type Single Family Residence
Listing Status Sold
Purchase Type For Sale
Square Footage 1,564 sqft
Price per Sqft $191
Subdivision Waterstone Plat 1 Pud
MLS Listing ID 920359
Sold Date 12/28/21
Bedrooms 3
Full Baths 2
HOA Fees $104/qua
HOA Y/N Yes
Total Fin. Sqft 1564
Originating Board Space Coast MLS (Space Coast Association of REALTORS®)
Year Built 2008
Annual Tax Amount $1,458
Tax Year 2021
Lot Size 8,712 Sqft
Acres 0.2
Property Description
This fabulous split-bedroom plan home backs to a conservation area and has tons of upgrades. New Roof is being installed by the seller. One year old 4-ton HVAC still under warranty, stainless appliances, upgraded granite tops in kitchen and bathrooms, upgraded tile in kitchen, bathrooms and entryway, brand new garage door opener, and a water treatment system are all a part of this turnkey home's offerings. Conveniently located just off St John's Heritage Parkway and Babcock Rd, you'll enjoy easy access to area employers and I-95. The neighborhood amenities are abundant and include a swimming pool, clubhouse with a world-class fitness center, a fenced in playground, tennis courts and basketball courts. Don't miss out on the opportunity to live in this fantastic community!
Location
State FL
County Brevard
Area 347 - Southern Palm Bay
Direction St Johns Heritage Pkwy to Babcock St to Mara Loma Blvd to Waterstone to Right on Dittmer Cir.
Interior
Interior Features Breakfast Bar, Breakfast Nook, Ceiling Fan(s), Open Floorplan, Pantry, Primary Bathroom - Tub with Shower, Primary Bathroom -Tub with Separate Shower, Primary Downstairs, Split Bedrooms, Walk-In Closet(s)
Heating Central, Electric
Cooling Central Air, Electric
Flooring Carpet, Tile
Appliance Dishwasher, Electric Range, Electric Water Heater, Microwave, Refrigerator
Laundry Electric Dryer Hookup, Gas Dryer Hookup, Washer Hookup
Exterior
Exterior Feature ExteriorFeatures
Parking Features Attached, Garage Door Opener
Garage Spaces 2.0
Fence Chain Link, Fenced
Pool Community, In Ground
Utilities Available Cable Available, Electricity Connected
Amenities Available Basketball Court, Clubhouse, Fitness Center, Maintenance Grounds, Management - Full Time, Playground, Tennis Court(s)
View Protected Preserve
Roof Type Shingle
Street Surface Asphalt
Garage Yes
Building
Faces North
Sewer Public Sewer
Water Public
Level or Stories One
New Construction No
Schools
Elementary Schools Sunrise
High Schools Bayside
Others
HOA Name Vesta Property Mgmt
HOA Fee Include Insurance
Senior Community No
Tax ID 30-37-04-Ut-00000.0-087h.00
Acceptable Financing Cash, Conventional, FHA, VA Loan
Listing Terms Cash, Conventional, FHA, VA Loan
Special Listing Condition Standard
Read Less
Want to know what your home might be worth? Contact us for a FREE valuation!

Our team is ready to help you sell your home for the highest possible price ASAP

Bought with Hunter Home Realty PA





