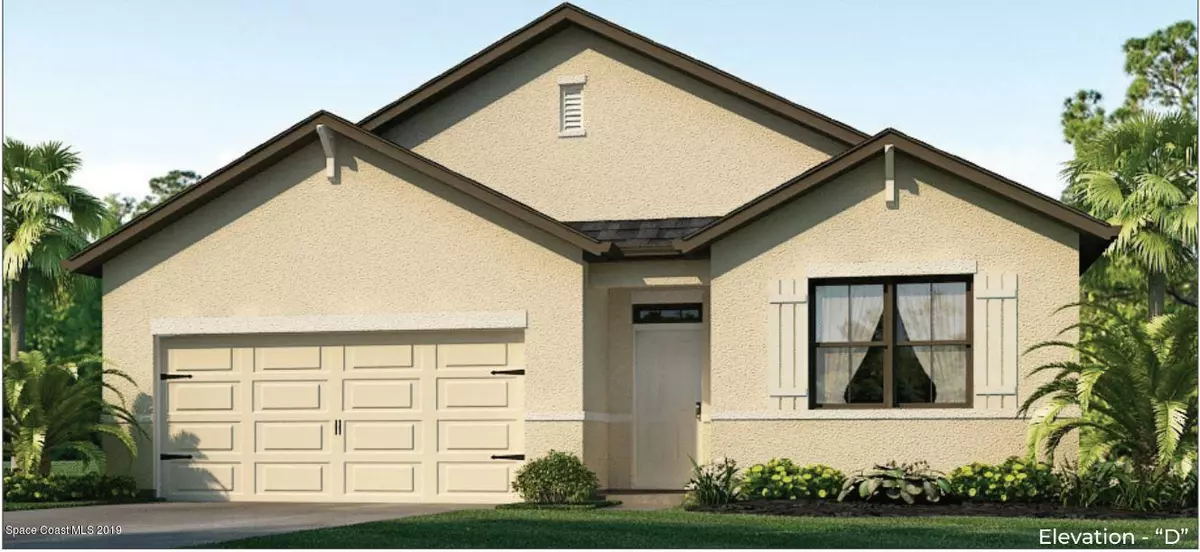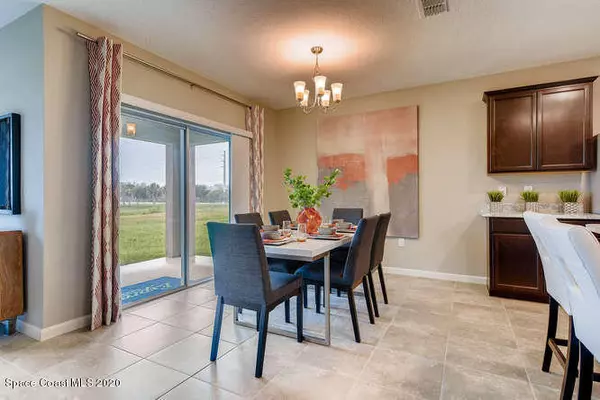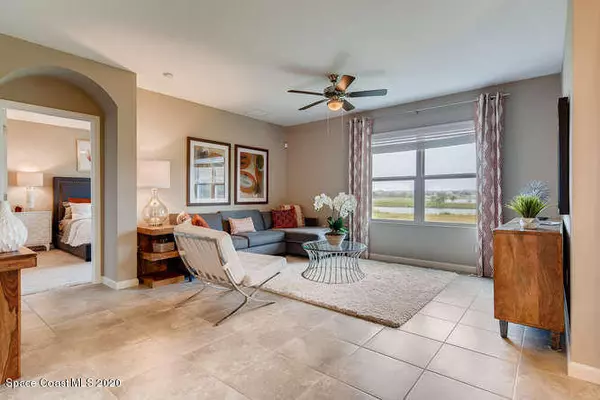$299,790
For more information regarding the value of a property, please contact us for a free consultation.
4426 Vermillon Dunes LN Melbourne, FL 32901
4 Beds
2 Baths
1,908 SqFt
Key Details
Sold Price $299,790
Property Type Single Family Home
Sub Type Single Family Residence
Listing Status Sold
Purchase Type For Sale
Square Footage 1,908 sqft
Price per Sqft $157
Subdivision Southampton Lakes
MLS Listing ID 894028
Sold Date 04/29/21
Bedrooms 4
Full Baths 2
HOA Fees $58/qua
HOA Y/N Yes
Total Fin. Sqft 1908
Originating Board Space Coast MLS (Space Coast Association of REALTORS®)
Year Built 2021
Property Description
**BRAND NEW TO BE BUILT EXTENDED CALI MODEL**The Cali is a spacious ranch Floorplan offering 4 bedrooms, 2 full baths and a 2-car garage. Large kitchen island that overlooks the dining area and the living room creating an open concept living space. This home also has a large Owner's Suite with walk-in shower and a double vanity, large walk-in-closet and linen closet. Stainless Steel Appliances, Window Blinds and Home is Connected, America's Smart Home! Photos used for illustrative purposes and do not depict actual home.
Location
State FL
County Brevard
Area 331 - West Melbourne
Direction Dairy Road to Snicole Avenue, turn west, community will be on your right.
Interior
Interior Features Eat-in Kitchen, Kitchen Island, Pantry, Primary Bathroom - Tub with Shower, Split Bedrooms, Walk-In Closet(s)
Heating Central, Electric
Cooling Central Air, Electric
Flooring Carpet, Tile
Furnishings Unfurnished
Appliance Dishwasher, Disposal, Electric Range, Electric Water Heater, Microwave, Refrigerator
Exterior
Exterior Feature ExteriorFeatures
Parking Features Attached
Garage Spaces 2.0
Pool None
Utilities Available Cable Available
Amenities Available Maintenance Grounds
Roof Type Shingle
Porch Porch
Garage Yes
Building
Lot Description Corner Lot
Faces Southwest
Sewer Public Sewer
Water Public
Level or Stories One
New Construction Yes
Schools
Elementary Schools Riviera
High Schools Melbourne
Others
Senior Community No
Tax ID 28-37-17-77-9-2
Security Features Smoke Detector(s)
Acceptable Financing Cash, Conventional, FHA, VA Loan
Listing Terms Cash, Conventional, FHA, VA Loan
Special Listing Condition Standard
Read Less
Want to know what your home might be worth? Contact us for a FREE valuation!

Our team is ready to help you sell your home for the highest possible price ASAP

Bought with RE/MAX Solutions





