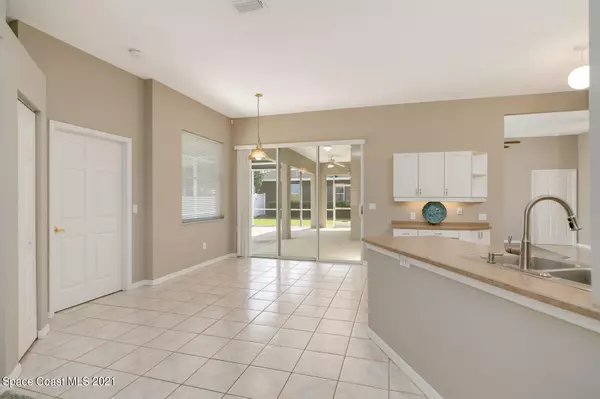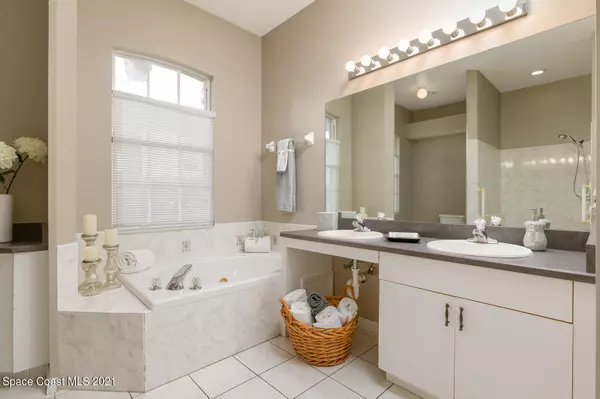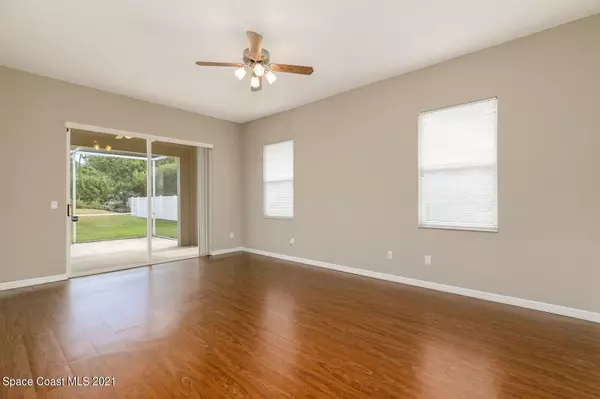$370,000
For more information regarding the value of a property, please contact us for a free consultation.
3746 Peacock DR Melbourne, FL 32904
3 Beds
2 Baths
2,080 SqFt
Key Details
Sold Price $370,000
Property Type Single Family Home
Sub Type Single Family Residence
Listing Status Sold
Purchase Type For Sale
Square Footage 2,080 sqft
Price per Sqft $177
Subdivision Carriage Gate Subdivision
MLS Listing ID 919014
Sold Date 11/12/21
Bedrooms 3
Full Baths 2
HOA Fees $41/ann
HOA Y/N Yes
Total Fin. Sqft 2080
Originating Board Space Coast MLS (Space Coast Association of REALTORS®)
Year Built 1996
Annual Tax Amount $2,103
Tax Year 2020
Lot Size 0.620 Acres
Acres 0.62
Property Description
Never before to market , one owner in Prestigious Carriage Gate . Seller offering $5k concession for new appliances with approved offer
Lovely 3 bedroom , 2 bath home .Handicap accessible. Extra wide doorways , ramps to all doors . Master bath boasts a roll in shower , Elegantly appointed jacuzzi tub , double vanity Volume ceilings throughout.
Family room flows to the kitchen and breakfast nook .Kitchen cabinets are white great layout . Split plan bedrooms and great sizes .Laundry Room is inside . Step out of the sliding glass doors onto the screened patio , enjoy and relax . Carriage gate has a pavilion and a small beach that you can launch your kayaks ,also has a tennis court and basketball court . Roof 2018
Easy access to L3 Harris , Northrup Grummon,Rockwell Collins , Thales .
Location
State FL
County Brevard
Area 331 - West Melbourne
Direction From Minton rd going south make rt onto Carriage gate , Carriage gate turns into Peacock
Interior
Interior Features Breakfast Nook, Built-in Features, Ceiling Fan(s), Eat-in Kitchen, Primary Bathroom - Tub with Shower, Primary Downstairs, Split Bedrooms, Walk-In Closet(s)
Heating Central, Electric
Cooling Central Air, Electric
Flooring Carpet, Laminate, Tile
Furnishings Unfurnished
Appliance Dishwasher, Electric Range, Electric Water Heater, Microwave, Refrigerator
Laundry Sink
Exterior
Exterior Feature Storm Shutters
Parking Features Attached, Garage Door Opener, Other
Garage Spaces 2.0
Pool None
Utilities Available Cable Available, Electricity Connected
Amenities Available Boat Dock, Maintenance Grounds, Management - Full Time, Park, Playground, Tennis Court(s)
Roof Type Shingle
Street Surface Asphalt
Accessibility Accessible Approach with Ramp, Accessible Doors, Accessible Full Bath, Grip-Accessible Features
Porch Patio, Porch, Screened
Garage Yes
Building
Lot Description Irregular Lot, Sprinklers In Front, Sprinklers In Rear
Faces West
Sewer Septic Tank
Water Public, Well
Level or Stories One
New Construction No
Schools
Elementary Schools Meadowlane
High Schools Melbourne
Others
Pets Allowed Yes
HOA Name Lil Shaw
Senior Community No
Tax ID 28-36-13-26-0000d.0-0028.00
Acceptable Financing Cash, Conventional, FHA, VA Loan
Listing Terms Cash, Conventional, FHA, VA Loan
Special Listing Condition Standard
Read Less
Want to know what your home might be worth? Contact us for a FREE valuation!

Our team is ready to help you sell your home for the highest possible price ASAP

Bought with One Sotheby's International





