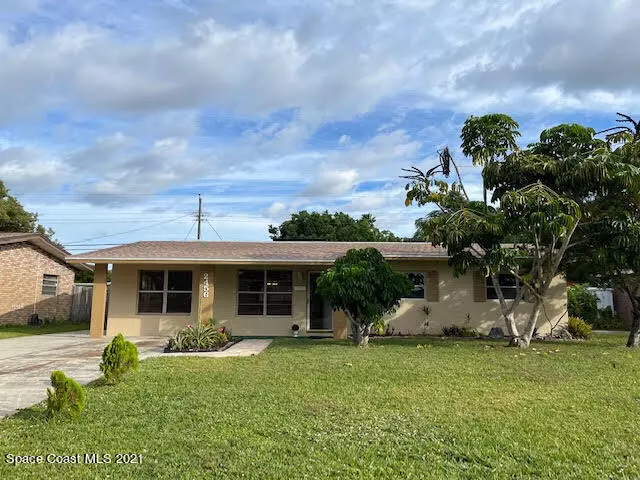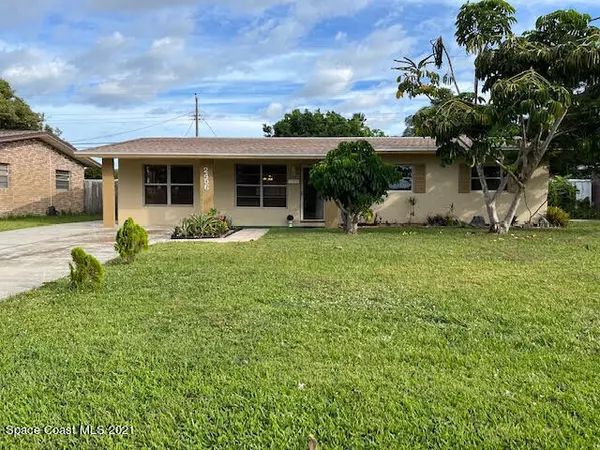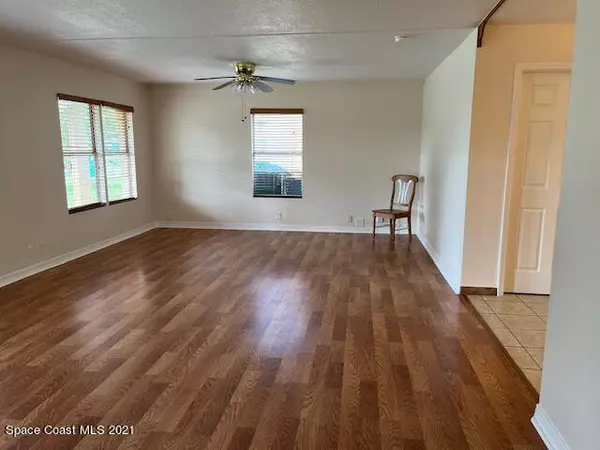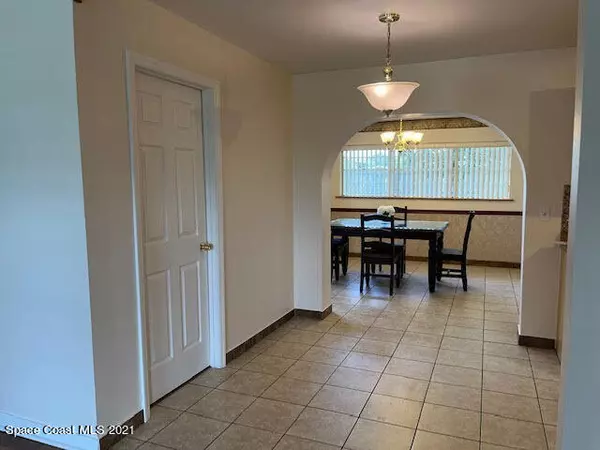$225,000
For more information regarding the value of a property, please contact us for a free consultation.
2456 Dakota DR Melbourne, FL 32935
3 Beds
1 Bath
1,524 SqFt
Key Details
Sold Price $225,000
Property Type Single Family Home
Sub Type Single Family Residence
Listing Status Sold
Purchase Type For Sale
Square Footage 1,524 sqft
Price per Sqft $147
Subdivision Cresthaven Homes Sec 1
MLS Listing ID 918770
Sold Date 12/08/21
Bedrooms 3
Full Baths 1
HOA Y/N No
Total Fin. Sqft 1524
Originating Board Space Coast MLS (Space Coast Association of REALTORS®)
Year Built 1963
Annual Tax Amount $2,380
Tax Year 2021
Lot Size 6,534 Sqft
Acres 0.15
Property Description
Come make this charming WELL PRICED HOME the cutest home on the street just add a bright colored front door and some window boxes! This home is freshly painted on the inside, new carpeting in bedrooms & new lansbury Oak laminate flooring & concrete tile in all common areas. This house has lot of integrity-new roof- & newer A/C and water heater. There are 3 bedrooms 1 bath & room to add a 2nd bath- part of the Spacious laundry room, generous living room, large dining room- great for entertaining. Lots of natural light, mature landscaping with pleasant shady spots, lush green lawn, fully fenced in back yard good for cook outs, 6 foot fence perfect for that 4 legged family member & their own trap door leading to well shaded lanai- another whole relaxing living space. A must see & NO HOA
Location
State FL
County Brevard
Area 323 - Eau Gallie
Direction From Harbor City Blvd (rt 1) Drive West on Sarno Rd take a left on Cresthaven Pkwy right on Dakota home is on the right.
Interior
Interior Features Breakfast Nook, Ceiling Fan(s), Primary Downstairs
Flooring Wood
Furnishings Partially
Appliance Electric Range
Exterior
Exterior Feature ExteriorFeatures
Parking Features Additional Parking
Fence Fenced, Wood
Pool None
Utilities Available Cable Available, Electricity Connected, Water Available
Roof Type Shingle
Street Surface Concrete
Porch Patio, Porch, Screened
Garage No
Building
Faces South
Sewer Septic Tank
Water Public
Level or Stories One
New Construction No
Schools
Elementary Schools Roy Allen
High Schools Eau Gallie
Others
Pets Allowed Yes
HOA Name CRESTHAVEN HOMES SEC 1
Senior Community No
Tax ID 27-37-19-75-0000c.0-0020.00
Acceptable Financing Cash, Conventional, FHA, VA Loan
Listing Terms Cash, Conventional, FHA, VA Loan
Special Listing Condition Standard
Read Less
Want to know what your home might be worth? Contact us for a FREE valuation!

Our team is ready to help you sell your home for the highest possible price ASAP

Bought with Bryan's R.E.& Int'l Consulting





