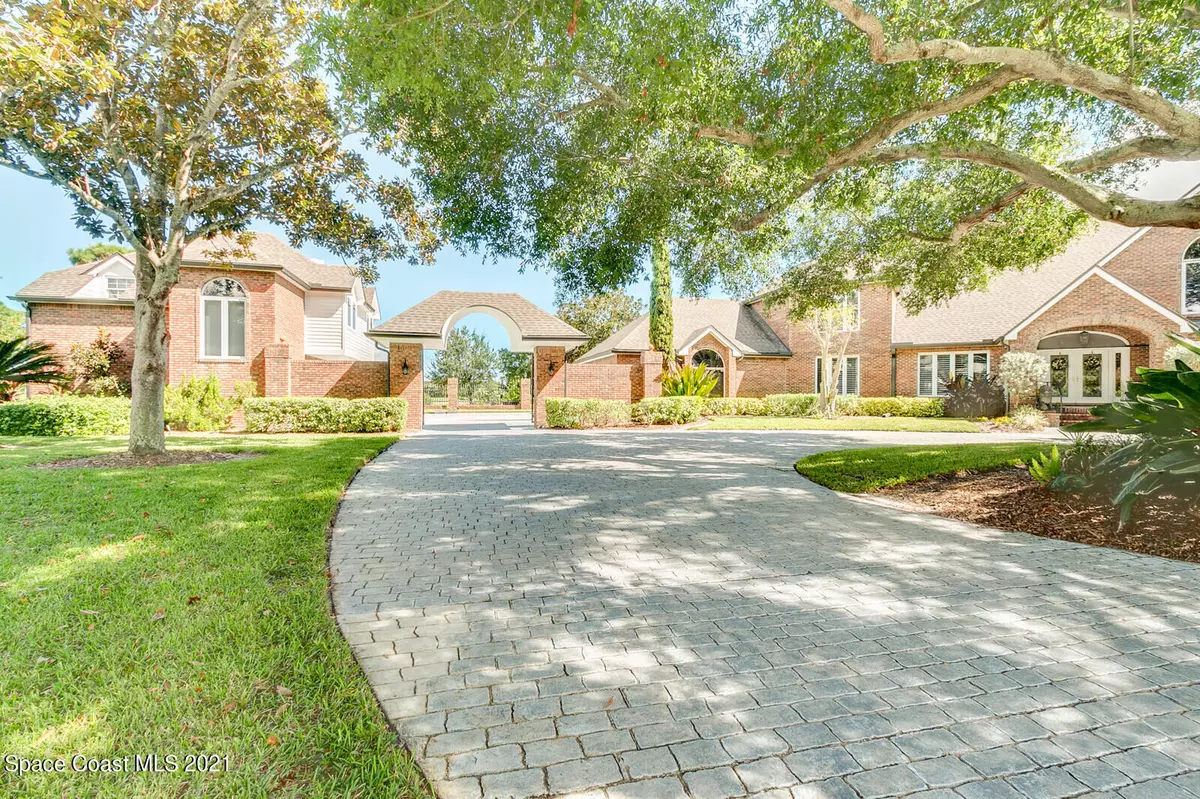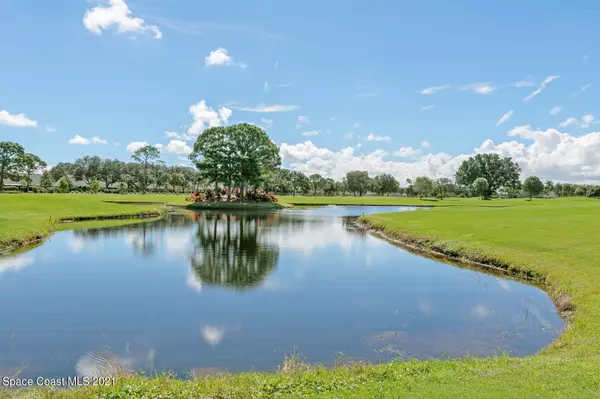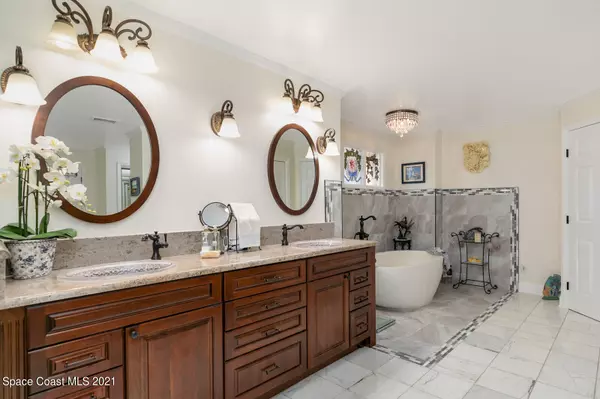$1,285,000
For more information regarding the value of a property, please contact us for a free consultation.
607 Woodbridge DR Melbourne, FL 32940
4 Beds
6 Baths
6,484 SqFt
Key Details
Sold Price $1,285,000
Property Type Single Family Home
Sub Type Single Family Residence
Listing Status Sold
Purchase Type For Sale
Square Footage 6,484 sqft
Price per Sqft $198
Subdivision Woodbridge At Suntree Unit 2 Suntree Pud Stage 8
MLS Listing ID 918008
Sold Date 12/20/21
Style Multi Generational
Bedrooms 4
Full Baths 5
Half Baths 1
HOA Fees $71/ann
HOA Y/N Yes
Total Fin. Sqft 6484
Originating Board Space Coast MLS (Space Coast Association of REALTORS®)
Year Built 1986
Annual Tax Amount $7,203
Tax Year 2020
Lot Size 0.700 Acres
Acres 0.7
Property Description
Suntree's Crown Jewel of a location. Panoramic views of Suntree Country Club Classic and Challenge 18th Holes and fairways. WOW Beautiful 2 story brick Estate home with guest home sits on .7acre. Custom cherry cabinets with granite countertops will delight any chef,walk in pantry is a huge bonus .Impressive Family Room with its soaring 2 story ceilings, gas fireplace, cherry bookcases and wet bar plus dramatic size French doors and windows framing the view. Spacious master suite is'' Fit For Royalty ''
Granite Bathtub, Frameless shower, California Closets . Cherry staircase leads to the executive style home office , open loft and 2 bedrooms . Guest home across the courtyard is 1bed/bath living room and kitchen 2car A/C'd garage and workshop completes. Addl 2 car garage in main home .
Location
State FL
County Brevard
Area 218 - Suntree S Of Wickham
Direction Wickham Rd to Pinehurst . Turn South on Pinehurst to Woodbridge , left , Straight back to Cul De Sac .
Interior
Interior Features Breakfast Nook, Built-in Features, Ceiling Fan(s), Central Vacuum, Eat-in Kitchen, Guest Suite, Pantry, Primary Bathroom - Tub with Shower, Primary Bathroom -Tub with Separate Shower, Primary Downstairs, Split Bedrooms, Vaulted Ceiling(s), Walk-In Closet(s), Wet Bar
Heating Electric, Heat Pump, Natural Gas
Cooling Central Air, Electric
Flooring Carpet, Marble, Tile, Vinyl, Wood
Fireplaces Type Other
Furnishings Unfurnished
Fireplace Yes
Appliance Dishwasher, Electric Water Heater, Gas Range, Gas Water Heater, Microwave, Refrigerator, Tankless Water Heater, Trash Compactor
Laundry Electric Dryer Hookup, Gas Dryer Hookup, Sink, Washer Hookup
Exterior
Exterior Feature Balcony, Courtyard, Outdoor Kitchen, Storm Shutters
Parking Features Attached, Circular Driveway, Garage Door Opener
Garage Spaces 4.0
Fence Fenced, Wrought Iron
Pool Community
Utilities Available Cable Available, Electricity Connected, Natural Gas Connected
Amenities Available Jogging Path, Maintenance Grounds, Management - Full Time, Management- On Site
View Golf Course
Roof Type Shingle
Street Surface Asphalt
Accessibility Accessible Full Bath, Grip-Accessible Features
Porch Patio, Porch, Screened
Garage Yes
Building
Lot Description Cul-De-Sac, On Golf Course, Sprinklers In Front, Sprinklers In Rear
Faces Southwest
Sewer Public Sewer
Water Public, Well
Architectural Style Multi Generational
Level or Stories Two
New Construction No
Schools
Elementary Schools Suntree
High Schools Viera
Others
Pets Allowed Yes
HOA Name Woodbridge/Suntree
Senior Community No
Tax ID 26-36-13-52-00000.0-0025.00
Security Features Closed Circuit Camera(s),Security System Owned,Smoke Detector(s)
Acceptable Financing Cash, Conventional
Listing Terms Cash, Conventional
Special Listing Condition Standard
Read Less
Want to know what your home might be worth? Contact us for a FREE valuation!

Our team is ready to help you sell your home for the highest possible price ASAP

Bought with Coldwell Banker Realty





