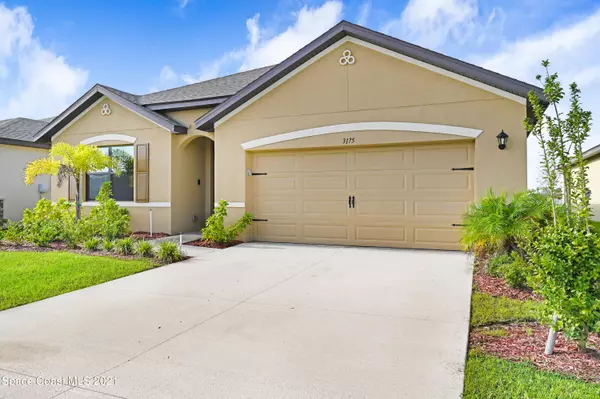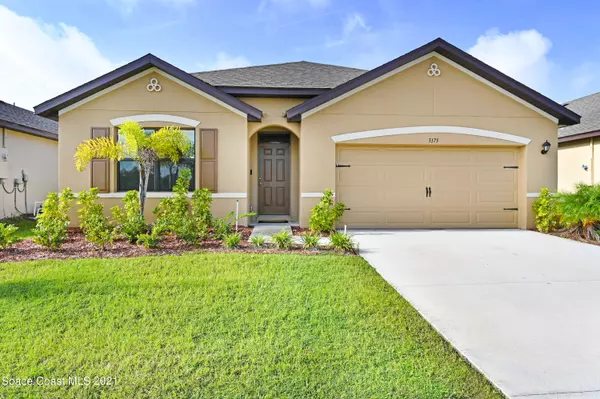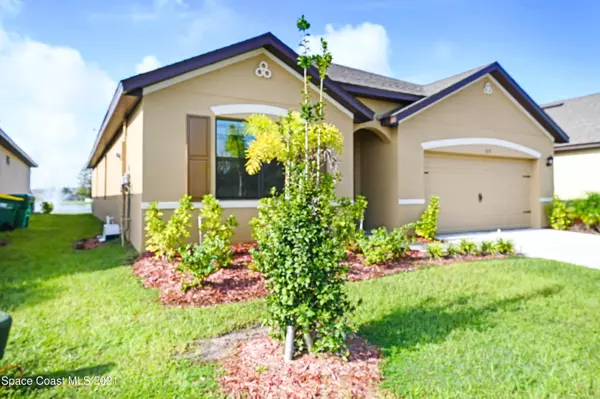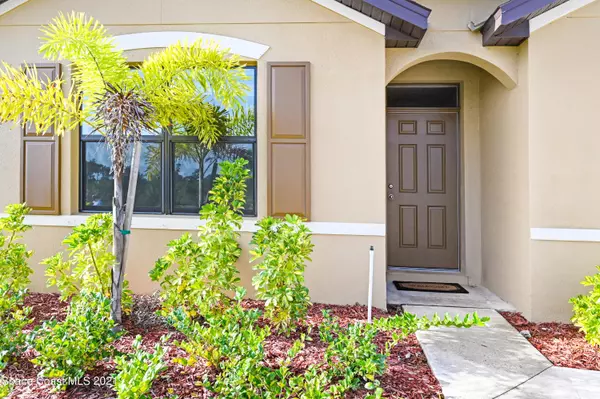$355,000
For more information regarding the value of a property, please contact us for a free consultation.
3175 Cerulean CT Melbourne, FL 32904
4 Beds
2 Baths
1,903 SqFt
Key Details
Sold Price $355,000
Property Type Single Family Home
Sub Type Single Family Residence
Listing Status Sold
Purchase Type For Sale
Square Footage 1,903 sqft
Price per Sqft $186
Subdivision Southampton Lakes
MLS Listing ID 917858
Sold Date 11/30/21
Bedrooms 4
Full Baths 2
HOA Fees $58/mo
HOA Y/N Yes
Total Fin. Sqft 1903
Originating Board Space Coast MLS (Space Coast Association of REALTORS®)
Year Built 2020
Annual Tax Amount $1,101
Tax Year 2020
Lot Size 5,663 Sqft
Acres 0.13
Property Description
YOUR DREAM HOME AWAITS YOU This water front beauty is on a corner lot has 4 bedrooms and 2 bath home facing a nature preserve is ready for your family to make it a home. This great room concept floor plan is perfect for entertaining with its design where family dining and kitchen area opens up to the backyard which sits on a
quiet lake and is the perfect setting for a cozy family BBQ's. Home includes a smart security system with thermostat control, front door lock and camera operated via mobile app. The kitchen boasts beautiful wooden cabinetry, stainless steel appliances and a walk-in pantry. The Master has a walk-in shower, closet, and double sink vanity. Other highlights include tile floors, throughout the main area, lots of windows and hurricane shutters. Set in a lovely neighborhood with sidewalks , children'||chr(10)||'play area and a convenient location to shop, dine, entertainment, I-95 and more.'||chr(10)||'
Location
State FL
County Brevard
Area 331 - West Melbourne
Direction from Dairy to south Hampton lakes
Interior
Interior Features Kitchen Island, Pantry
Heating Central, Electric
Cooling Central Air, Electric
Flooring Carpet, Tile
Furnishings Unfurnished
Appliance Dishwasher, Dryer, Electric Range, Electric Water Heater, Microwave, Refrigerator, Washer
Exterior
Exterior Feature ExteriorFeatures
Parking Features Attached, Garage Door Opener
Garage Spaces 2.0
Pool None
Utilities Available Cable Available
Amenities Available Management - Full Time
View City, Lake, Pond, Water
Roof Type Shingle
Street Surface Asphalt
Porch Patio
Garage Yes
Building
Lot Description Other
Faces Northeast
Sewer Public Sewer
Water Public
Level or Stories One
New Construction No
Schools
Elementary Schools Riviera
High Schools Melbourne
Others
Pets Allowed Yes
HOA Name SOUTHAMPTON LAKES
Senior Community No
Tax ID 28-37-17-77-00006.0-0004.00
Acceptable Financing Cash, Conventional, FHA, VA Loan
Listing Terms Cash, Conventional, FHA, VA Loan
Special Listing Condition Standard
Read Less
Want to know what your home might be worth? Contact us for a FREE valuation!

Our team is ready to help you sell your home for the highest possible price ASAP

Bought with Palm Bay Realty, Inc.





