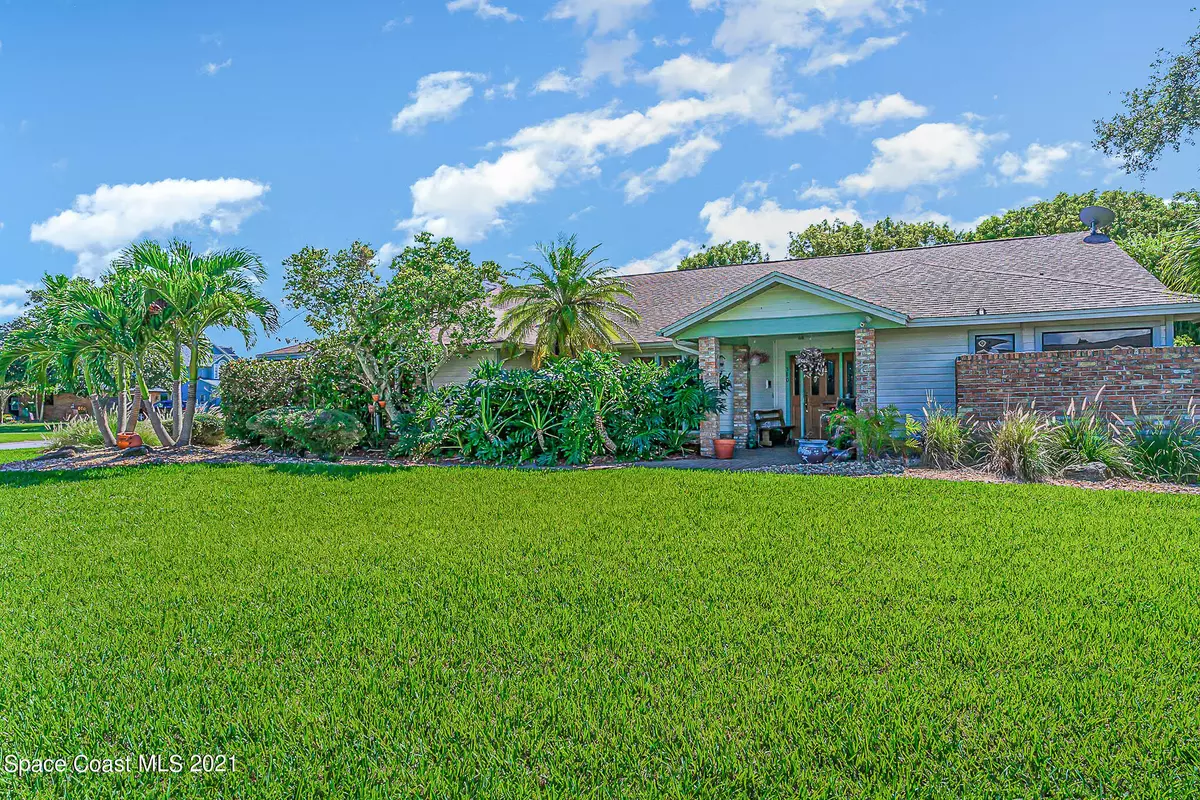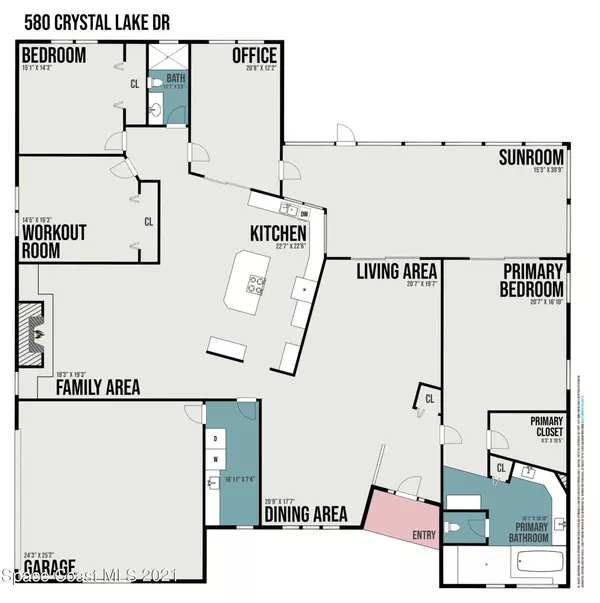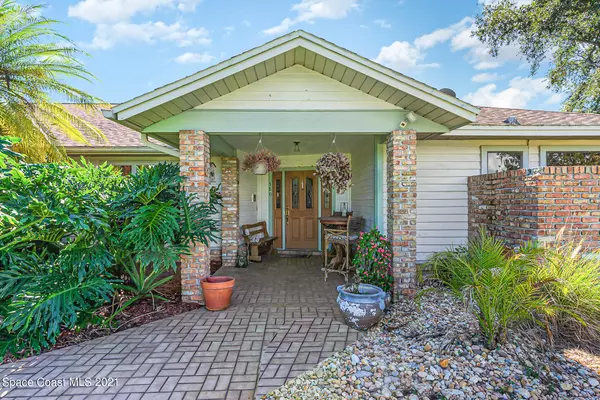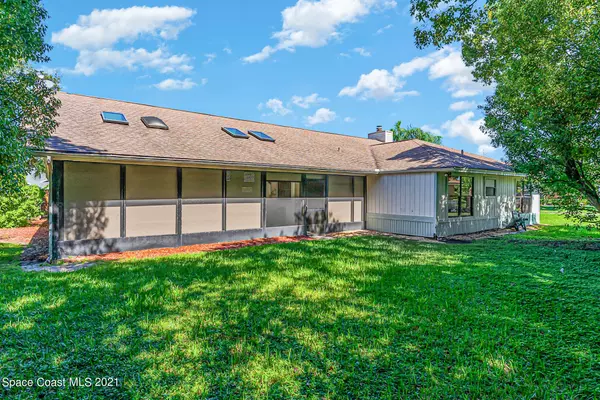$455,000
For more information regarding the value of a property, please contact us for a free consultation.
580 Crystal Lake DR Melbourne, FL 32940
4 Beds
2 Baths
2,531 SqFt
Key Details
Sold Price $455,000
Property Type Single Family Home
Sub Type Single Family Residence
Listing Status Sold
Purchase Type For Sale
Square Footage 2,531 sqft
Price per Sqft $179
Subdivision Suntree Pud Stage 4 Tract 29
MLS Listing ID 917391
Sold Date 11/30/21
Bedrooms 4
Full Baths 2
HOA Fees $19/ann
HOA Y/N Yes
Total Fin. Sqft 2531
Originating Board Space Coast MLS (Space Coast Association of REALTORS®)
Year Built 1986
Annual Tax Amount $2,406
Tax Year 2020
Lot Size 0.380 Acres
Acres 0.38
Property Description
Your search is over once you see this beautiful, well-maintained single family home located on a spacious corner lot. Nestled in desirable Crystal Lakes of Suntree, this home is perfect for any growing family to enjoy. The interior features majestic vaulted ceilings throughout with zero popcorn finish. There is so much space to roam, including 3 bedrooms on one side and an amazing master suite on the other, all carpet-free. Situated between the lakes and golf course, this beauty is also located within close proximity to playgrounds, walking trails and multiple restaurants and grocery stores. Do not wait as this sought after home is certainly a lovely setting in which to make lasting memories for many years to come.
Location
State FL
County Brevard
Area 218 - Suntree S Of Wickham
Direction Take N Harbor City Blvd, Left on Suntree Blvd, Right on Wickham Rd. Left onto Interlachen Rd, Right onto Crystal Lake Dr. Home on the left corner lot.
Interior
Interior Features Breakfast Bar, Built-in Features, Ceiling Fan(s), Kitchen Island, Open Floorplan, Pantry, Primary Bathroom - Tub with Shower, Split Bedrooms, Vaulted Ceiling(s), Walk-In Closet(s)
Heating Central, Electric
Cooling Central Air, Electric
Flooring Laminate, Tile
Fireplaces Type Wood Burning, Other
Furnishings Unfurnished
Fireplace Yes
Appliance Dishwasher, Disposal, Electric Range, Electric Water Heater, Freezer, Microwave, Refrigerator
Laundry Electric Dryer Hookup, Gas Dryer Hookup, Washer Hookup
Exterior
Exterior Feature ExteriorFeatures
Parking Features Attached
Garage Spaces 2.0
Pool None
Utilities Available Cable Available, Electricity Connected
Amenities Available Management - Full Time, Management - Off Site
View City
Roof Type Shingle
Street Surface Asphalt
Accessibility Grip-Accessible Features
Porch Porch
Garage Yes
Building
Lot Description Corner Lot
Faces North
Sewer Public Sewer
Water Public
Level or Stories One
New Construction No
Schools
Elementary Schools Suntree
High Schools Viera
Others
Pets Allowed Yes
HOA Name Suntree HOA
Senior Community No
Tax ID 26-36-14-50-00006.0-0004.00
Security Features Security System Owned,Smoke Detector(s)
Acceptable Financing Cash, Conventional, FHA, VA Loan
Listing Terms Cash, Conventional, FHA, VA Loan
Special Listing Condition Standard
Read Less
Want to know what your home might be worth? Contact us for a FREE valuation!

Our team is ready to help you sell your home for the highest possible price ASAP

Bought with Dalton Wade, Inc.





