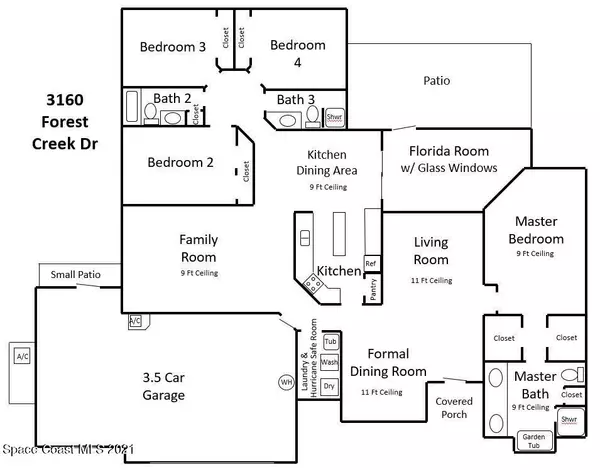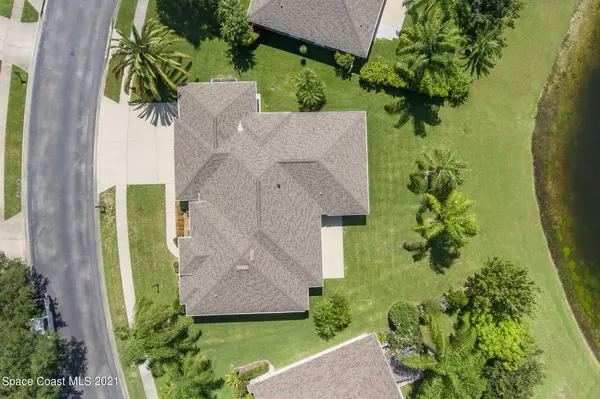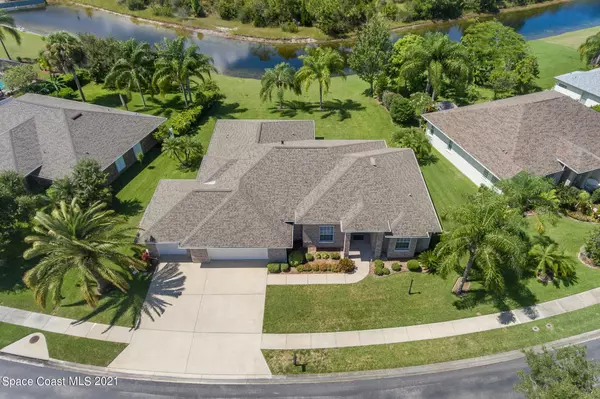$505,000
For more information regarding the value of a property, please contact us for a free consultation.
3160 Forest Creek DR Melbourne, FL 32901
4 Beds
3 Baths
2,527 SqFt
Key Details
Sold Price $505,000
Property Type Single Family Home
Sub Type Single Family Residence
Listing Status Sold
Purchase Type For Sale
Square Footage 2,527 sqft
Price per Sqft $199
Subdivision Forest Creek Subdivision Phase I
MLS Listing ID 916125
Sold Date 10/28/21
Bedrooms 4
Full Baths 3
HOA Fees $37/ann
HOA Y/N Yes
Total Fin. Sqft 2527
Originating Board Space Coast MLS (Space Coast Association of REALTORS®)
Year Built 2000
Annual Tax Amount $2,644
Tax Year 2020
Lot Size 10,454 Sqft
Acres 0.24
Property Description
Don't miss out on this beautiful custom-built lakefront home! Tucked away in the desirable Forest Creek gated community in Melbourne. The original owners immaculately maintained this 4/BR 3/BA oversized 3.5+ garage (778 Sq ft)! The minute you drive up, you will smile and appreciate the beauty of this home's curb appeal and care! This home is extra special because there are not many concrete block homes with a solid brick finish in the area! The features of this home are endless! Let's start with the updated items, the roof 2017, the painted interior in 2019, LVP plank flooring in 2019, & the tile backsplash in the kitchen in 2020. When entering, you will walk into the large formal living & dining spaces, the big kitchen flows openly into the large spacious family room w/ LVP plank flooring & opens up to the huge eat-in kitchen area! Corian countertops, breakfast bar, & kitchen island are featured in the kitchen. The primary bedroom is large w/ his & her closets, & the bathroom is spacious w/ double sinks, a walk-in shower, water closet, & soaker tub. The garage will undoubtedly impress you w/ its size, cleanliness w/ options to have a workshop! The trussed enclosed porch overlooks the gorgeous water views! The backyard space is terrific with a beautifully maintained lawn w/ mature palms. *Black wrought fences are allowed*. Excellent location, 6 miles to the beaches, minutes to shopping, restaurants, hospitals, L3Harris , Grumman, and much more! Now is your chance to make this your home!
Location
State FL
County Brevard
Area 330 - Melbourne - Central
Direction 192 to Dairy Road, Left on to West Florida Ave.,1st left to Forest Creek Drive.
Interior
Interior Features Breakfast Bar, Breakfast Nook, Ceiling Fan(s), Eat-in Kitchen, His and Hers Closets, Kitchen Island, Pantry, Primary Bathroom - Tub with Shower, Primary Bathroom -Tub with Separate Shower, Split Bedrooms, Walk-In Closet(s)
Heating Central, Electric
Cooling Central Air, Electric
Flooring Tile, Other
Furnishings Unfurnished
Appliance Dishwasher, Disposal, Dryer, Electric Range, Electric Water Heater, Microwave, Refrigerator, Washer
Laundry Sink
Exterior
Exterior Feature Storm Shutters
Parking Features Attached, Garage Door Opener
Garage Spaces 3.0
Pool None
Waterfront Description Lake Front,Pond
View Lake, Pond, Water
Roof Type Shingle
Porch Porch
Garage Yes
Building
Lot Description Sprinklers In Front, Sprinklers In Rear
Faces East
Sewer Public Sewer
Water Public, Well
Level or Stories One
New Construction No
Schools
Elementary Schools University Park
High Schools Melbourne
Others
Pets Allowed Yes
HOA Name Fairway Management
Senior Community No
Tax ID 28-37-09-36-00000.0-0005.00
Security Features Security Gate
Acceptable Financing Cash, Conventional
Listing Terms Cash, Conventional
Special Listing Condition Standard
Read Less
Want to know what your home might be worth? Contact us for a FREE valuation!

Our team is ready to help you sell your home for the highest possible price ASAP

Bought with Keller Williams Realty Brevard





