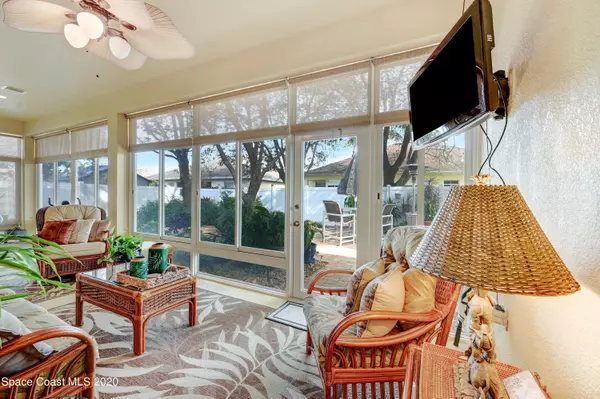$324,000
For more information regarding the value of a property, please contact us for a free consultation.
2562 Christopher DR Titusville, FL 32780
3 Beds
2 Baths
2,078 SqFt
Key Details
Sold Price $324,000
Property Type Single Family Home
Sub Type Single Family Residence
Listing Status Sold
Purchase Type For Sale
Square Footage 2,078 sqft
Price per Sqft $155
Subdivision Sanctuary Ii Phase 2
MLS Listing ID 892116
Sold Date 01/29/21
Bedrooms 3
Full Baths 2
HOA Fees $22/ann
HOA Y/N Yes
Total Fin. Sqft 2078
Originating Board Space Coast MLS (Space Coast Association of REALTORS®)
Year Built 2004
Annual Tax Amount $1,612
Tax Year 2020
Lot Size 8,276 Sqft
Acres 0.19
Property Description
This beautiful one owner home in the manicured & gated subdivision (Sanctuary II) has been lovingly cared for & is loaded w/amenities. Floors are wood-looking porcelain tile in the main areas & hardwood in the master suite. There is a heated & cooled sun rm w/floor to ceiling tempered glass windows overlooking a lush private back yard w/tropical plants & brick paved walks & patios. A white PVC privacy fence keeps your children & pets safe. The great rm has a fireplace & is flanked by built-in niches & every window is dressed w/''Plantation Shutters''. The kitchen has solid surface counters, pantry, breakfast bar & breakfast nook overlooking the yard. New HVAC 2014: New ROOF shingles 2012: New interior & exterior paint 2018. Inside laundry rm, security & sprinklers on reclaimed water.
Location
State FL
County Brevard
Area 103 - Titusville Garden - Sr50
Direction Knox Mc Rae to South on Helena to right on Jean to main entrance where security gate is located.. Go thru gate to stop sign & then turn right
Interior
Interior Features Breakfast Bar, Breakfast Nook, Built-in Features, Ceiling Fan(s), Eat-in Kitchen, Pantry, Primary Bathroom - Tub with Shower, Primary Bathroom -Tub with Separate Shower, Primary Downstairs, Split Bedrooms, Walk-In Closet(s)
Heating Central, Heat Pump
Cooling Central Air
Flooring Carpet, Tile, Wood
Fireplaces Type Wood Burning, Other
Furnishings Unfurnished
Fireplace Yes
Appliance Dishwasher, Disposal, Electric Range, Electric Water Heater, Ice Maker, Microwave
Laundry Electric Dryer Hookup, Gas Dryer Hookup, Washer Hookup
Exterior
Exterior Feature Storm Shutters
Parking Features Attached, Garage Door Opener
Garage Spaces 2.0
Fence Fenced, Vinyl
Pool None
Amenities Available Maintenance Grounds, Management - Full Time
Roof Type Shingle
Street Surface Asphalt
Porch Patio, Porch
Garage Yes
Building
Faces West
Sewer Public Sewer
Water Public
Level or Stories One
New Construction No
Schools
Elementary Schools Apollo
High Schools Titusville
Others
Pets Allowed Yes
HOA Name Myra Hancock
HOA Fee Include Security
Senior Community No
Tax ID 22-35-20-04-0000G.0-0002.00
Security Features Security Gate,Security System Owned
Acceptable Financing Cash, Conventional, FHA, VA Loan
Listing Terms Cash, Conventional, FHA, VA Loan
Special Listing Condition Standard
Read Less
Want to know what your home might be worth? Contact us for a FREE valuation!

Our team is ready to help you sell your home for the highest possible price ASAP

Bought with The Property Place






