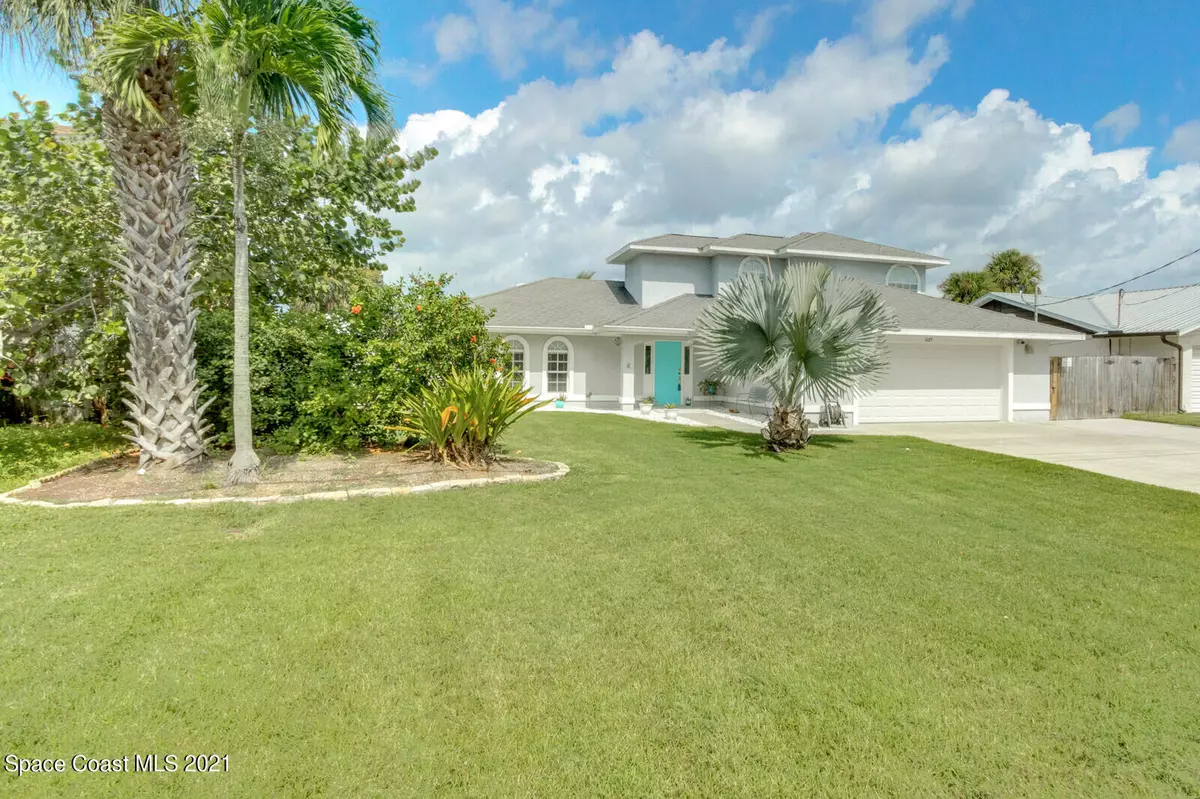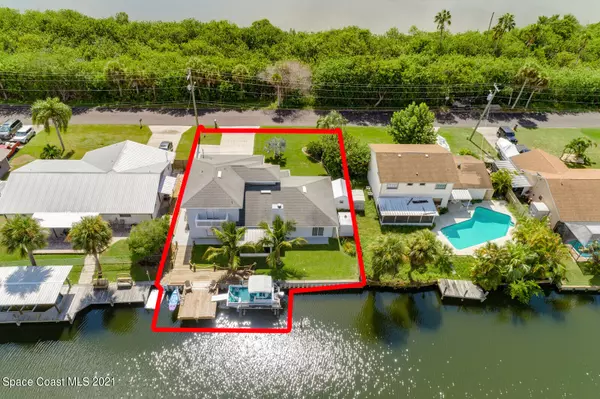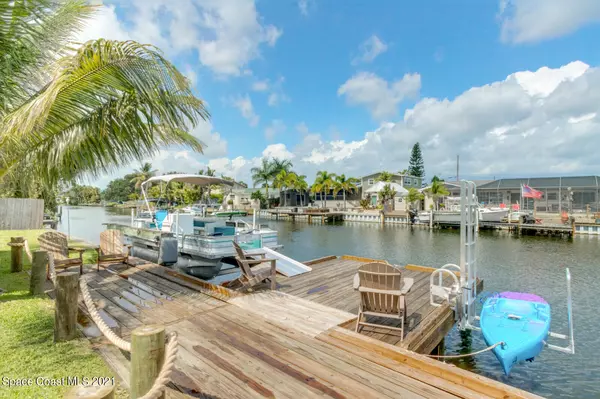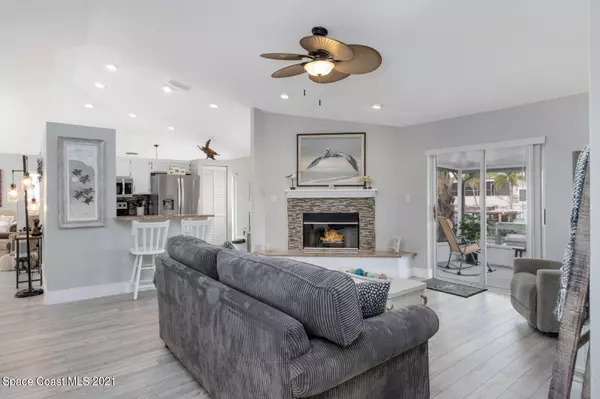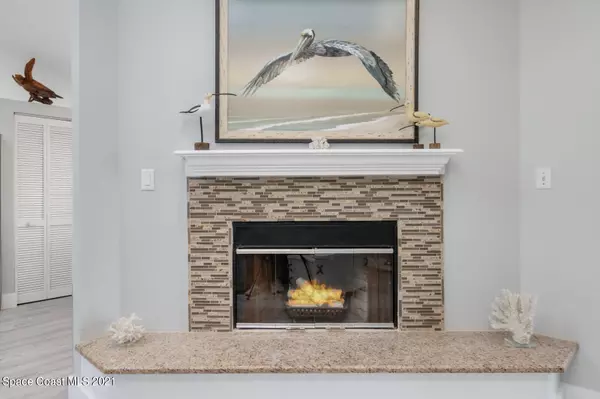$662,000
For more information regarding the value of a property, please contact us for a free consultation.
1085 Audubon RD Merritt Island, FL 32953
3 Beds
2 Baths
2,293 SqFt
Key Details
Sold Price $662,000
Property Type Single Family Home
Sub Type Single Family Residence
Listing Status Sold
Purchase Type For Sale
Square Footage 2,293 sqft
Price per Sqft $288
Subdivision Hampton Homes Unit 8
MLS Listing ID 915461
Sold Date 10/22/21
Bedrooms 3
Full Baths 2
HOA Y/N No
Total Fin. Sqft 2293
Originating Board Space Coast MLS (Space Coast Association of REALTORS®)
Year Built 1991
Annual Tax Amount $3,613
Tax Year 2020
Lot Size 7,405 Sqft
Acres 0.17
Property Description
Looking for an updated Merritt Island waterfront home? This 3/2 Canal home w/ open floor plan offers a chef's kitchen, granite countertops & newer SS appliances. Living, Dining, & Family room w wood burning fireplace, Brand new laminate flooring throughout, all new baseboards, trim & fresh neutral paint. Upstairs the Large Master EnSuite offers waterfront balcony, walk in shower, Claw Foot tub, & double vanity as well as a loft area for an office space. Spacious Guest bedrooms & Bath downstairs with water views. Screened in Patio, New Vinyl Seawall, New Dock, New Irrigation System, 3500-5000lb Boat Lift, Kayak Lift, 2 Sheds, Roof 2007, New Hurricane Garage Door, New metal Storm shutters, HEPA filter AC system, Pad for RV/BOAT - Room for pool! Quiet dead end street, & NO HOA
Location
State FL
County Brevard
Area 251 - Central Merritt Island
Direction Merritt Ave. to Eighth Street. Turn North on Eighth, than Right on Alabama Ave to Audobon. Turn Left.
Body of Water Sykes Creek
Interior
Interior Features Breakfast Bar, Breakfast Nook, Ceiling Fan(s), Open Floorplan, Pantry, Primary Bathroom - Tub with Shower, Primary Bathroom -Tub with Separate Shower, Split Bedrooms, Vaulted Ceiling(s), Walk-In Closet(s)
Heating Central, Electric
Cooling Central Air, Electric
Flooring Laminate
Fireplaces Type Wood Burning, Other
Furnishings Unfurnished
Fireplace Yes
Appliance Dishwasher, Disposal, Electric Range, Electric Water Heater, Microwave, Refrigerator
Laundry Electric Dryer Hookup, Gas Dryer Hookup, Washer Hookup
Exterior
Exterior Feature Balcony, Boat Lift, Storm Shutters
Parking Features Attached, Garage Door Opener, Guest, RV Access/Parking
Garage Spaces 2.0
Fence Fenced, Wood
Pool None
Utilities Available Water Available
Amenities Available Boat Dock, Park, Tennis Court(s)
Waterfront Description Canal Front,Creek,Navigable Water,Seawall
View Canal, Water
Roof Type Shingle
Street Surface Asphalt
Accessibility Accessible Approach with Ramp, Accessible Entrance, Accessible Full Bath, Grip-Accessible Features
Porch Patio, Porch, Screened
Garage Yes
Building
Lot Description Dead End Street
Faces East
Sewer Public Sewer
Water Public
Level or Stories Two
Additional Building Shed(s)
New Construction No
Schools
Elementary Schools Mila
High Schools Merritt Island
Others
Pets Allowed Yes
HOA Name HAMPTON HOMES UNIT 8
Senior Community No
Tax ID 24-36-25-51-00000.0-0667.00
Acceptable Financing Cash, Conventional, VA Loan
Listing Terms Cash, Conventional, VA Loan
Special Listing Condition Standard
Read Less
Want to know what your home might be worth? Contact us for a FREE valuation!

Our team is ready to help you sell your home for the highest possible price ASAP

Bought with David Netterstrom

