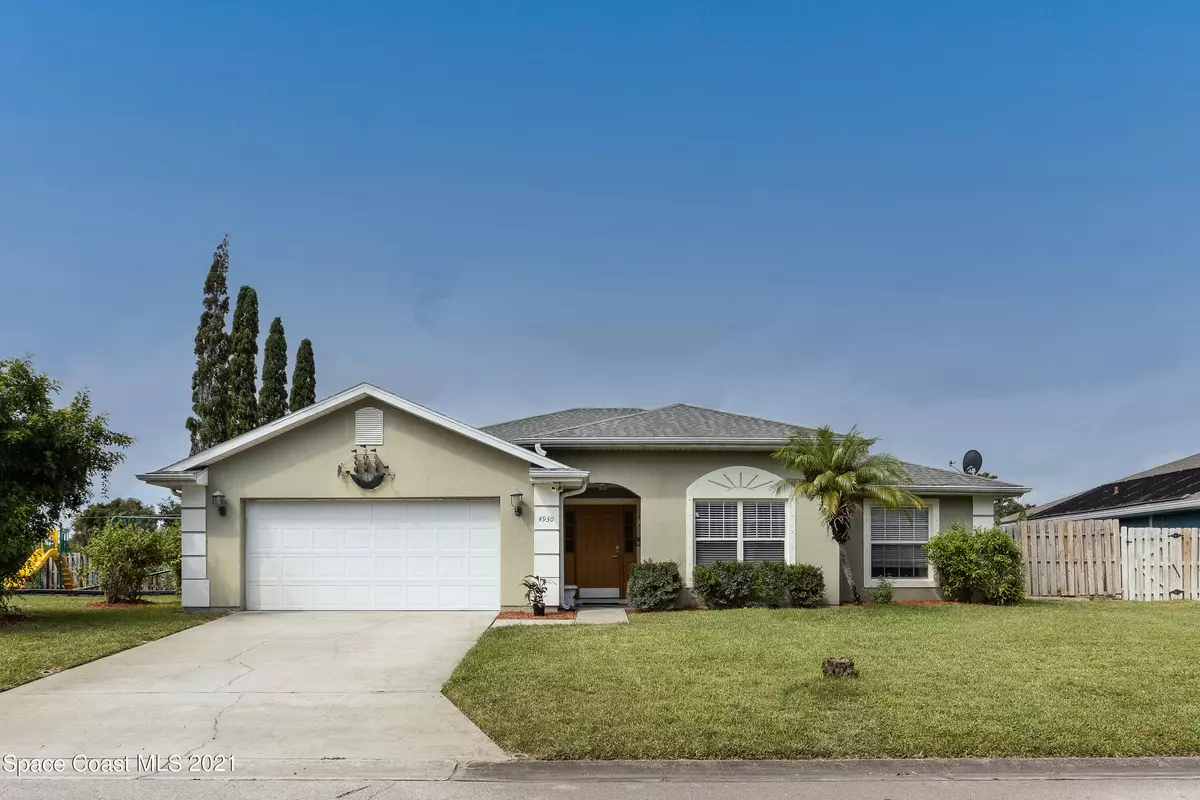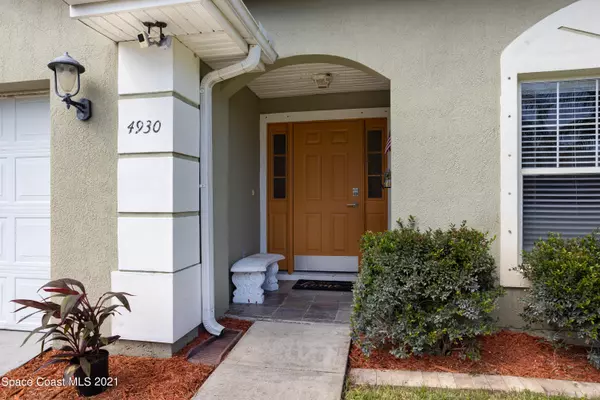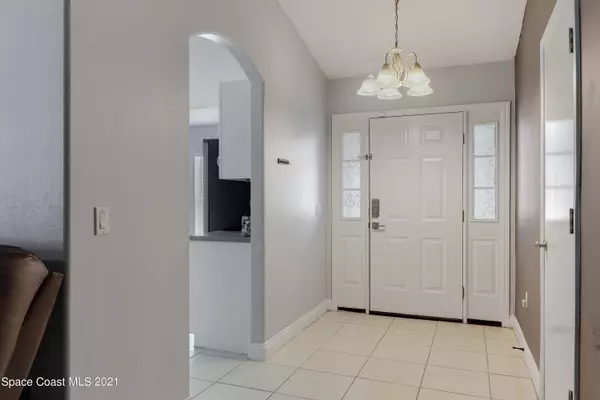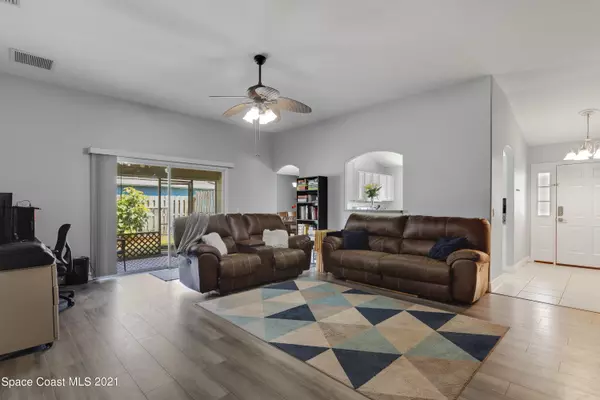$303,000
For more information regarding the value of a property, please contact us for a free consultation.
4930 Hidden Creek RD Melbourne, FL 32935
4 Beds
2 Baths
2,012 SqFt
Key Details
Sold Price $303,000
Property Type Single Family Home
Sub Type Single Family Residence
Listing Status Sold
Purchase Type For Sale
Square Footage 2,012 sqft
Price per Sqft $150
Subdivision Honeybrook Plantation
MLS Listing ID 915333
Sold Date 10/18/21
Bedrooms 4
Full Baths 2
HOA Fees $141
HOA Y/N Yes
Total Fin. Sqft 2012
Originating Board Space Coast MLS (Space Coast Association of REALTORS®)
Year Built 2004
Annual Tax Amount $3,241
Tax Year 2020
Lot Size 7,405 Sqft
Acres 0.17
Property Description
4 Bedroom Beauty perfect for your family. A-Rated Schools! $6000 Closing Cost credit to Buyers. NEW roof & soffit 2021; Lennox HVAC 2017. 6 minutes to the BEACH! Playground next door! Workshop in garage. . Light, bright modern home, complete with designer colors, high ceilings & beautiful new laminate flooring. Elegant entry way leads to huge family room complete with sliders leading out to the private screened lanai.. The kitchen is a joy for preparing meals, complete with lots of modern white cabinetry, abundant counter space, pantry and newer stainless appliances. Adjacent is a dining room ready for entertaining and family gatherings. The owner's suite offers ample space for a king size bed, walk-in closets, shower & soaking tub for relaxing. Large laundry room, Hurricane shutters. Central to everything!!! Quick drive to the beach; easy to reach 95; shopping right around the corner!
Location
State FL
County Brevard
Area 322 - Ne Melbourne/Palm Shores
Direction US 1 to N on Silver Oak Blvd; R on Riverside Rd; R onto Hidden Creek
Interior
Interior Features Breakfast Nook, Ceiling Fan(s), Eat-in Kitchen, Open Floorplan, Vaulted Ceiling(s), Walk-In Closet(s)
Flooring Laminate, Tile
Furnishings Unfurnished
Appliance Dishwasher, Electric Range, Ice Maker, Microwave, Refrigerator
Exterior
Exterior Feature ExteriorFeatures
Parking Features Attached, Garage Door Opener
Garage Spaces 2.0
Pool None
Roof Type Shingle
Garage Yes
Building
Faces East
Sewer Public Sewer
Water Public
Level or Stories One
New Construction No
Schools
Elementary Schools Creel
High Schools Satellite
Others
Pets Allowed Yes
HOA Name Space Coast Property Management
Senior Community No
Tax ID 26-37-30-Ol-00008.0-0003.00
Acceptable Financing Cash, Conventional, FHA, VA Loan
Listing Terms Cash, Conventional, FHA, VA Loan
Special Listing Condition Standard
Read Less
Want to know what your home might be worth? Contact us for a FREE valuation!

Our team is ready to help you sell your home for the highest possible price ASAP

Bought with Non-MLS or Out of Area






