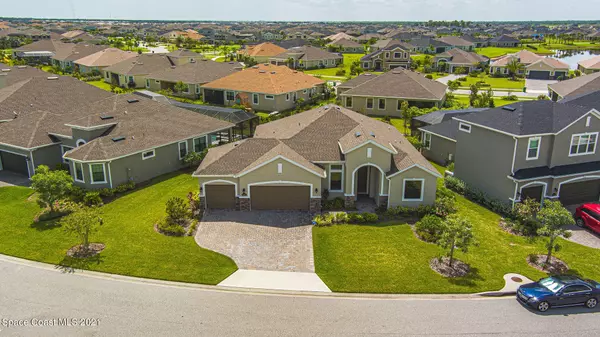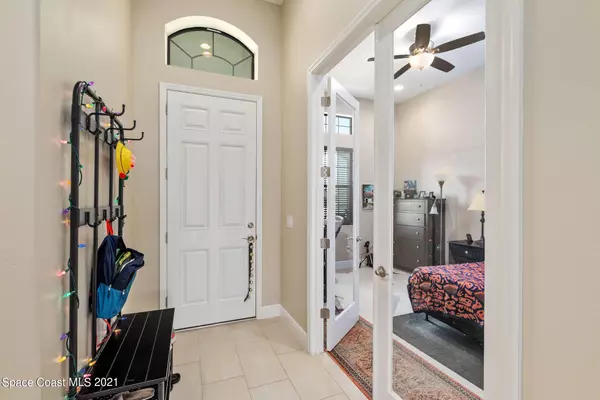$540,000
For more information regarding the value of a property, please contact us for a free consultation.
3437 Caviston WAY Melbourne, FL 32940
3 Beds
3 Baths
2,280 SqFt
Key Details
Sold Price $540,000
Property Type Single Family Home
Sub Type Single Family Residence
Listing Status Sold
Purchase Type For Sale
Square Footage 2,280 sqft
Price per Sqft $236
Subdivision Trasona
MLS Listing ID 915224
Sold Date 09/24/21
Bedrooms 3
Full Baths 2
Half Baths 1
HOA Fees $143/qua
HOA Y/N Yes
Total Fin. Sqft 2280
Originating Board Space Coast MLS (Space Coast Association of REALTORS®)
Year Built 2020
Annual Tax Amount $1,092
Tax Year 2019
Lot Size 8,712 Sqft
Acres 0.2
Property Description
Why wait for lottery or to build! Fantastic Viera home in the heart of wells desired Trasona. Three car garage home offers great open floor plan. Stair step light tile flooring throughout all living spaces. Kitchen offers crisp white cabinetry with cool granite countertops and custom glass block to allow tons of natural light. Triple sliders off family room lead to you trussed covered porch. Owners suite offers dual vanities, garden tub and huge walk-in shower. Three full bedrooms and an additional office space perfect for home office or play room. Essentially brand new and Builders warranty still offered. This is a must see in this low inventory market!
Location
State FL
County Brevard
Area 217 - Viera West Of I 95
Direction I-95 to Wickham Road exit, follow around trafic circle west to Trasona, turn left and take right on Caviston, home on the left
Interior
Interior Features Breakfast Bar, Ceiling Fan(s), Pantry, Primary Bathroom - Tub with Shower, Primary Bathroom -Tub with Separate Shower, Primary Downstairs, Split Bedrooms, Vaulted Ceiling(s), Walk-In Closet(s)
Heating Central, Natural Gas
Cooling Central Air, Electric
Flooring Carpet, Tile
Furnishings Unfurnished
Appliance Dishwasher, ENERGY STAR Qualified Dishwasher, ENERGY STAR Qualified Refrigerator, Gas Range, Gas Water Heater, Microwave, Refrigerator
Exterior
Exterior Feature Storm Shutters
Parking Features Attached, Garage Door Opener
Garage Spaces 3.0
Pool Community, In Ground
Utilities Available Cable Available
Amenities Available Clubhouse, Maintenance Grounds, Management - Full Time, Management - Off Site, Park, Playground, Tennis Court(s)
Roof Type Shingle
Street Surface Asphalt
Accessibility Accessible Hallway(s)
Porch Patio
Garage Yes
Building
Faces Northwest
Sewer Public Sewer
Water Public
Level or Stories One
New Construction No
Schools
Elementary Schools Quest
High Schools Viera
Others
HOA Name TRASONA AT ADDISON VILLAGE PH 5
Senior Community No
Tax ID 26-36-17-26-000ll.0-0020.00
Security Features Security System Leased
Acceptable Financing Cash, Conventional, FHA, VA Loan
Listing Terms Cash, Conventional, FHA, VA Loan
Special Listing Condition Standard
Read Less
Want to know what your home might be worth? Contact us for a FREE valuation!

Our team is ready to help you sell your home for the highest possible price ASAP

Bought with RE/MAX Elite





