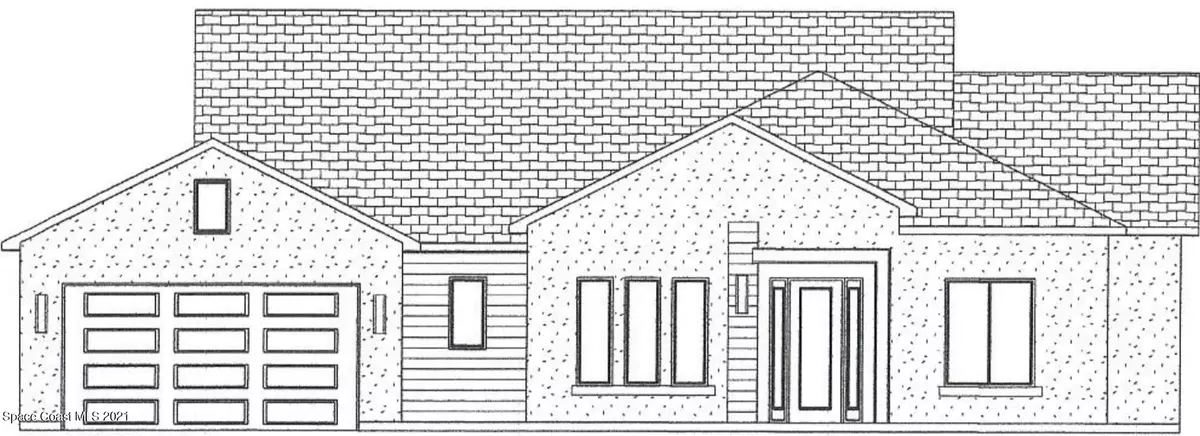$486,328
For more information regarding the value of a property, please contact us for a free consultation.
1794 Crossbill DR Titusville, FL 32796
4 Beds
3 Baths
2,299 SqFt
Key Details
Sold Price $486,328
Property Type Single Family Home
Sub Type Single Family Residence
Listing Status Sold
Purchase Type For Sale
Square Footage 2,299 sqft
Price per Sqft $211
Subdivision South Carpenter Estates
MLS Listing ID 915081
Sold Date 01/06/22
Bedrooms 4
Full Baths 3
HOA Fees $41/ann
HOA Y/N Yes
Total Fin. Sqft 2299
Originating Board Space Coast MLS (Space Coast Association of REALTORS®)
Year Built 2022
Annual Tax Amount $912
Tax Year 2020
Lot Size 9,148 Sqft
Acres 0.21
Property Description
Fantastic Custom St. James floor plan in Titusville's premier South Carpenter Estates, a serene community amidst preservation and rolling hills of the desired Carpenter road, in Central Titusville. This home open floor plan features a formal dining room and a nook opening to a large master suite, and deluxe kitchen with a expansive great room and added bonus room. Energy features include impact windows, spray foam insulation, & cast in place concrete. Approximately half of this desirable community has been left untouched, therefore you can watch native wildlife from your backyard such as egret, deer, quail and so much more! Conveniently located within a short distance to nearby amenities as well as easy access to Florida's premier beaches. Other homesites available, call today!
Location
State FL
County Brevard
Area 105 - Titusville W I95 S 46
Direction Fox Lake Road West to Carpenter Rd. and take a right. Then take a right into South Carpenter Estates.
Interior
Interior Features Breakfast Nook, Kitchen Island, Open Floorplan, Pantry, Split Bedrooms, Walk-In Closet(s)
Heating Central
Flooring Carpet, Tile
Furnishings Unfurnished
Appliance Dishwasher, Electric Range, Electric Water Heater, ENERGY STAR Qualified Dishwasher, Microwave
Exterior
Exterior Feature ExteriorFeatures
Parking Features Attached
Garage Spaces 2.0
Pool None
Amenities Available Maintenance Grounds, Management - Developer, Management - Full Time, Playground
Roof Type Shingle
Porch Porch
Garage Yes
Building
Lot Description Sprinklers In Front, Sprinklers In Rear
Faces Northwest
Sewer Public Sewer
Water Public, Well
Level or Stories Two
New Construction Yes
Schools
Elementary Schools Apollo
High Schools Astronaut
Others
HOA Name SOUTH CARPENTER ESTATES
Senior Community No
Tax ID 22-35-07-80-00000.0-0036.00
Acceptable Financing Cash, Conventional, VA Loan
Listing Terms Cash, Conventional, VA Loan
Special Listing Condition Standard
Read Less
Want to know what your home might be worth? Contact us for a FREE valuation!

Our team is ready to help you sell your home for the highest possible price ASAP

Bought with EXP Realty LLC


