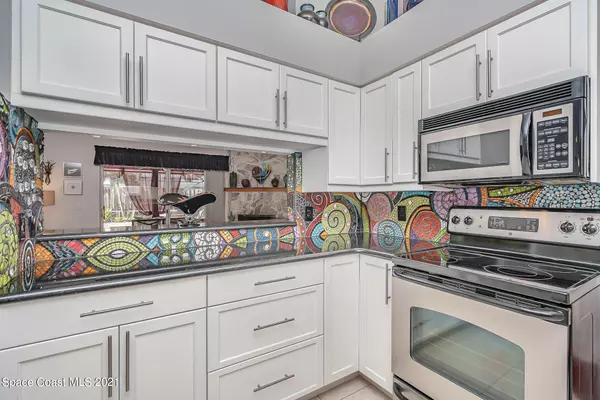$340,000
For more information regarding the value of a property, please contact us for a free consultation.
2220 Grand Teton BLVD Melbourne, FL 32935
3 Beds
2 Baths
1,288 SqFt
Key Details
Sold Price $340,000
Property Type Single Family Home
Sub Type Single Family Residence
Listing Status Sold
Purchase Type For Sale
Square Footage 1,288 sqft
Price per Sqft $263
Subdivision Lansing Ridge Phase 1A
MLS Listing ID 914750
Sold Date 10/08/21
Bedrooms 3
Full Baths 2
HOA Fees $15/ann
HOA Y/N Yes
Total Fin. Sqft 1288
Originating Board Space Coast MLS (Space Coast Association of REALTORS®)
Year Built 1993
Annual Tax Amount $1,318
Tax Year 2020
Lot Size 7,405 Sqft
Acres 0.17
Property Description
HIGHEST AND BEST DUE BY 2 PM MONDAY SEPT 6TH. This 3BR 2/BA POOL home is Full of color, creativity, and LOVE!!! The minute you walk in, you will appreciate vaulted ceilings, the wood-burning fireplace, and the custom tile floors throughout- NO CARPET! The Kitchen is stunning with the updated cabinetry, granite countertops, SS appliances, a custom tile backsplash that will make you say wow! The Kitchen also offers an eat-in area w/ a pantry and also has a pass-through with seating. The other updates include updated light fixtures, a newer glass slider in the master bedroom, a side entry garage door, and a NEW ROOF in 2020! The backyard is your tropical paradise with mature landscaping! Great location, 6 miles to the beaches, close to shopping, beaches, and more!
Location
State FL
County Brevard
Area 323 - Eau Gallie
Direction .
Interior
Interior Features Breakfast Nook, Ceiling Fan(s), Eat-in Kitchen, Pantry, Primary Bathroom - Tub with Shower, Primary Downstairs, Split Bedrooms, Vaulted Ceiling(s)
Heating Central, Electric
Cooling Central Air, Electric
Flooring Tile
Fireplaces Type Wood Burning, Other
Furnishings Unfurnished
Fireplace Yes
Appliance Dishwasher, Disposal, Dryer, Electric Range, Electric Water Heater, Microwave, Refrigerator, Washer
Exterior
Exterior Feature ExteriorFeatures
Parking Features Attached, Garage Door Opener
Garage Spaces 2.0
Pool In Ground, Private, Other
Amenities Available Management - Full Time
View Pool
Roof Type Shingle
Porch Porch
Garage Yes
Building
Lot Description Sprinklers In Front, Sprinklers In Rear
Faces South
Sewer Public Sewer
Water Public, Well
Level or Stories One
New Construction No
Schools
Elementary Schools Croton
High Schools Eau Gallie
Others
Pets Allowed Yes
HOA Name Lansing Ridge Homeowners Assoc
Senior Community No
Tax ID 27-37-18-09-0000b.0-0026.00
Acceptable Financing Cash, Conventional, FHA, VA Loan
Listing Terms Cash, Conventional, FHA, VA Loan
Special Listing Condition Standard
Read Less
Want to know what your home might be worth? Contact us for a FREE valuation!

Our team is ready to help you sell your home for the highest possible price ASAP

Bought with Morris Williams Realty





