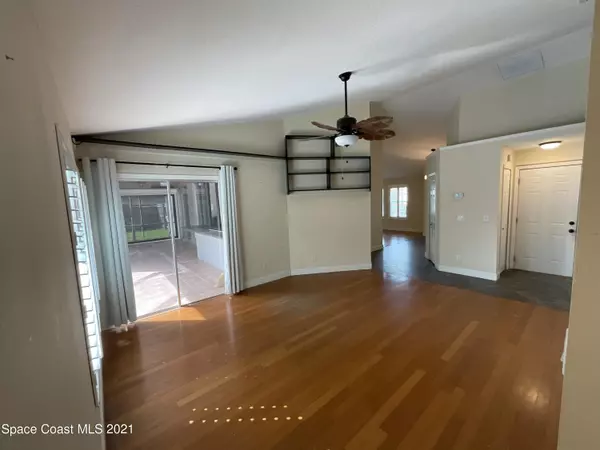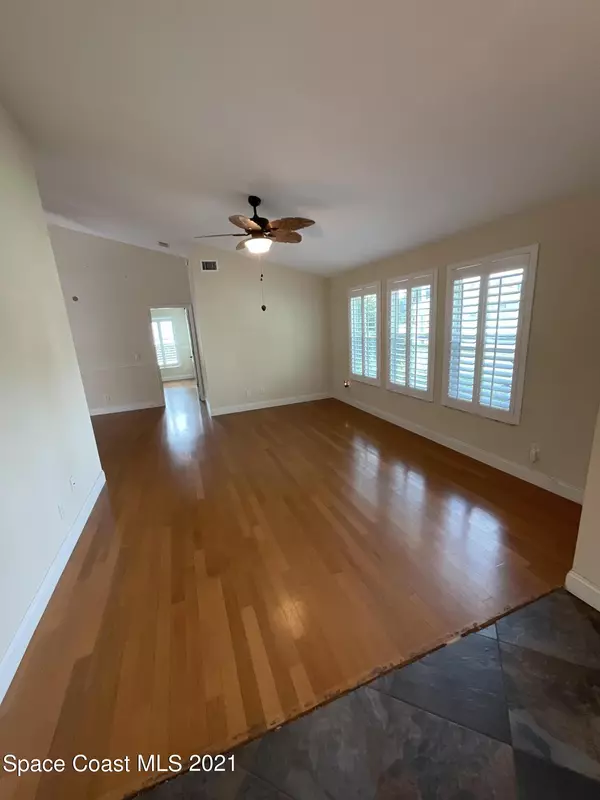$355,000
For more information regarding the value of a property, please contact us for a free consultation.
1216 Three Meadows DR Rockledge, FL 32955
3 Beds
2 Baths
1,681 SqFt
Key Details
Sold Price $355,000
Property Type Single Family Home
Sub Type Single Family Residence
Listing Status Sold
Purchase Type For Sale
Square Footage 1,681 sqft
Price per Sqft $211
Subdivision Three Meadows Phase I
MLS Listing ID 913967
Sold Date 09/20/21
Bedrooms 3
Full Baths 2
HOA Fees $7/ann
HOA Y/N Yes
Total Fin. Sqft 1681
Originating Board Space Coast MLS (Space Coast Association of REALTORS®)
Year Built 1988
Annual Tax Amount $3,415
Tax Year 2020
Lot Size 10,019 Sqft
Acres 0.23
Lot Dimensions 100x101
Property Description
One one of the most popular floor plans I've seen in Three Meadows/Split bedroom floor plan has a large kitchen with island overlooking the screened pool and covered patio with sliding glass window pass-thru/Hi ceilings/wood-tile & slate flooring (NO carpet) Guest bath has stone shower & pool access/Master Bedroom upgrades are quartz counter top/stone & tile shower/Master bedroom closet organizer/New windows 2019/5.4 KW Photovoltaic Solar System 2018/ Auto/Remote Storm Screening for covered patio/New Generac Gas whole home generator/the tiki-hut adds a hint of a Florida vibe/minor trim-fit-finish items make home not quite right for prime showing but the price allows you to make it your own /Appoint required to disarmed security System/ Showing by on-line ShowingTime
Location
State FL
County Brevard
Area 214 - Rockledge - West Of Us1
Direction From I95 east on Barnes Blvd..85 mi/Turn left onto Three Meadows Dr. to subject From Murrell Road & Barnes Blvd-West on Barnes Blvd.aprox .42 miles/Right on Three Meadows Dr to subject
Interior
Interior Features Ceiling Fan(s), Kitchen Island, Open Floorplan, Primary Bathroom - Tub with Shower, Primary Downstairs, Split Bedrooms, Vaulted Ceiling(s), Walk-In Closet(s)
Heating Central, Electric
Cooling Central Air, Electric
Flooring Laminate, Stone, Tile
Furnishings Unfurnished
Appliance Dishwasher, Disposal, Electric Range, Electric Water Heater, Ice Maker, Microwave, Refrigerator
Exterior
Exterior Feature ExteriorFeatures
Parking Features Attached, Garage Door Opener, Other
Garage Spaces 2.0
Pool In Ground, Private, Screen Enclosure
Utilities Available Cable Available, Electricity Connected, Natural Gas Connected
View Pool
Roof Type Shingle
Porch Patio, Porch, Screened
Garage Yes
Building
Faces Southwest
Sewer Public Sewer
Water Public
Level or Stories One
New Construction No
Schools
Elementary Schools Andersen
High Schools Rockledge
Others
Pets Allowed Yes
HOA Name Renae Foster/TCB Prop. Mgmnt/
Senior Community No
Tax ID 25-36-21-25-0000g.0-0005.00
Acceptable Financing Cash, Conventional, FHA, VA Loan
Listing Terms Cash, Conventional, FHA, VA Loan
Special Listing Condition Standard
Read Less
Want to know what your home might be worth? Contact us for a FREE valuation!

Our team is ready to help you sell your home for the highest possible price ASAP

Bought with Keller Williams Realty Brevard






