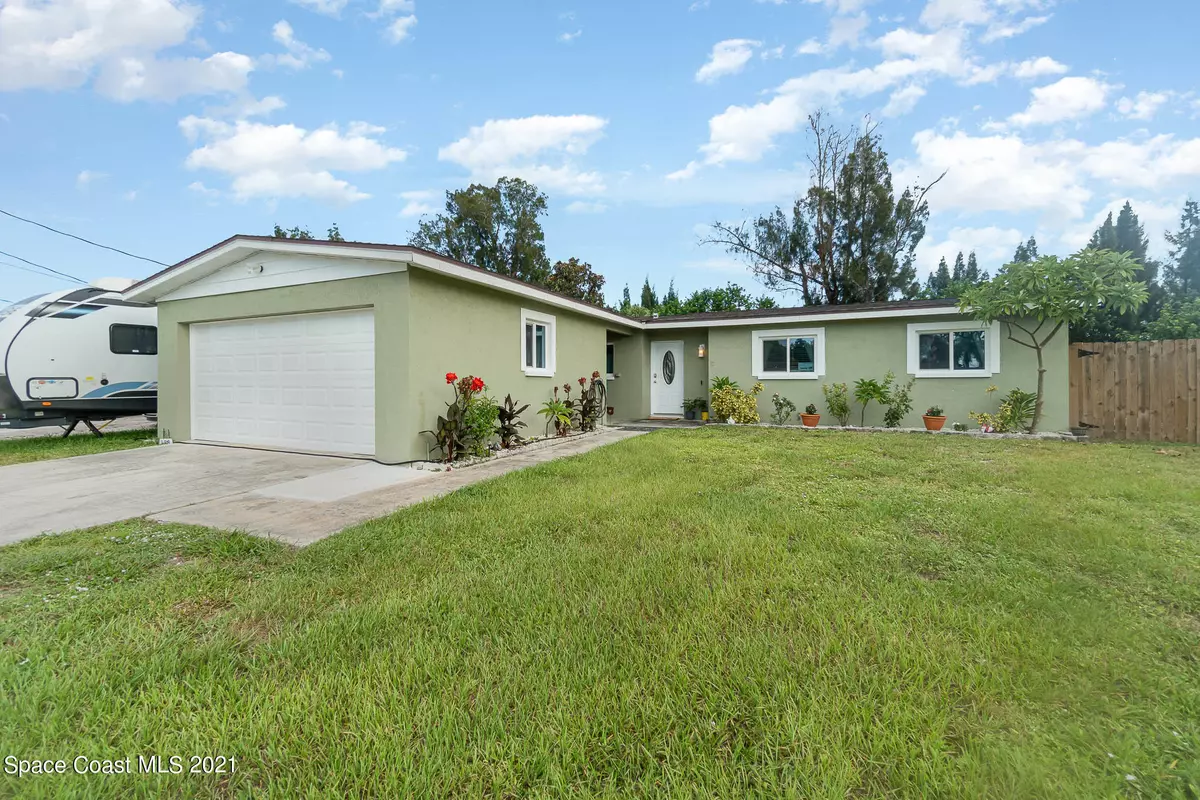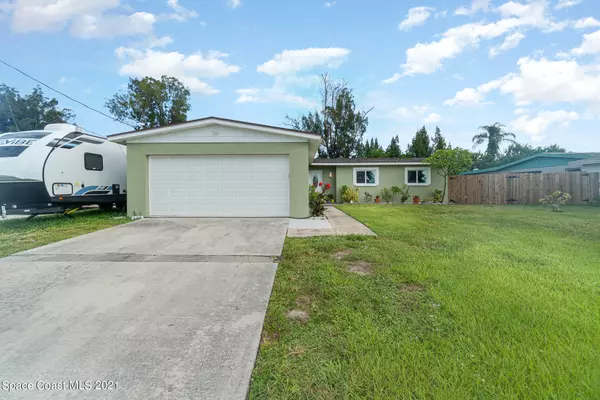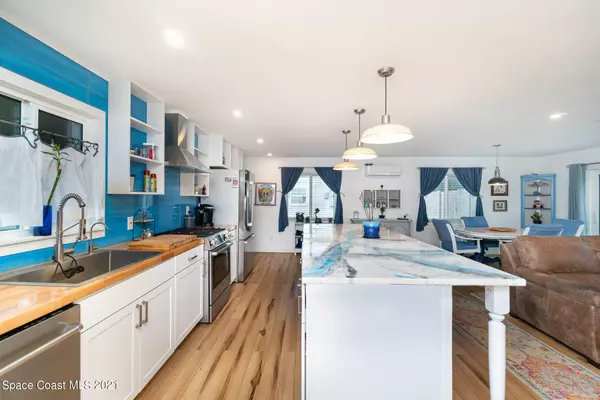$340,000
For more information regarding the value of a property, please contact us for a free consultation.
180 Becora AVE Merritt Island, FL 32953
3 Beds
2 Baths
1,366 SqFt
Key Details
Sold Price $340,000
Property Type Single Family Home
Sub Type Single Family Residence
Listing Status Sold
Purchase Type For Sale
Square Footage 1,366 sqft
Price per Sqft $248
Subdivision Catalina Isle Estates Unit 3
MLS Listing ID 913579
Sold Date 10/20/21
Bedrooms 3
Full Baths 2
HOA Y/N No
Total Fin. Sqft 1366
Originating Board Space Coast MLS (Space Coast Association of REALTORS®)
Year Built 1965
Annual Tax Amount $2,372
Lot Size 8,276 Sqft
Acres 0.19
Property Description
The home was completely renovated and updated as a forever home and now life changes have made it so they are selling. The home boasts an open floor plan, luxury vinyl planks throughout, 2016 Roof, all new a/c Carrier high efficiency mini-split systems that are so cold with such a low utility bill, beautifully renovated and enlarged bathrooms, unique and beautiful epoxy 4x10 kitchen counter/island! All cast iron plumbing removed & replaced with PVC, fresh water supply lines, new electrical service with a 200 amp service main panel and a 50 amp RV hookup, new natural gas lines, large indoor laundry room and pantry, all new appliances with drawer style microwave, New hurricane impact windows & slider, new insulation added in the crawl space and don't forget the trendy barn door in the MB.
Location
State FL
County Brevard
Area 251 - Central Merritt Island
Direction N Courtney turn east onto Mustang Way (you will pass the high school) as the road curves it turns into Becora ave. The home will be on the left, look for my sign.
Interior
Interior Features Breakfast Bar, Built-in Features, Ceiling Fan(s), Eat-in Kitchen, Kitchen Island, Open Floorplan, Pantry, Primary Bathroom - Tub with Shower, Walk-In Closet(s)
Heating Natural Gas
Cooling Electric, Wall/Window Unit(s), Other
Flooring Vinyl, Other
Furnishings Unfurnished
Appliance Dishwasher, Dryer, Freezer, Gas Range, Gas Water Heater, Microwave, Refrigerator, Washer
Exterior
Exterior Feature ExteriorFeatures
Parking Features Garage Door Opener, RV Access/Parking
Garage Spaces 2.0
Fence Chain Link, Fenced, Wood
Pool None
Utilities Available Electricity Connected, Natural Gas Connected
Roof Type Shingle
Street Surface Asphalt
Porch Deck, Patio
Garage Yes
Building
Faces South
Sewer Public Sewer
Water Public
Level or Stories One
Additional Building Shed(s)
New Construction No
Schools
Elementary Schools Audubon
High Schools Merritt Island
Others
Pets Allowed Yes
HOA Name CATALINA ISLE ESTATES UNIT 3
Senior Community No
Tax ID 24-36-26-Is-00003.0-0025.00
Acceptable Financing Cash, Conventional, FHA, VA Loan
Listing Terms Cash, Conventional, FHA, VA Loan
Special Listing Condition Standard
Read Less
Want to know what your home might be worth? Contact us for a FREE valuation!

Our team is ready to help you sell your home for the highest possible price ASAP

Bought with Premium Properties Real Estate






