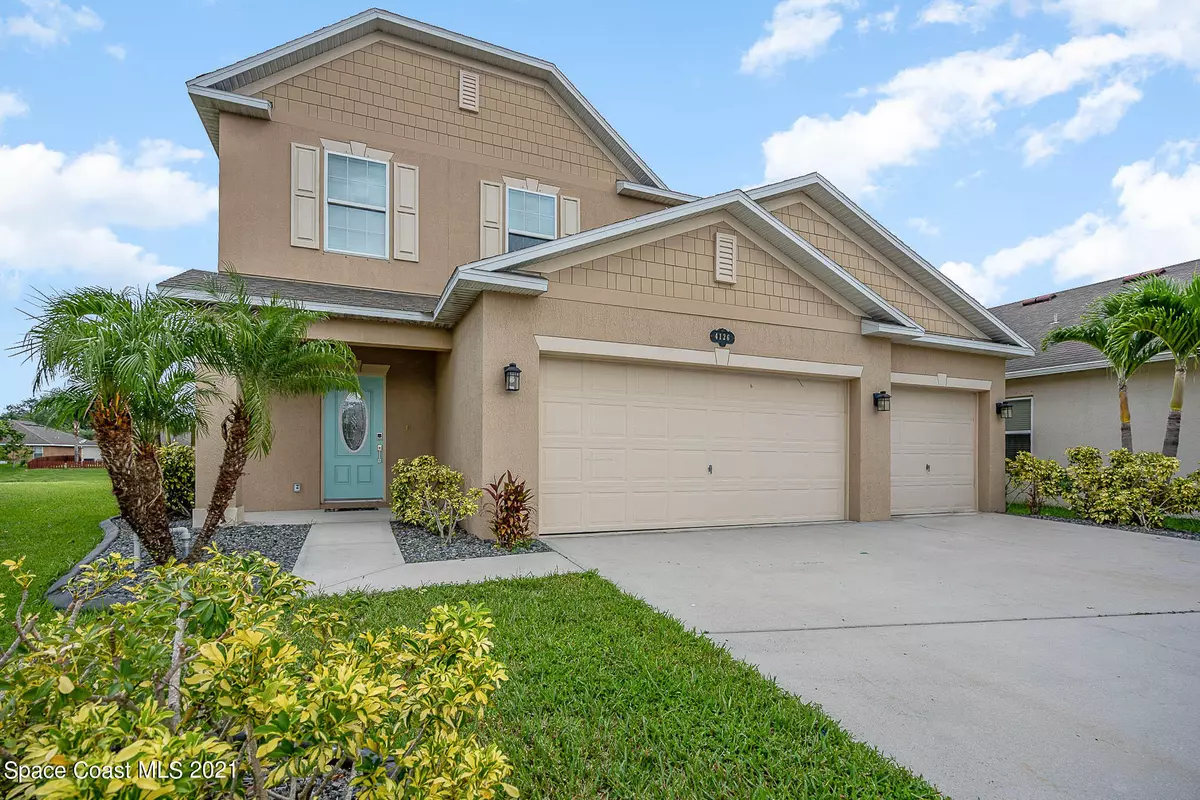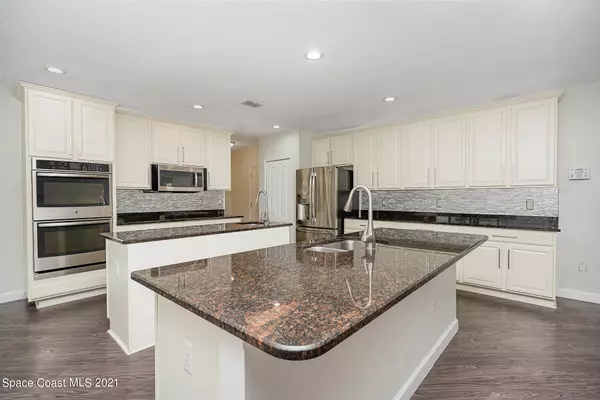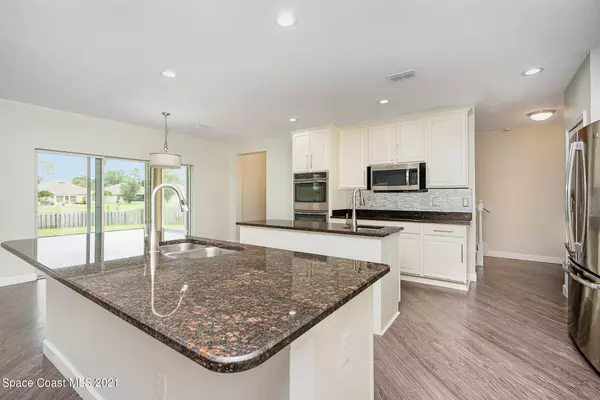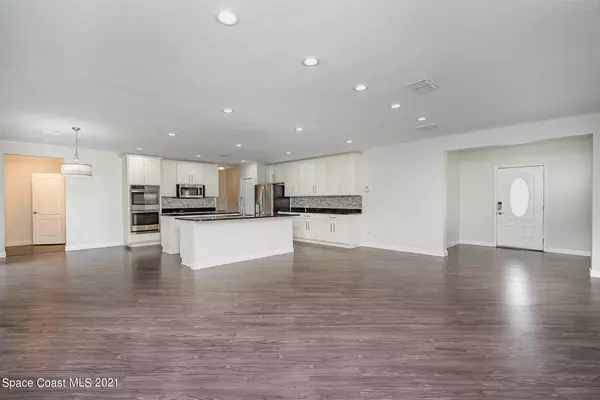$439,900
For more information regarding the value of a property, please contact us for a free consultation.
4126 Masira CT Melbourne, FL 32904
4 Beds
3 Baths
2,400 SqFt
Key Details
Sold Price $439,900
Property Type Single Family Home
Sub Type Single Family Residence
Listing Status Sold
Purchase Type For Sale
Square Footage 2,400 sqft
Price per Sqft $183
Subdivision Hammock Trace Preserve Phase 1
MLS Listing ID 912288
Sold Date 11/23/21
Bedrooms 4
Full Baths 2
Half Baths 1
HOA Fees $38/ann
HOA Y/N Yes
Total Fin. Sqft 2400
Originating Board Space Coast MLS (Space Coast Association of REALTORS®)
Year Built 2013
Annual Tax Amount $4,314
Tax Year 2020
Lot Size 6,098 Sqft
Acres 0.14
Property Description
This spacious modern 2 story home sits at the end of a cul-de sac, showcasing grand spaces and immaculate design. Open concept family room is prime for entertaining. A gorgeous kitchen with double granite islands exhibiting SS appliances, double oven with white 42 in cabinetry. Rich plank flooring throughout main level. Casual dining & sliders to a breezy screened porch & fenced backyard with lake views. The expansive owner's suite includes 2 walk-in closets, beautiful, tiled shower with rain heads and double sinks. Brand carpet in all the bedrooms. New interior paint throughout. A 3-car garage for all of your toys. This is a gated community with community pool! Perfect move in ready home!
Location
State FL
County Brevard
Area 331 - West Melbourne
Direction John Rhodes to entrance of Hammock Trace, stay right and follow around to back
Interior
Interior Features Breakfast Bar, Built-in Features, Ceiling Fan(s), His and Hers Closets, Open Floorplan, Primary Bathroom - Tub with Shower, Walk-In Closet(s)
Heating Central
Cooling Central Air
Flooring Carpet, Laminate, Vinyl, Wood
Furnishings Unfurnished
Appliance Double Oven, Electric Water Heater, Microwave, Refrigerator
Exterior
Exterior Feature ExteriorFeatures
Parking Features Attached
Garage Spaces 3.0
Fence Fenced, Wood
Pool Community
Utilities Available Cable Available, Water Available
Amenities Available Other
Waterfront Description Lake Front,Pond
View Lake, Pond, Water
Roof Type Shingle
Street Surface Asphalt
Porch Patio, Porch, Screened
Garage Yes
Building
Lot Description Cul-De-Sac, Dead End Street
Faces Southwest
Sewer Public Sewer
Water Public
Level or Stories Two
New Construction No
Schools
Elementary Schools Roy Allen
High Schools Eau Gallie
Others
Pets Allowed Yes
HOA Name HAMMOCK TRACE PRESERVE PHASE TWO
Senior Community No
Tax ID 27-36-26-78-00000.0-0174.00
Acceptable Financing Cash, Conventional, FHA, VA Loan
Listing Terms Cash, Conventional, FHA, VA Loan
Special Listing Condition Standard
Read Less
Want to know what your home might be worth? Contact us for a FREE valuation!

Our team is ready to help you sell your home for the highest possible price ASAP

Bought with Redfin Corp.





