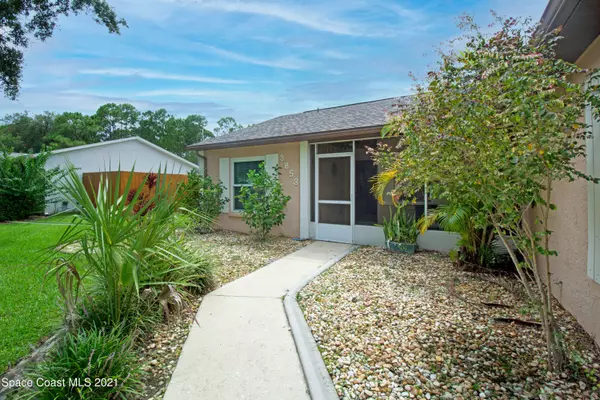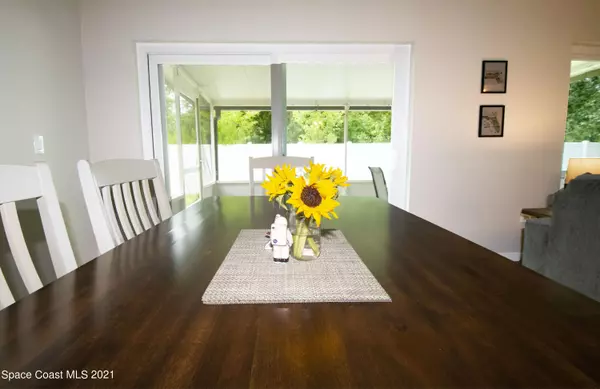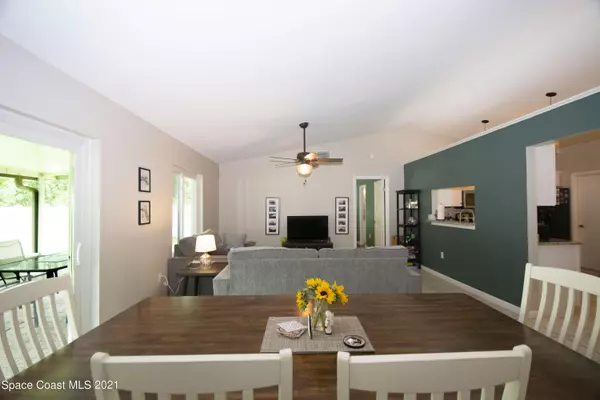$269,900
For more information regarding the value of a property, please contact us for a free consultation.
3853 Stonemont DR Cocoa, FL 32926
3 Beds
2 Baths
1,344 SqFt
Key Details
Sold Price $269,900
Property Type Single Family Home
Sub Type Single Family Residence
Listing Status Sold
Purchase Type For Sale
Square Footage 1,344 sqft
Price per Sqft $200
Subdivision Cocoa North Unit 8
MLS Listing ID 911867
Sold Date 09/16/21
Bedrooms 3
Full Baths 2
HOA Y/N No
Total Fin. Sqft 1344
Originating Board Space Coast MLS (Space Coast Association of REALTORS®)
Year Built 1987
Annual Tax Amount $2,606
Tax Year 2020
Lot Size 7,841 Sqft
Acres 0.18
Property Description
Peace & serenity surround this beautifully updated home. From the gorgeous oak tree in the front yard to screened back porch, which backs up to a private wooded lot and a new vinyl fence. The Kitchen and bathrooms have white cabinets with granite counters, the stand alone utility cart, pantry and two refrigerators convey. Who doesn't love an organized master closet? Updated with iKEA built ins, elegant lighting, flooring & wall covering. Plumbing was repiped with PVC (2020), new carpeting & laminate flooring in 3 bedrooms, retexture/repaint of all ceilings, new Hunter Fans throughout. New pendants, foyer, kitchen & exterior (Philips Hue LED) lighting. Interior walls/trim repainted. New Roof 2019. Impact windows & sliding patio door 2021. Washer & dryer convey.
Location
State FL
County Brevard
Area 212 - Cocoa - West Of Us 1
Direction SR 524 just behind Junny Rios Martinez Park, head N on Westminister Dr, turn West on Stonemont Dr, follow around to 3853 Stonemont Dr. home on the West of the street.
Interior
Interior Features Breakfast Nook, Ceiling Fan(s), Primary Bathroom - Tub with Shower, Primary Downstairs, Split Bedrooms, Vaulted Ceiling(s), Walk-In Closet(s)
Heating Central, Electric
Cooling Central Air, Electric
Flooring Carpet, Laminate, Tile
Furnishings Unfurnished
Appliance Dishwasher, Dryer, Electric Range, Electric Water Heater, Microwave, Refrigerator, Washer
Laundry In Garage
Exterior
Exterior Feature ExteriorFeatures
Parking Features Attached, Garage Door Opener
Garage Spaces 2.0
Fence Fenced, Vinyl
Pool None
Utilities Available Cable Available, Electricity Connected
View City, Trees/Woods
Roof Type Shingle
Street Surface Asphalt
Porch Patio, Porch, Screened
Garage Yes
Building
Faces East
Sewer Public Sewer
Water Public
Level or Stories One
Additional Building Shed(s)
New Construction No
Schools
Elementary Schools Saturn
High Schools Cocoa
Others
Pets Allowed Yes
HOA Name COCOA NORTH UNIT 8
Senior Community No
Tax ID 24-35-13-51-00000.0-0127.00
Acceptable Financing Cash, Conventional, FHA, VA Loan
Listing Terms Cash, Conventional, FHA, VA Loan
Special Listing Condition Standard
Read Less
Want to know what your home might be worth? Contact us for a FREE valuation!

Our team is ready to help you sell your home for the highest possible price ASAP

Bought with Keller Williams Realty Brevard





