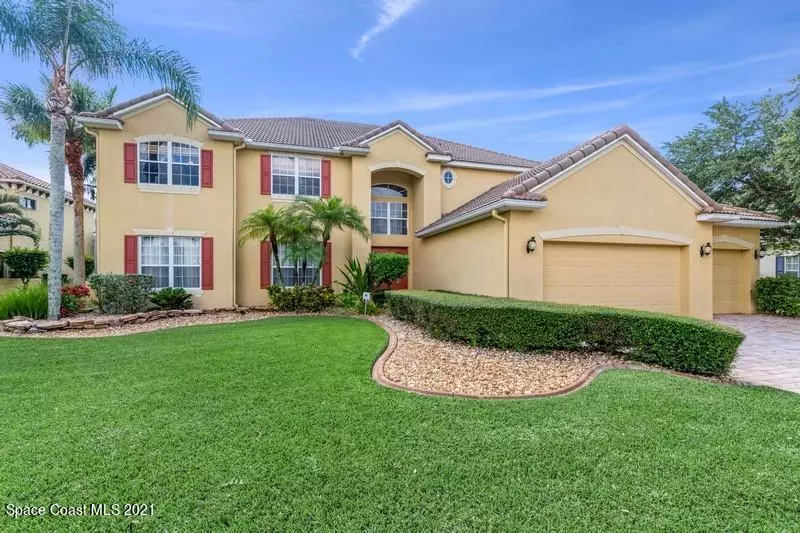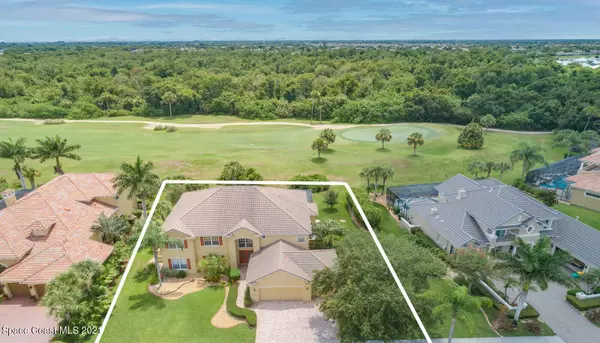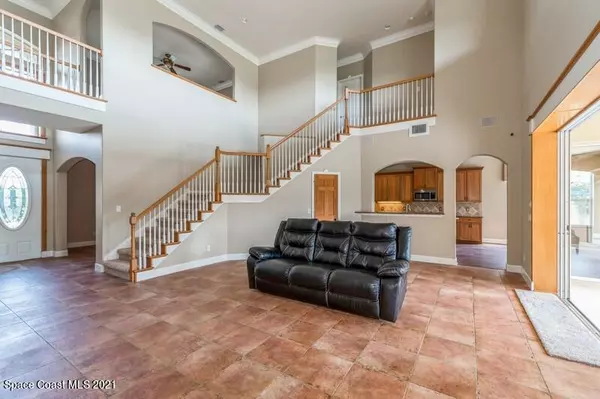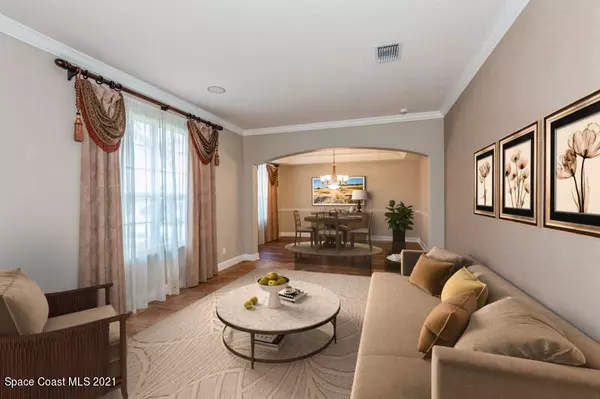$835,000
For more information regarding the value of a property, please contact us for a free consultation.
1133 Balmoral WAY Melbourne, FL 32940
5 Beds
5 Baths
4,424 SqFt
Key Details
Sold Price $835,000
Property Type Single Family Home
Sub Type Single Family Residence
Listing Status Sold
Purchase Type For Sale
Square Footage 4,424 sqft
Price per Sqft $188
Subdivision Balmoral Baytree Planned Unit Development Phase 3
MLS Listing ID 911836
Sold Date 01/03/22
Bedrooms 5
Full Baths 4
Half Baths 1
HOA Fees $7/ann
HOA Y/N Yes
Total Fin. Sqft 4424
Originating Board Space Coast MLS (Space Coast Association of REALTORS®)
Year Built 2003
Annual Tax Amount $9,740
Tax Year 2020
Lot Size 0.300 Acres
Acres 0.3
Property Description
Add your personal touch to this spacious executive style pool home on the 15th hole of Baytree's National Golf Links. Located on a dead-end st in the desirable community of Baytree's Balmoral, this well-designed floorplan features a grand foyer and formal living and dining areas. This home features 5 bdrms, 4.5 baths, 3 car garage with 1st fl primary suite, and 1st fl office/6th bdrm. The kitchen offers 42'' wood cabinets, new ss appliances, granite counter-tops, large island and bkfst nook. The open family room overlooks the spacious tropical lanai with pool / spa and cabana bath. The 2nd level offers 4 addtl bdrms, 2 baths, loft area open to balcony below, and a large bonus room perfect for billiards or movies. New outdoor balcony overlooking golfcourse.
Location
State FL
County Brevard
Area 218 - Suntree S Of Wickham
Direction From Wickham Rd, turn south on Baytree Dr. Continue past Guard Gate then right onto Old Tramway. Left on Balmoral Way. Home is on the left.
Interior
Interior Features Breakfast Nook, Ceiling Fan(s), Kitchen Island, Pantry, Primary Bathroom - Tub with Shower, Primary Bathroom -Tub with Separate Shower, Primary Downstairs, Split Bedrooms, Vaulted Ceiling(s)
Heating Central, Electric, Zoned
Cooling Central Air, Electric, Zoned
Flooring Carpet, Laminate, Tile
Furnishings Unfurnished
Appliance Dishwasher, Disposal, Double Oven, Dryer, Gas Water Heater, Microwave, Refrigerator, Washer
Exterior
Exterior Feature Balcony
Parking Features Attached
Garage Spaces 3.0
Pool Community, In Ground, Private
Utilities Available Cable Available, Natural Gas Connected
Amenities Available Clubhouse, Golf Course, Jogging Path, Maintenance Grounds, Management - Full Time, Playground, Tennis Court(s)
View Golf Course, Pool
Roof Type Tile
Street Surface Asphalt
Porch Porch, Screened
Garage Yes
Building
Lot Description Dead End Street
Faces East
Sewer Public Sewer
Water Public
Level or Stories Two
New Construction No
Schools
Elementary Schools Quest
High Schools Viera
Others
Pets Allowed Yes
HOA Name BALMORAL BAYTREE PLANNED UNIT DEVELOPMENT PHASE 3
HOA Fee Include Security
Senior Community No
Tax ID 26-36-22-Sk-0000n.0-0035.00
Security Features Gated with Guard,Security System Owned
Acceptable Financing Cash, Conventional, FHA, VA Loan
Listing Terms Cash, Conventional, FHA, VA Loan
Special Listing Condition Standard
Read Less
Want to know what your home might be worth? Contact us for a FREE valuation!

Our team is ready to help you sell your home for the highest possible price ASAP

Bought with Kirschner Real Estate G





