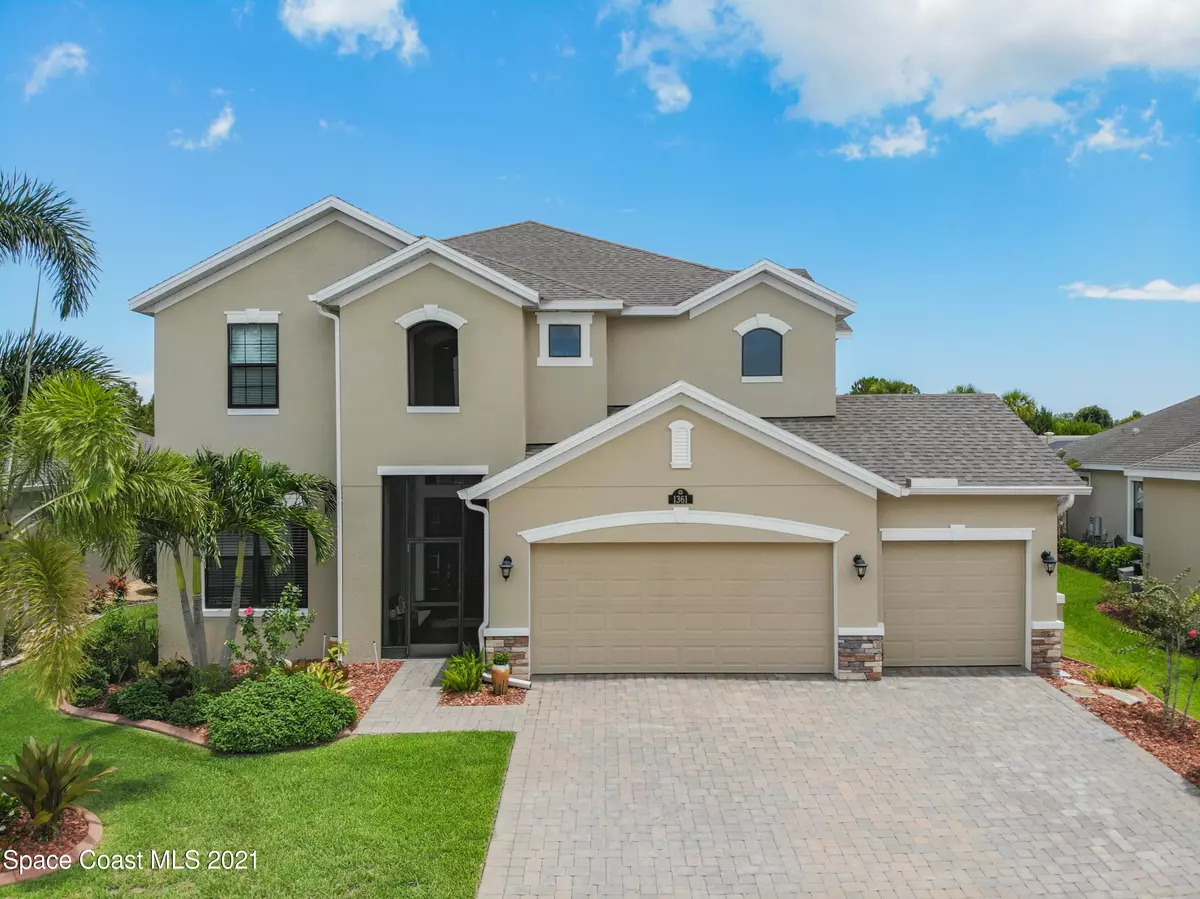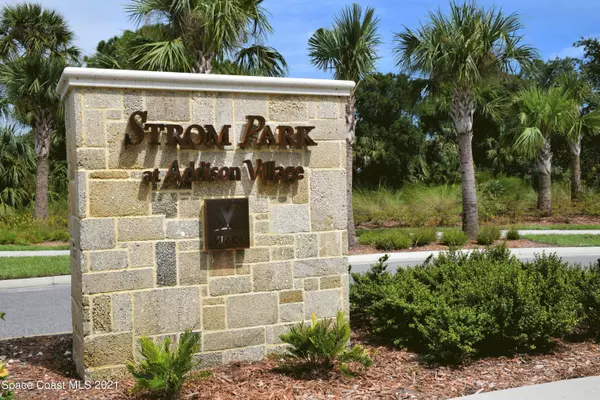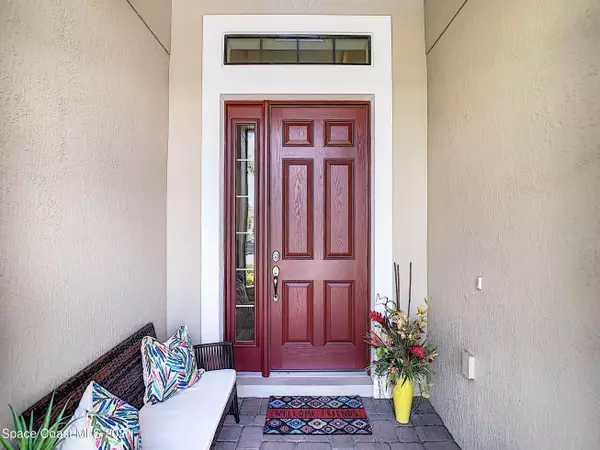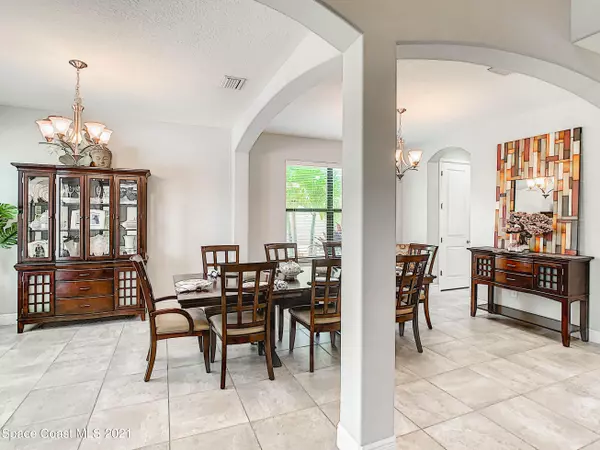$621,000
For more information regarding the value of a property, please contact us for a free consultation.
1361 Lemur LN Melbourne, FL 32940
5 Beds
5 Baths
3,159 SqFt
Key Details
Sold Price $621,000
Property Type Single Family Home
Sub Type Single Family Residence
Listing Status Sold
Purchase Type For Sale
Square Footage 3,159 sqft
Price per Sqft $196
Subdivision Strom Park
MLS Listing ID 911739
Sold Date 08/31/21
Bedrooms 5
Full Baths 4
Half Baths 1
HOA Fees $310
HOA Y/N Yes
Total Fin. Sqft 3159
Originating Board Space Coast MLS (Space Coast Association of REALTORS®)
Year Built 2016
Annual Tax Amount $5,801
Tax Year 2020
Lot Size 9,148 Sqft
Acres 0.21
Property Description
Dream Home Time! Gorgeous, move-in ready, Viera Builders ''Peacock Springs'' model home in the desirable Strom Park Community! This generous floorplan consists of 5 bedrooms, 4.5 baths and a Bonus Room with a 3 car garage. Immaculate home with many upgrades. The Kitchen boasts Golden Pharoah granite countertops with Sonoma Maple sleek cabinets, breakfast bar, SS Whirlpool Appliances and gas stove with an added eat in Kitchen area overlooking the spacious backyard. First floor Master Suite has oversized sliders to the screened in patio and a large Master Bath with Shower, Soaking Tub, and large his/her closet. An upstairs bedroom with attached bath would be a perfect MIL suite. Easy access to I-95, Avenues of Viera, movie theaters, A rated schools and the Brevard Zoo. Welcome Home!
Location
State FL
County Brevard
Area 217 - Viera West Of I 95
Direction I95 exit on N Wickham Rd - go West to traffic circle then South on Lake Andrews Dr. Left On Strom Park Dr, left on Stalwart Circle, then right on Lemur Lane. House is on the left
Interior
Interior Features Breakfast Bar, Ceiling Fan(s), Eat-in Kitchen, His and Hers Closets, Open Floorplan, Pantry, Primary Bathroom - Tub with Shower, Primary Bathroom -Tub with Separate Shower, Primary Downstairs, Vaulted Ceiling(s), Walk-In Closet(s)
Heating Central
Cooling Central Air
Flooring Carpet, Laminate, Tile
Appliance Dishwasher, Disposal, Dryer, ENERGY STAR Qualified Dishwasher, ENERGY STAR Qualified Refrigerator, ENERGY STAR Qualified Washer, Gas Range, Microwave, Refrigerator, Tankless Water Heater, Washer
Exterior
Exterior Feature Storm Shutters
Parking Features Attached, Garage Door Opener
Garage Spaces 3.0
Pool Community
Utilities Available Cable Available, Natural Gas Connected
Amenities Available Jogging Path, Maintenance Grounds, Maintenance Structure, Management - Full Time, Management - Off Site, Park, Playground
Roof Type Shingle
Street Surface Asphalt
Porch Patio, Porch, Screened
Garage Yes
Building
Faces West
Sewer Public Sewer
Water Public
Level or Stories Two
New Construction No
Schools
Elementary Schools Quest
High Schools Viera
Others
Pets Allowed Yes
HOA Name Leland Management
HOA Fee Include Pest Control
Senior Community No
Tax ID 26-36-22-Wb-0000c.0-0038.00
Acceptable Financing Cash, Conventional, VA Loan
Listing Terms Cash, Conventional, VA Loan
Special Listing Condition Standard
Read Less
Want to know what your home might be worth? Contact us for a FREE valuation!

Our team is ready to help you sell your home for the highest possible price ASAP

Bought with Hunter Home Realty PA





