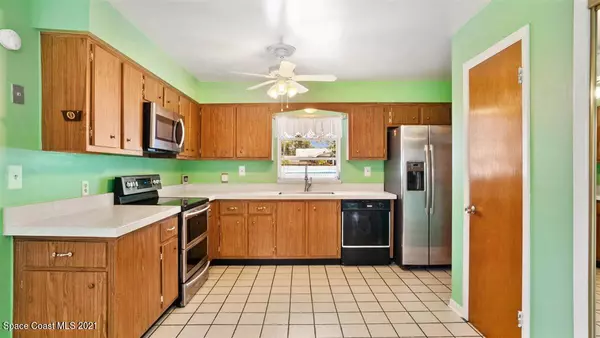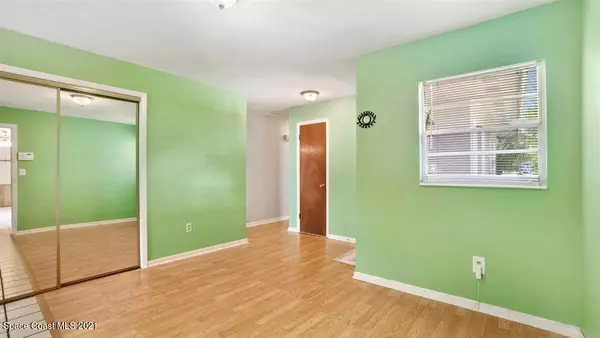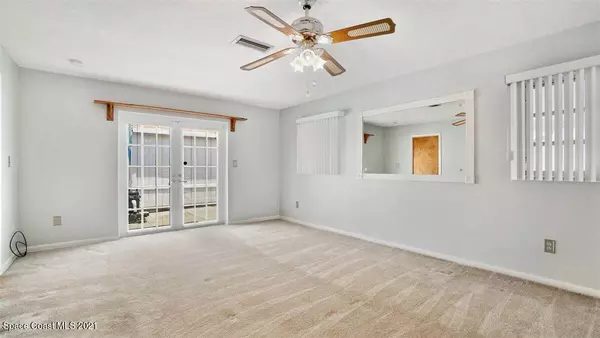$260,000
For more information regarding the value of a property, please contact us for a free consultation.
2830 Starlight DR Titusville, FL 32796
3 Beds
2 Baths
1,800 SqFt
Key Details
Sold Price $260,000
Property Type Single Family Home
Sub Type Single Family Residence
Listing Status Sold
Purchase Type For Sale
Square Footage 1,800 sqft
Price per Sqft $144
Subdivision Luna Heights
MLS Listing ID 911608
Sold Date 08/27/21
Bedrooms 3
Full Baths 2
HOA Y/N No
Total Fin. Sqft 1800
Originating Board Space Coast MLS (Space Coast Association of REALTORS®)
Year Built 1965
Annual Tax Amount $148
Tax Year 2020
Lot Size 7,841 Sqft
Acres 0.18
Property Description
Pride in ownership shows in this well cared for 3/2 home in quiet Titusville neighborhood. Solid concrete block construction with well manicured lawn, sprinkler system and Above Ground Pool! New countertops, Newer S/S appliances, New flooring, Updated baths, New AC (6 months old), Fresh paint inside & out. Large Master (two rooms combined) and Large Den/Family room. Screened patio (25 x 10), solid 1 x12 plank roof (10 y/o) Large driveway and two car carport. 25 x 15 Shed w/ elec.
No Flood Zone
Ring doorbell, optional Alarm (monthly fee)
Location
State FL
County Brevard
Area 102 - Mims/Tville Sr46 - Garden
Direction Interstate 95 exit 220 east (SR-406), left on Singleton Ave, turn right onto Starlight Drive. Destination on left.
Interior
Interior Features Ceiling Fan(s), Eat-in Kitchen, Pantry, Primary Bathroom - Tub with Shower, Primary Bathroom -Tub with Separate Shower, Primary Downstairs
Heating Central, Electric
Cooling Central Air, Electric
Flooring Laminate, Vinyl
Furnishings Unfurnished
Appliance Dishwasher, Disposal, Double Oven, Dryer, Electric Range, Electric Water Heater, Freezer, Microwave, Refrigerator, Washer
Laundry Electric Dryer Hookup, Gas Dryer Hookup, Washer Hookup
Exterior
Exterior Feature ExteriorFeatures
Parking Features Additional Parking, Carport, RV Access/Parking
Carport Spaces 2
Fence Fenced, Vinyl
Pool Above Ground, None, Other
Utilities Available Cable Available, Electricity Connected, Natural Gas Connected, Sewer Available, Water Available
View City
Roof Type Shingle,Other
Street Surface Asphalt
Porch Patio, Porch, Screened
Garage No
Building
Faces South
Sewer Public Sewer
Water Public, Well
Level or Stories One
Additional Building Shed(s)
New Construction No
Schools
Elementary Schools Oak Park
High Schools Astronaut
Others
Pets Allowed Yes
HOA Name LUNA HEIGHTS
Senior Community No
Tax ID 21-35-32-01-00001.0-0007.00
Security Features Security System Leased
Acceptable Financing Cash, Conventional, FHA, VA Loan
Listing Terms Cash, Conventional, FHA, VA Loan
Special Listing Condition Equitable Interest, Standard
Read Less
Want to know what your home might be worth? Contact us for a FREE valuation!

Our team is ready to help you sell your home for the highest possible price ASAP

Bought with RE/MAX Aerospace Realty






