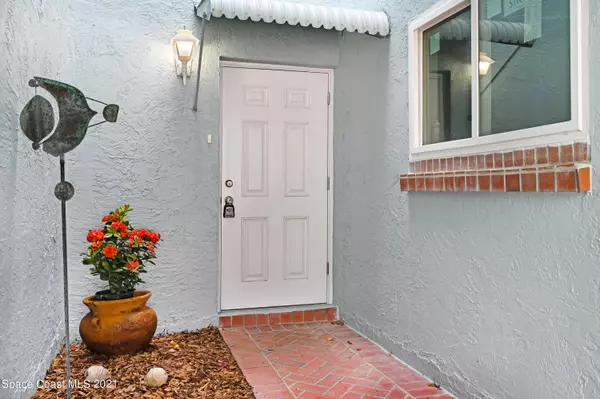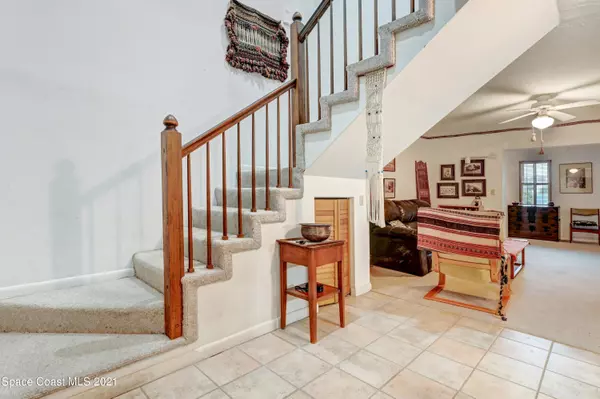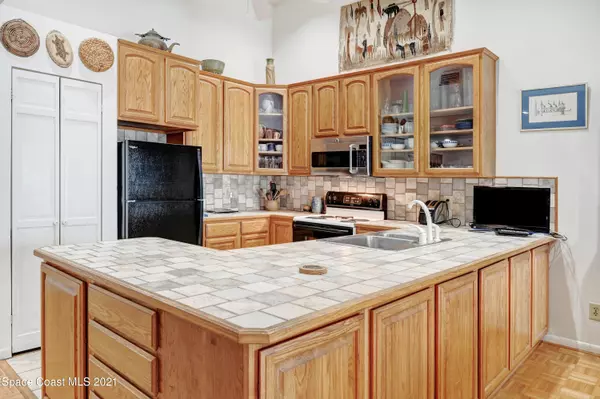$450,000
For more information regarding the value of a property, please contact us for a free consultation.
1923 Highway A1a #4a Indian Harbour Beach, FL 32937
3 Beds
3 Baths
2,150 SqFt
Key Details
Sold Price $450,000
Property Type Condo
Sub Type Condominium
Listing Status Sold
Purchase Type For Sale
Square Footage 2,150 sqft
Price per Sqft $209
Subdivision Sea Shore Estates Condo Ph Ii
MLS Listing ID 911516
Sold Date 12/01/21
Bedrooms 3
Full Baths 3
HOA Fees $695/mo
HOA Y/N Yes
Total Fin. Sqft 2150
Originating Board Space Coast MLS (Space Coast Association of REALTORS®)
Year Built 1980
Annual Tax Amount $3,819
Tax Year 2020
Lot Size 3,485 Sqft
Acres 0.08
Property Description
Enjoy the Ocean, Heated Pool and Florida Lifestyle while living in this Large two-story townhome in Sea Shore Estates. Home features 3 bedrooms, 3 baths and 2 car garage. Large rooms, Vaulted ceilings and parquet floors with Great Room consisting of Kitchen, Dining Room, and Living Room. Sit on the Balcony and enjoy the Ocean Breezes & Space Shots or entertain in the rear outdoor lawn for picnics or cook-outs. All assessments paid on the recently installed new metal roof, new lifetime hurricane Windows, new entry doors & new Garage Door. Bring the family, pets, surf boards, fishing rods, Beach chairs and relax. Close to Shopping, restaurants and medical facilities. A must see.
Location
State FL
County Brevard
Area 382-Satellite Bch/Indian Harbour Bch
Direction 1923 Hwy A1A SEA SHORE ESTATES entry across from Lowes. Turn left to Unit A4 on left (2nd from end). Sea blue Buildings. For showing, Park in front of unit 2-car garage or other available guest spot.
Interior
Interior Features Breakfast Bar, Ceiling Fan(s), Eat-in Kitchen, His and Hers Closets, Open Floorplan, Pantry, Primary Bathroom - Tub with Shower, Vaulted Ceiling(s), Walk-In Closet(s)
Heating Central, Electric
Cooling Central Air, Electric
Flooring Carpet, Tile, Wood, Other
Furnishings Unfurnished
Appliance Dishwasher, Disposal, Dryer, Electric Range, Electric Water Heater, Microwave, Refrigerator, Washer
Laundry Sink
Exterior
Exterior Feature Balcony
Parking Features Attached, Garage Door Opener, Other
Garage Spaces 2.0
Fence Fenced
Pool Community, In Ground
Utilities Available Cable Available, Electricity Connected, Water Available
Amenities Available Maintenance Grounds, Maintenance Structure, Management - Full Time
Waterfront Description Ocean Access,Waterfront Community
View Ocean, Water
Roof Type Metal,Other
Accessibility Accessible Entrance
Garage Yes
Building
Faces East
Sewer Public Sewer
Water Public
Level or Stories Two
New Construction No
Schools
Elementary Schools Ocean Breeze
High Schools Satellite
Others
Pets Allowed Yes
HOA Name Chuck Bogle, Pres.
HOA Fee Include Insurance,Pest Control
Senior Community No
Tax ID 27-37-12-27-0000b.0-0015.13
Security Features Smoke Detector(s)
Acceptable Financing Cash, Conventional
Listing Terms Cash, Conventional
Special Listing Condition Standard
Read Less
Want to know what your home might be worth? Contact us for a FREE valuation!

Our team is ready to help you sell your home for the highest possible price ASAP

Bought with Denovo Realty






