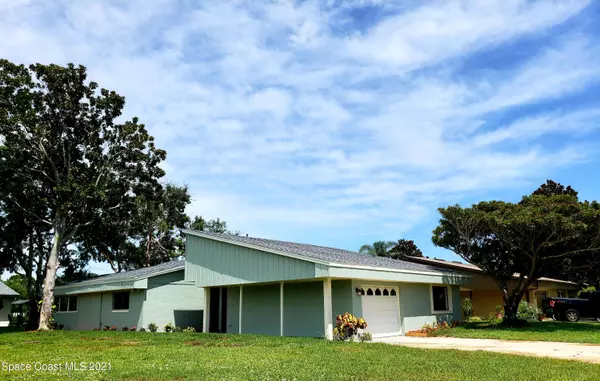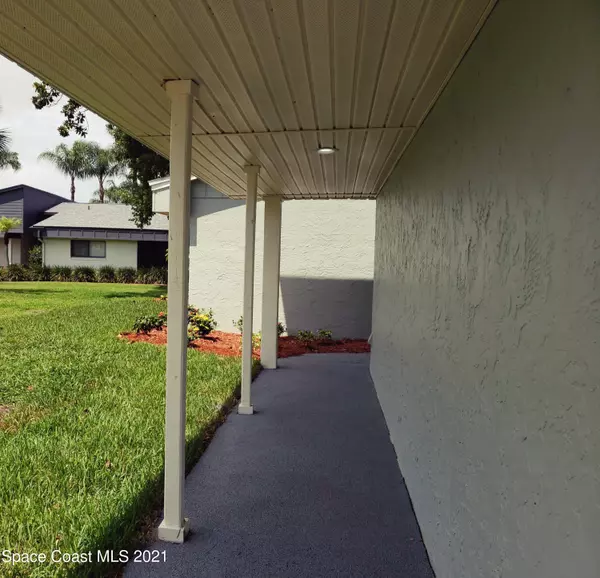$339,000
For more information regarding the value of a property, please contact us for a free consultation.
435 Myrtlewood RD Melbourne, FL 32940
4 Beds
2 Baths
1,770 SqFt
Key Details
Sold Price $339,000
Property Type Single Family Home
Sub Type Single Family Residence
Listing Status Sold
Purchase Type For Sale
Square Footage 1,770 sqft
Price per Sqft $191
Subdivision Suntree Pud Stage 10
MLS Listing ID 911344
Sold Date 08/12/21
Bedrooms 4
Full Baths 2
HOA Fees $30/mo
HOA Y/N Yes
Total Fin. Sqft 1770
Originating Board Space Coast MLS (Space Coast Association of REALTORS®)
Year Built 1980
Annual Tax Amount $2,872
Tax Year 2019
Lot Size 8,712 Sqft
Acres 0.2
Property Description
AMAZING VIEW! Turn Key Ready, This beautiful home provides it all! Waterfront view, the DREAM kitchen provides a spectacular focal point of the home with new, soft close cabinets, new farm sink, new granite countertops and canned lighting. The 3 french doors provide natural sunlight and a beautiful view of the rear yard and water. The great room provides a stone, wood burning fireplace, high vaulted ceilings and more natural lighting, AND more of the water view! . Split plan, very spacious master bedroom, 4th bedroom can be a bedroom, playroom or office. Beautiful yard with amazing views! To many features to add, come view the home and see for yourself! All this PLUS located within the VERY desirable area of Suntree.
Location
State FL
County Brevard
Area 216 - Viera/Suntree N Of Wickham
Direction N Wickham to Pinehurst, turn right Right on Timberlake, Right on Myrtlewood
Interior
Interior Features Breakfast Bar, Ceiling Fan(s), Eat-in Kitchen, Kitchen Island, Open Floorplan, Primary Bathroom - Tub with Shower, Primary Downstairs, Split Bedrooms, Vaulted Ceiling(s), Walk-In Closet(s)
Heating Central, Electric, Heat Pump
Cooling Central Air, Electric
Flooring Laminate
Fireplaces Type Wood Burning, Other
Furnishings Unfurnished
Fireplace Yes
Appliance Dishwasher, Disposal, Electric Range, Electric Water Heater, Ice Maker, Microwave, Refrigerator
Laundry Electric Dryer Hookup, Gas Dryer Hookup, In Garage, Washer Hookup
Exterior
Exterior Feature ExteriorFeatures
Parking Features Attached, Garage, Garage Door Opener
Garage Spaces 1.0
Pool None
Utilities Available Cable Available, Electricity Connected, Water Available
Amenities Available Jogging Path, Playground
Waterfront Description Lake Front,Pond
View Lake, Pond, Water
Roof Type Shingle
Street Surface Asphalt
Porch Porch
Garage Yes
Building
Lot Description Cul-De-Sac, Sprinklers In Front, Sprinklers In Rear
Faces West
Sewer Public Sewer
Water Public, Well
Level or Stories One
New Construction No
Schools
Elementary Schools Suntree
High Schools Viera
Others
Pets Allowed Yes
HOA Name Marie Donnelly
Senior Community No
Tax ID 26-36-12-52-00007.0-0019.00
Acceptable Financing Cash, Conventional
Listing Terms Cash, Conventional
Special Listing Condition Standard
Read Less
Want to know what your home might be worth? Contact us for a FREE valuation!

Our team is ready to help you sell your home for the highest possible price ASAP

Bought with HomeLife Properties, LLC





