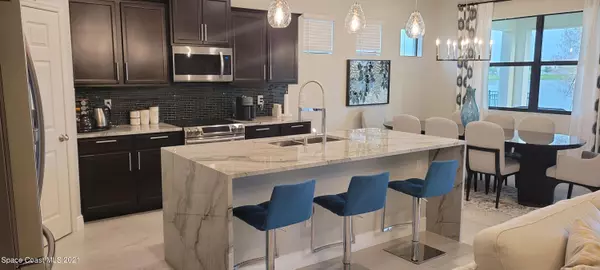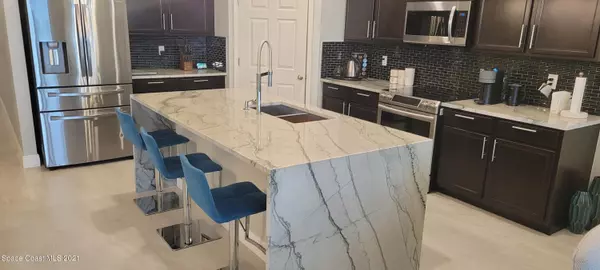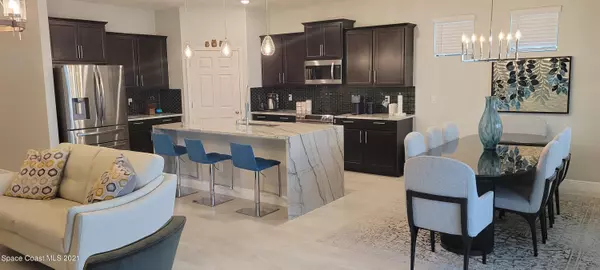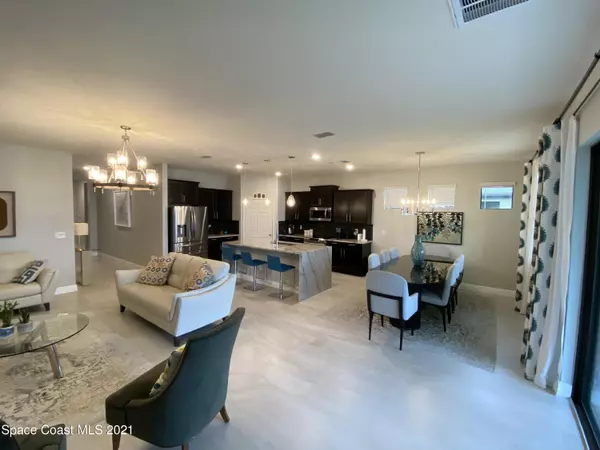$419,900
For more information regarding the value of a property, please contact us for a free consultation.
3165 Cerulean CT Melbourne, FL 32904
4 Beds
2 Baths
2,055 SqFt
Key Details
Sold Price $419,900
Property Type Single Family Home
Sub Type Single Family Residence
Listing Status Sold
Purchase Type For Sale
Square Footage 2,055 sqft
Price per Sqft $204
Subdivision Southampton Lakes
MLS Listing ID 910475
Sold Date 09/20/21
Bedrooms 4
Full Baths 2
HOA Fees $58/mo
HOA Y/N Yes
Total Fin. Sqft 2055
Originating Board Space Coast MLS (Space Coast Association of REALTORS®)
Year Built 2020
Annual Tax Amount $1,101
Tax Year 2020
Lot Size 6,534 Sqft
Acres 0.15
Property Description
EXCEPTIONAL & EXTORDINARY are the only words can describe this gorgeous 4 bedroom home with water view in
West Melbourne!!
Owner has turned this Brand New home to a different Level with custom design and magnificent taste.
The custom selection of this home started from dirt, When the owner picked the best Lot in the whole community ( Perfect view of the Lake and fountain , with extra land and distance from neighbor while preserve area in front )
After the completion of the house, owner started to bring the house to extremely high level.
Modern paint through out of the house.
Custom Tile 48x24 with seamless installation. New crown molding through out .
Highest Level Granite ( Quartzite ) with two side waterfall in Island.
Top of the line Stainless steel SAMSUNG appliances was p p
Location
State FL
County Brevard
Area 331 - West Melbourne
Direction Take Dairy Road South , Take a right on Snicole Ave, Then right inside the community . Take a left on Ceruleen and house is on the left.
Interior
Interior Features Ceiling Fan(s), Eat-in Kitchen, Kitchen Island, Open Floorplan, Pantry, Split Bedrooms, Vaulted Ceiling(s), Walk-In Closet(s)
Heating Central
Cooling Central Air
Flooring Tile
Furnishings Unfurnished
Appliance Convection Oven, Dishwasher, Disposal, Electric Range, Electric Water Heater, Microwave, Refrigerator
Laundry Electric Dryer Hookup, Gas Dryer Hookup, Washer Hookup
Exterior
Exterior Feature ExteriorFeatures
Parking Features Attached, Garage Door Opener
Garage Spaces 2.0
Pool None
Utilities Available Other
Amenities Available Playground
Waterfront Description Lake Front,Pond
View Lake, Pond, Water, Protected Preserve
Roof Type Shingle
Porch Porch
Garage Yes
Building
Lot Description Dead End Street, Sprinklers In Front, Sprinklers In Rear
Faces Northeast
Sewer Public Sewer
Water Public, Well
Level or Stories One
New Construction No
Schools
Elementary Schools Riviera
High Schools Melbourne
Others
HOA Name SOUTHAMPTON LAKES
Senior Community No
Tax ID 28-37-17-77-00006.0-0005.00
Acceptable Financing Cash, Conventional
Listing Terms Cash, Conventional
Special Listing Condition Standard
Read Less
Want to know what your home might be worth? Contact us for a FREE valuation!

Our team is ready to help you sell your home for the highest possible price ASAP

Bought with EXP Realty, LLC





