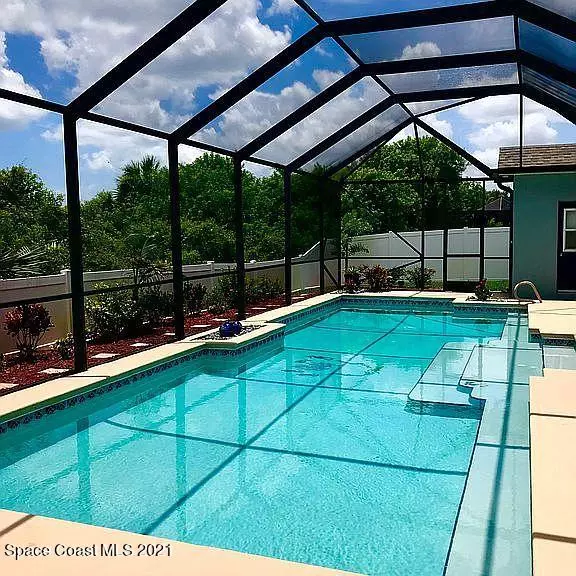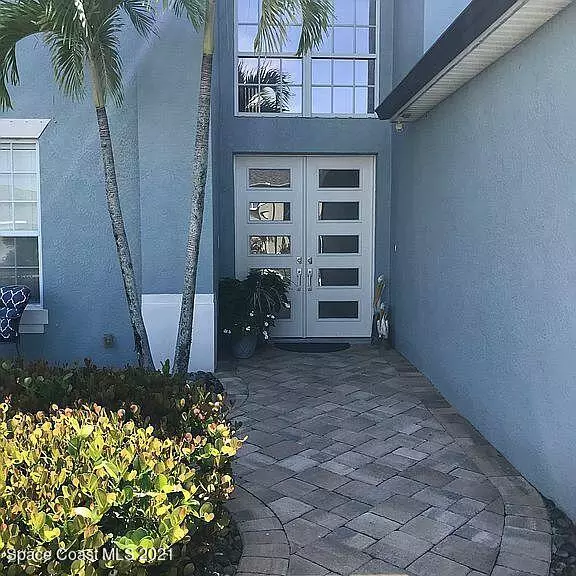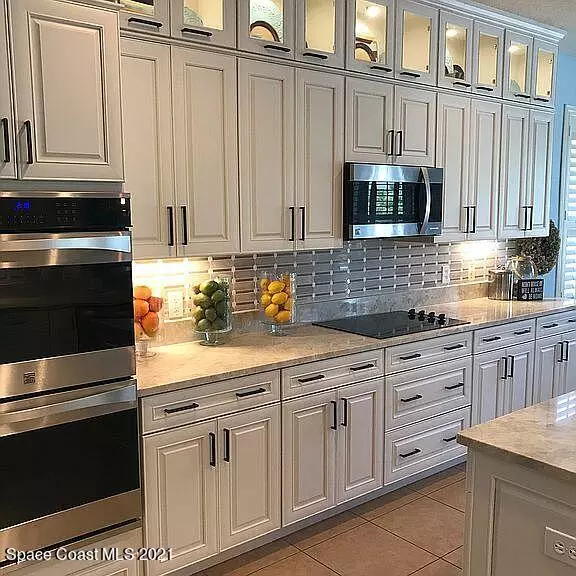$749,000
For more information regarding the value of a property, please contact us for a free consultation.
3396 Peninsula CIR Melbourne, FL 32940
5 Beds
4 Baths
4,082 SqFt
Key Details
Sold Price $749,000
Property Type Single Family Home
Sub Type Single Family Residence
Listing Status Sold
Purchase Type For Sale
Square Footage 4,082 sqft
Price per Sqft $183
Subdivision Grand Haven Phase 6 A Replat Of Tract 1 Grand Ha
MLS Listing ID 910238
Sold Date 08/27/21
Bedrooms 5
Full Baths 3
Half Baths 1
HOA Fees $38/ann
HOA Y/N Yes
Total Fin. Sqft 4082
Originating Board Space Coast MLS (Space Coast Association of REALTORS®)
Year Built 2004
Annual Tax Amount $4,479
Tax Year 2020
Lot Size 9,583 Sqft
Acres 0.22
Property Description
The ONE you've been waiting for! Completely updated w/all the bells & whistles in beautiful Hammock Pointe. New roof 2020, completely painted inside & out 2018, three HVACs for multiple zone temp control (2018).
Soaring 20 ft ceilings complement the wood & stone wall of the great room equipped with surround sound. Multiple wood cabinet built-ins, custom crown molding in nearly every room, 6'' baseboards & custom arched doorways. Upscale kitchen w/quartzite countertops, double convection ovens, dual zone wine fridge, wood dovetailed soft close cabinetry w/lighted uppers. New freestanding 6' soaking tub in first floor owners suite w/pebble floor shower wet room. Additional bedroom/office on main level. Plantation shutters adorn lower back windows. Home theater equipped w/continue w/continue
Location
State FL
County Brevard
Area 320 - Pineda/Lake Washington
Direction From Pineda Causeway head west past Wickham. Turn south on Peninsula Circle. Home is on the left.
Interior
Interior Features Breakfast Nook, Ceiling Fan(s), Eat-in Kitchen, Kitchen Island, Primary Bathroom - Tub with Shower, Primary Bathroom -Tub with Separate Shower, Split Bedrooms, Vaulted Ceiling(s), Walk-In Closet(s)
Heating Central
Cooling Central Air
Flooring Carpet, Tile
Fireplaces Type Other
Furnishings Unfurnished
Fireplace Yes
Appliance Dishwasher, Disposal, Double Oven, Dryer, Gas Water Heater, Microwave, Refrigerator, Washer
Laundry Sink
Exterior
Exterior Feature ExteriorFeatures
Parking Features Attached, Garage Door Opener
Garage Spaces 3.0
Fence Fenced, Vinyl
Pool In Ground, Private, Screen Enclosure
Utilities Available Electricity Connected, Natural Gas Connected
Amenities Available Maintenance Grounds, Management - Full Time, Playground, Tennis Court(s)
View Protected Preserve
Roof Type Shingle
Garage Yes
Building
Faces West
Sewer Public Sewer
Water Public
Level or Stories Two
New Construction No
Schools
Elementary Schools Longleaf
High Schools Viera
Others
HOA Name GRAND HAVEN PHASE SIX A REPLAT OF TRACT 1 GRAND HA
Senior Community No
Tax ID 26-36-25-25-0000d.0-0004.00
Acceptable Financing Cash, Conventional, FHA, VA Loan
Listing Terms Cash, Conventional, FHA, VA Loan
Special Listing Condition Standard
Read Less
Want to know what your home might be worth? Contact us for a FREE valuation!

Our team is ready to help you sell your home for the highest possible price ASAP

Bought with RE/MAX Aerospace Realty





