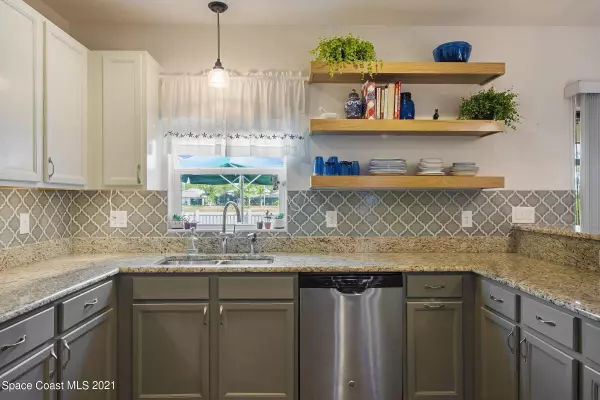$440,000
For more information regarding the value of a property, please contact us for a free consultation.
791 Dillard DR SE Palm Bay, FL 32909
5 Beds
3 Baths
3,079 SqFt
Key Details
Sold Price $440,000
Property Type Single Family Home
Sub Type Single Family Residence
Listing Status Sold
Purchase Type For Sale
Square Footage 3,079 sqft
Price per Sqft $142
Subdivision Amberwood At Bayside Lakes
MLS Listing ID 910101
Sold Date 09/09/21
Bedrooms 5
Full Baths 3
HOA Fees $70/qua
HOA Y/N Yes
Total Fin. Sqft 3079
Originating Board Space Coast MLS (Space Coast Association of REALTORS®)
Year Built 2014
Annual Tax Amount $4,403
Tax Year 2020
Lot Size 8,276 Sqft
Acres 0.19
Property Description
This lakefront saltwater pool home is full of eye-catching upgrades! Wood-look tile flooring sweeps throughout the 1st floor, underscoring generous formal & casual living & dining spaces. An arabesque tile backsplash, charming 2-tone cabinetry w/undermount lighting, floating shelves & walk-in pantry showcase a modern granite b-bar kitchen w/SS appliances. The downstairs bdrm & adjacent bath are ideal for guests/in-laws. Upstairs, a large owner's retreat is superbly appointed w/a stylish freestanding tub, dual granite sinks, a mosaic-tiled shower & walk-in closet. 3 extra bdrms & a granite tub/shower bath complete the 2nd floor. Celebrate the outdoors on the breezy screened porch overlooking an open-air pavered patio, sparkling pool, fenced backyard & lovely lakeside views!
Location
State FL
County Brevard
Area 343 - Se Palm Bay
Direction From 95, go west on Malabar Rd. Turn left onto Emerson Dr, drive ~6.6mi then turn left onto Cogan Dr. Turn right onto Demeron Dr, then right onto Dillard Dr and keep right. Address will be on right.
Interior
Interior Features Breakfast Bar, Breakfast Nook, Built-in Features, Ceiling Fan(s), Eat-in Kitchen, Open Floorplan, Pantry, Primary Bathroom - Tub with Shower, Primary Bathroom -Tub with Separate Shower, Walk-In Closet(s)
Flooring Carpet, Tile
Furnishings Unfurnished
Appliance Dishwasher, Disposal, Electric Range, Electric Water Heater, Microwave, Refrigerator
Exterior
Exterior Feature Storm Shutters
Parking Features Attached, Garage Door Opener, Other
Garage Spaces 2.0
Fence Fenced, Vinyl
Pool Community, In Ground, Private, Salt Water, Other
Utilities Available Cable Available, Electricity Connected
Amenities Available Management - Off Site
Waterfront Description Lake Front,Pond
View Lake, Pond, Pool, Water
Roof Type Shingle
Porch Patio
Garage Yes
Building
Faces Southeast
Sewer Public Sewer
Water Public
Level or Stories Two
New Construction No
Schools
Elementary Schools Westside
High Schools Bayside
Others
Pets Allowed Yes
HOA Name Anytime Property Management;
Senior Community No
Tax ID 29-37-30-02-00000.0-0116.00
Acceptable Financing Cash, Conventional, FHA, VA Loan
Listing Terms Cash, Conventional, FHA, VA Loan
Special Listing Condition Standard
Read Less
Want to know what your home might be worth? Contact us for a FREE valuation!

Our team is ready to help you sell your home for the highest possible price ASAP

Bought with RE/MAX Elite





