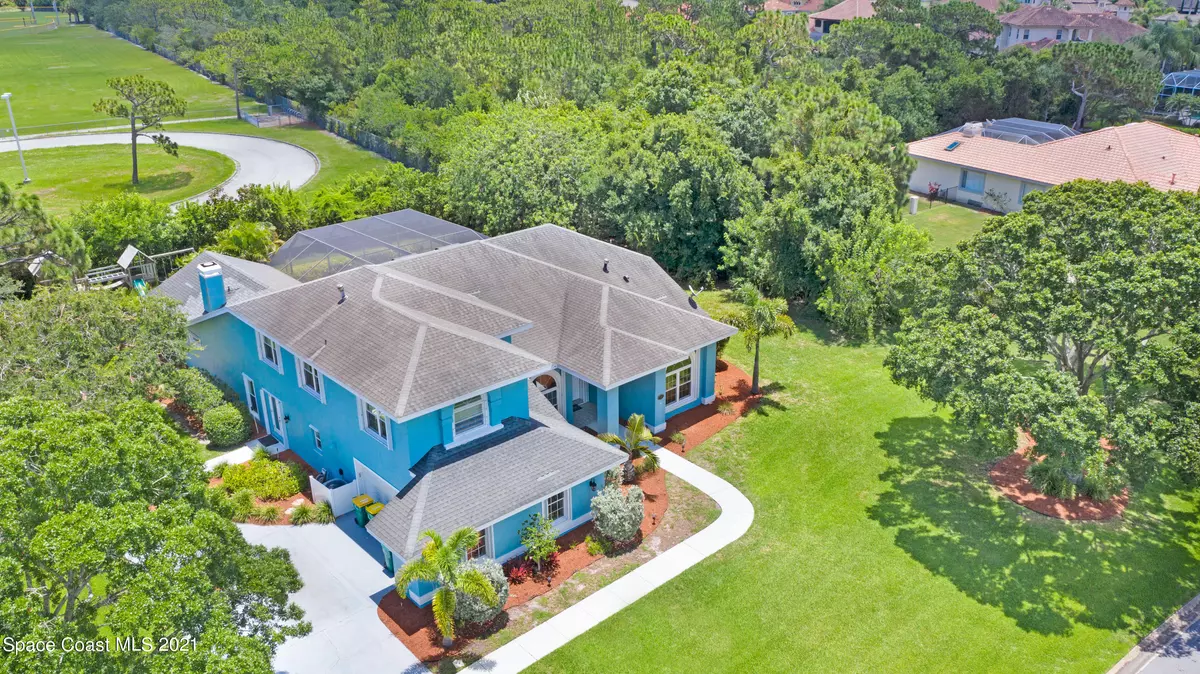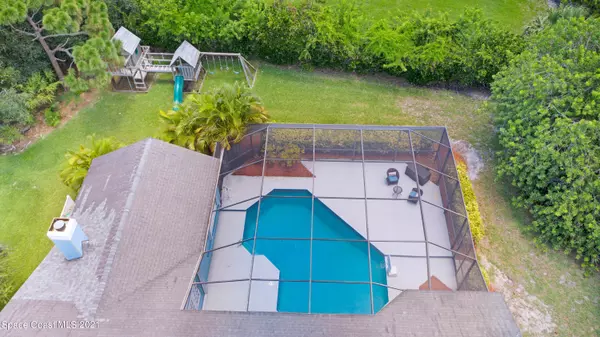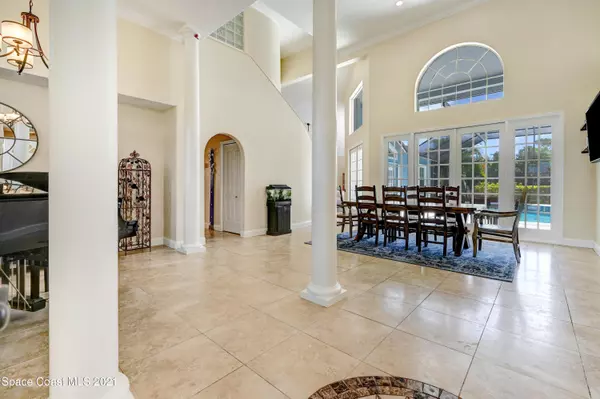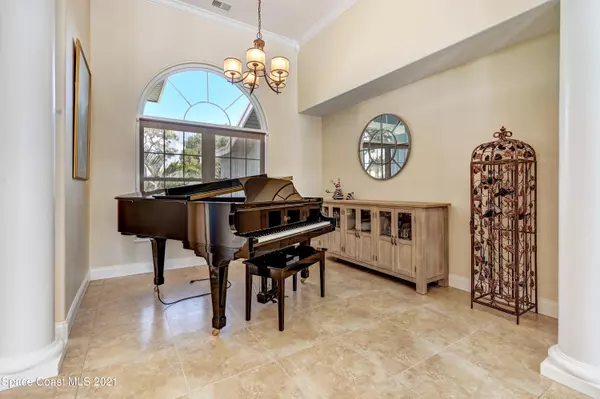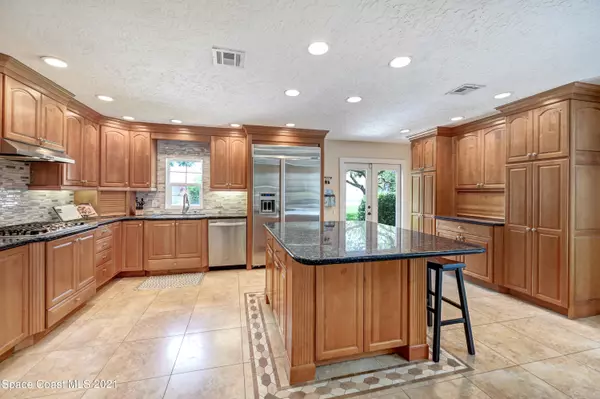$730,000
For more information regarding the value of a property, please contact us for a free consultation.
727 Glengarry DR Melbourne, FL 32940
5 Beds
4 Baths
3,435 SqFt
Key Details
Sold Price $730,000
Property Type Single Family Home
Sub Type Single Family Residence
Listing Status Sold
Purchase Type For Sale
Square Footage 3,435 sqft
Price per Sqft $212
Subdivision Oak Park At Suntree Pud
MLS Listing ID 908970
Sold Date 08/12/21
Bedrooms 5
Full Baths 3
Half Baths 1
HOA Fees $26/ann
HOA Y/N Yes
Total Fin. Sqft 3435
Originating Board Space Coast MLS (Space Coast Association of REALTORS®)
Year Built 1992
Annual Tax Amount $7,908
Tax Year 2020
Lot Size 0.800 Acres
Acres 0.8
Property Description
Close to an acre, Pool home in prestigious Oak Park. The Distinctive Architecture stands out in this Stately Neighborhood. Enter into Soaring Open Spaces which bring tons of natural light throughout this amazing floor plan.The kitchen was designed for people who like to cook and entertain at the same time. Huge island, tons of tall cabinets & thick granite countertops, even a french door to invite guests. Master bedrooms, bath & his/her closets are all supersized. Master + in-law bed/bath are both on the 1st floor. Gorgeous Curved stairs lead up to 2 bedrooms & another bath, plus a bonus room all of which can be closed off w/French doors! The ultimate in Florida living under a 1,618 sq ft screened pool with shady & sunny areas. The yard is very private & big enough for soccer practice!
Location
State FL
County Brevard
Area 218 - Suntree S Of Wickham
Direction Follow Florida A1A S and FL-404 W/Pineda Causeway to Pineda Plaza Way. Exit from FL-404 W/Pineda Causeway, Take N Wickham Rd and Jordan Blass Dr to Glengarry Dr
Interior
Interior Features Eat-in Kitchen, Guest Suite, His and Hers Closets, Kitchen Island, Open Floorplan, Pantry, Primary Bathroom - Tub with Shower, Primary Bathroom -Tub with Separate Shower, Primary Downstairs, Split Bedrooms, Vaulted Ceiling(s), Walk-In Closet(s)
Heating Central
Cooling Central Air, Electric
Flooring Carpet, Tile, Wood
Fireplaces Type Other
Furnishings Unfurnished
Fireplace Yes
Appliance Dishwasher, Disposal, Gas Water Heater, Ice Maker, Microwave, Refrigerator, Other
Laundry Electric Dryer Hookup, Gas Dryer Hookup, Sink, Washer Hookup
Exterior
Exterior Feature ExteriorFeatures
Parking Features Attached, Garage Door Opener
Garage Spaces 2.0
Pool In Ground, Private, Screen Enclosure
Utilities Available Cable Available
Amenities Available Jogging Path, Maintenance Grounds, Management - Full Time, Park
View Pool
Roof Type Shingle
Porch Patio, Porch, Screened
Garage Yes
Building
Lot Description Sprinklers In Front, Sprinklers In Rear
Faces West
Sewer Public Sewer
Water Public, Well
Level or Stories Two
New Construction No
Schools
Elementary Schools Suntree
High Schools Viera
Others
Pets Allowed Yes
HOA Name OAK PARK AT SUNTREE P.U.D.
Senior Community No
Tax ID 26-36-24-Ns-00003.0-0013.00
Acceptable Financing Cash, Conventional, FHA, VA Loan
Listing Terms Cash, Conventional, FHA, VA Loan
Special Listing Condition Standard
Read Less
Want to know what your home might be worth? Contact us for a FREE valuation!

Our team is ready to help you sell your home for the highest possible price ASAP

Bought with Coastal Life Properties LLC

