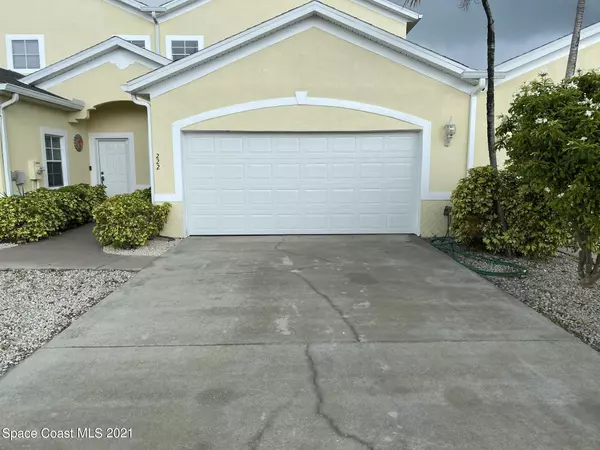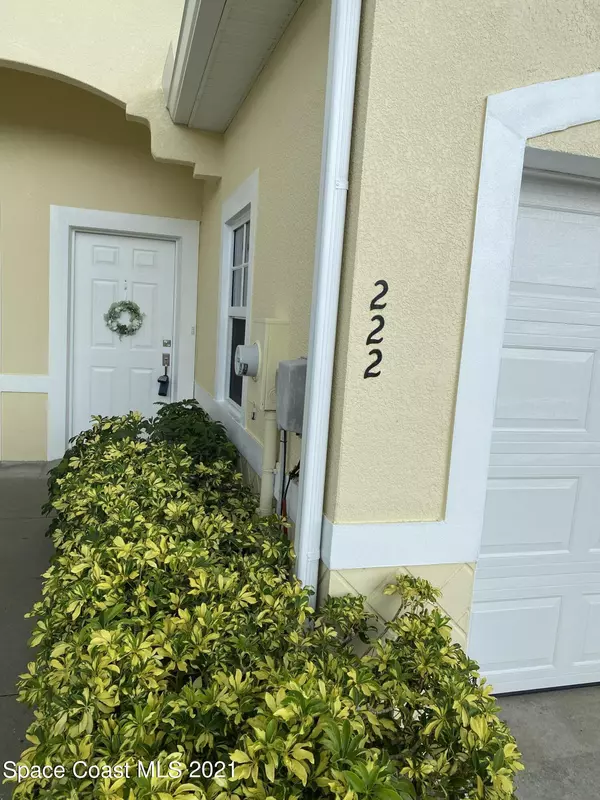$338,000
For more information regarding the value of a property, please contact us for a free consultation.
222 Chandler ST #3 Cape Canaveral, FL 32920
3 Beds
3 Baths
1,456 SqFt
Key Details
Sold Price $338,000
Property Type Townhouse
Sub Type Townhouse
Listing Status Sold
Purchase Type For Sale
Square Footage 1,456 sqft
Price per Sqft $232
Subdivision Villa Toscana Condo
MLS Listing ID 908101
Sold Date 07/30/21
Bedrooms 3
Full Baths 2
Half Baths 1
HOA Fees $220/mo
HOA Y/N Yes
Total Fin. Sqft 1456
Originating Board Space Coast MLS (Space Coast Association of REALTORS®)
Year Built 2004
Annual Tax Amount $2,572
Tax Year 2020
Lot Size 5,227 Sqft
Acres 0.12
Property Description
Welcome home! Beachside updated 3 bedroom 2.5 bath 2 car garage townhome is a must see! Updated kitchen w/new everything-cabinets, granite, stainless steel appliances opens to dining & living areas with sliders to quiet fenced backyard with shady palms and banana trees. New engineered wood flooring throughout downstairs kitchen, laundry and half bath. New carpet upstairs with 3 roomy bedrooms and 2 full baths. Walk in main closet and shower/tub in both baths. New interior paint throughout, AC 2021, WH 2021, Roof 2017, new hurricane rated garage door, painted garage floors and walls. Small well kept 4 unit townhome quadplex with low HOA. Close to everything, beach, Port, easy access to 528 to Space Center, 45 minutes to Orlando airport and attractions, restaurants, shopping.
Location
State FL
County Brevard
Area 271 - Cape Canaveral
Direction From 528 to A1A in Cape Canaveral, turn east on Church Lane, left on N. Atlantic Ave then right onto Chandler St. , 222 Chandler on left.
Interior
Interior Features Ceiling Fan(s), Kitchen Island, Open Floorplan, Pantry, Primary Bathroom - Tub with Shower, Walk-In Closet(s)
Heating Central, Electric
Cooling Central Air, Electric
Flooring Carpet, Tile, Wood
Furnishings Unfurnished
Appliance Dishwasher, Disposal, Electric Range, Electric Water Heater, Ice Maker, Microwave, Refrigerator
Laundry Electric Dryer Hookup, Gas Dryer Hookup, Washer Hookup
Exterior
Exterior Feature Courtyard
Parking Features Attached, Garage Door Opener, Other
Garage Spaces 2.0
Fence Fenced, Wood
Pool None
Utilities Available Cable Available, Electricity Connected, Water Available
Amenities Available Maintenance Grounds, Maintenance Structure, Management - Full Time
Roof Type Shingle,Other
Street Surface Asphalt
Porch Patio
Garage Yes
Building
Lot Description Few Trees
Faces South
Sewer Public Sewer
Water Public
Level or Stories Two
New Construction No
Schools
Elementary Schools Cape View
High Schools Cocoa Beach
Others
HOA Name Carla Dorman
HOA Fee Include Insurance
Senior Community No
Tax ID 24-37-14-51-00004.0-0002.08
Security Features Smoke Detector(s)
Acceptable Financing Cash, Conventional
Listing Terms Cash, Conventional
Special Listing Condition Standard
Read Less
Want to know what your home might be worth? Contact us for a FREE valuation!

Our team is ready to help you sell your home for the highest possible price ASAP

Bought with Elite Real Estate






