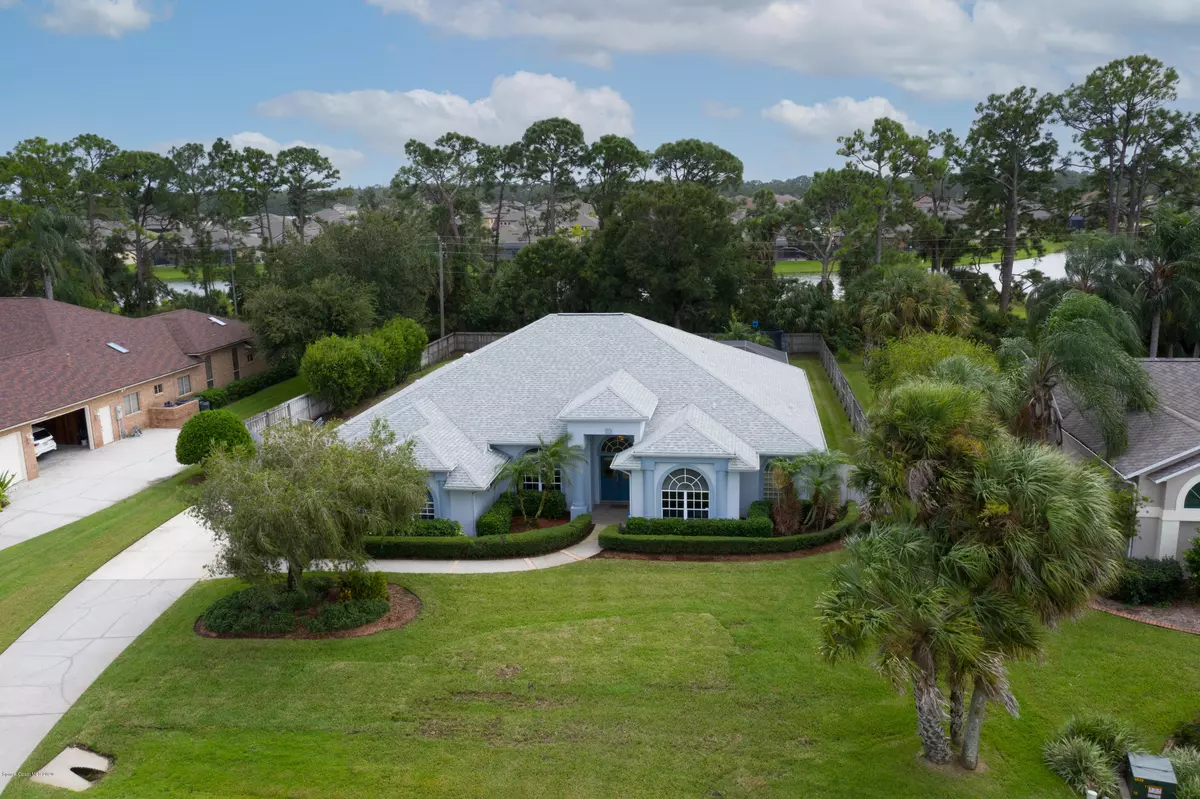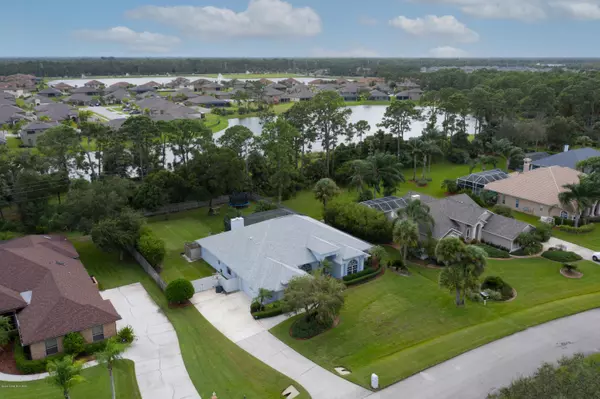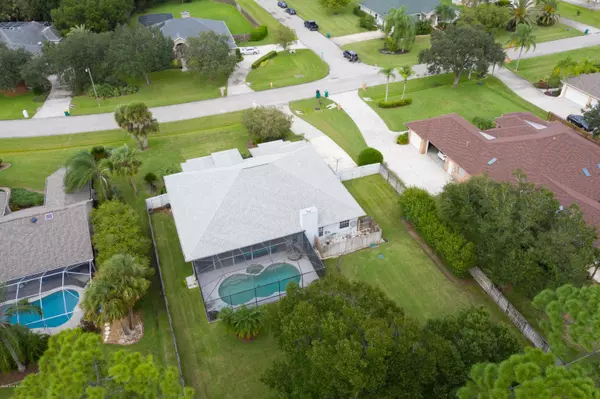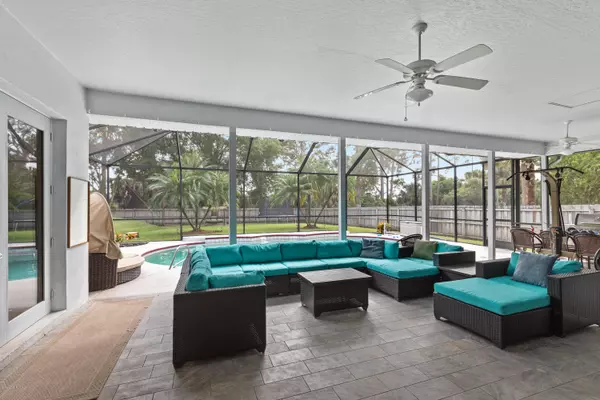$494,000
For more information regarding the value of a property, please contact us for a free consultation.
3868 Peacock DR Melbourne, FL 32904
4 Beds
3 Baths
2,629 SqFt
Key Details
Sold Price $494,000
Property Type Single Family Home
Sub Type Single Family Residence
Listing Status Sold
Purchase Type For Sale
Square Footage 2,629 sqft
Price per Sqft $187
Subdivision Carriage Gate Subdivision
MLS Listing ID 888435
Sold Date 12/29/20
Bedrooms 4
Full Baths 3
HOA Fees $41/ann
HOA Y/N Yes
Total Fin. Sqft 2629
Originating Board Space Coast MLS (Space Coast Association of REALTORS®)
Year Built 1994
Annual Tax Amount $5,240
Tax Year 2020
Lot Size 0.510 Acres
Acres 0.51
Property Description
Classy contemporary pool home on a ½ acre in desirable & upscale Carriage Gate. A beautiful functional 3-way split floor plan w high volume ceilings, arches, niches, tray ceilings & multiple French doors accessing the trussed & screened lanai, pool & spa. Custom designed kitchen w solid soft-closing cabinets, crown molding, granite, backsplash, SS-appliances & kitchen island next to the family room w fireplace & a stylish brick wall. Gorgeous large Master wing w all his & hers. Double entrance door w etched glass & transom window invites to the open living area & the pool & garden. Oversized garage. High walkability score, excellent schools all levels & a multitude of shopping & restaurants. If you can't choose between country casual or city chic you have the perfect choice right here!
Location
State FL
County Brevard
Area 331 - West Melbourne
Direction Minton Road to Carriage Gate to Peacock. The home will be on your left.
Interior
Interior Features Breakfast Bar, Breakfast Nook, Built-in Features, Ceiling Fan(s), His and Hers Closets, Open Floorplan, Pantry, Primary Bathroom - Tub with Shower, Split Bedrooms, Walk-In Closet(s)
Heating Central, Electric
Cooling Central Air, Electric
Flooring Laminate, Tile
Fireplaces Type Wood Burning, Other
Furnishings Unfurnished
Fireplace Yes
Appliance Dishwasher, Disposal, Electric Range, Electric Water Heater, Microwave, Refrigerator
Laundry Sink
Exterior
Exterior Feature ExteriorFeatures
Parking Features Attached, Garage Door Opener
Garage Spaces 2.0
Fence Fenced, Wood
Pool Private, Screen Enclosure
Utilities Available Cable Available, Electricity Connected, Water Available
Amenities Available Maintenance Grounds, Management - Full Time, Park, Tennis Court(s)
View Pool
Roof Type Shingle
Street Surface Asphalt
Porch Patio, Porch, Screened
Garage Yes
Building
Faces North
Sewer Septic Tank
Water Public
Level or Stories One
New Construction No
Schools
Elementary Schools Meadowlane
High Schools Melbourne
Others
Pets Allowed Yes
HOA Name CARRIAGE GATE SUBDIVISION
Senior Community No
Tax ID 28-36-13-26-0000a.0-0021.00
Security Features Security System Owned,Smoke Detector(s)
Acceptable Financing Cash, Conventional, FHA, VA Loan
Listing Terms Cash, Conventional, FHA, VA Loan
Special Listing Condition Standard
Read Less
Want to know what your home might be worth? Contact us for a FREE valuation!

Our team is ready to help you sell your home for the highest possible price ASAP

Bought with Waterman Real Estate, Inc.





