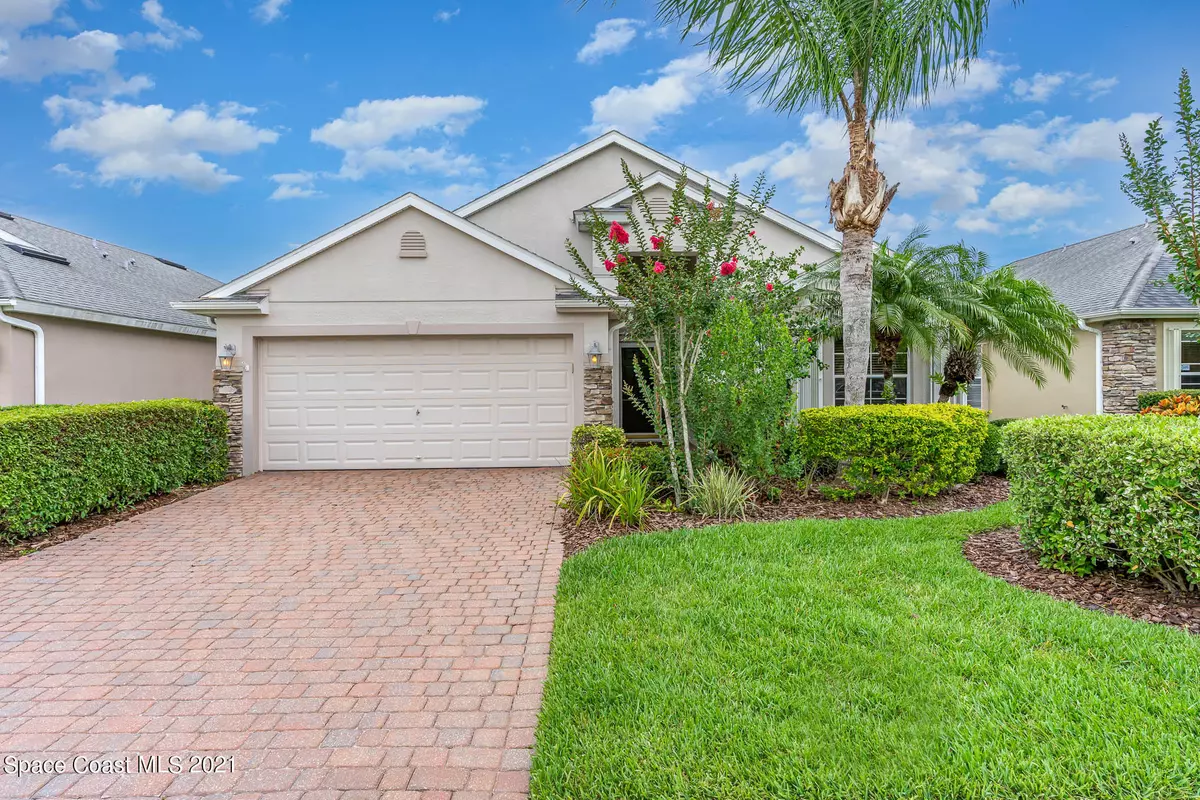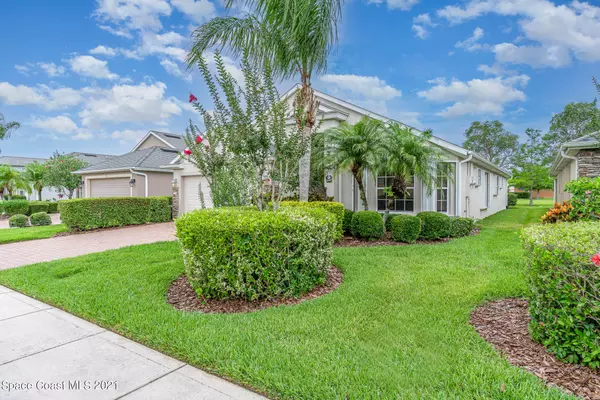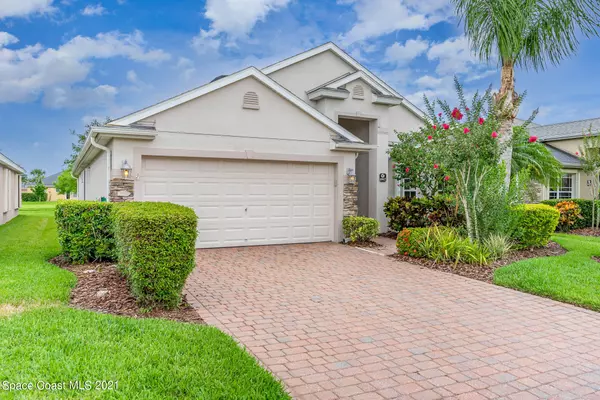$385,000
For more information regarding the value of a property, please contact us for a free consultation.
6947 Owen DR Melbourne, FL 32940
4 Beds
3 Baths
1,988 SqFt
Key Details
Sold Price $385,000
Property Type Single Family Home
Sub Type Single Family Residence
Listing Status Sold
Purchase Type For Sale
Square Footage 1,988 sqft
Price per Sqft $193
Subdivision Heritage Isle Pud Phase 1
MLS Listing ID 907152
Sold Date 08/02/21
Bedrooms 4
Full Baths 3
HOA Fees $397/qua
HOA Y/N Yes
Total Fin. Sqft 1988
Originating Board Space Coast MLS (Space Coast Association of REALTORS®)
Year Built 2005
Annual Tax Amount $1,474
Tax Year 2020
Lot Size 6,098 Sqft
Acres 0.14
Property Description
The Forest Glen by Lennar loaded with upgrades. It features 4 bedrooms, 3 full baths and a 2 Car garage. Premium location on the park with gazebo and benchs as well as walking paths. An $18,000 upgrade when built by these original owners.Screened lanai with privacy sun shades. New insulated garage door with openers. Floors are all tile except for Master bedroom that is Maple wood not laminate. Kitchen has brand new stainless appliances as well as newer washer and dryer. Custom kitchen cabinets with all new stainless hardware. Countertops are the highest grade corian. Accordian shutters on the entire home. Custom screen door on front door. Home freshly painted inside and out. This is a home that must be seen. It will sell iyself. Open bright and airy!!! Vacant and available now!
l
Location
State FL
County Brevard
Area 217 - Viera West Of I 95
Direction Wickham Road west of 95 to front gate entrance to Heritage Isle. Follow to Camberly and make right then left to Owen
Interior
Interior Features Breakfast Bar, Breakfast Nook, Built-in Features, Ceiling Fan(s), Eat-in Kitchen, Jack and Jill Bath, Open Floorplan, Pantry, Primary Bathroom - Tub with Shower, Primary Downstairs, Split Bedrooms, Vaulted Ceiling(s), Walk-In Closet(s)
Heating Central, Electric
Cooling Attic Fan, Central Air, Electric
Flooring Tile, Wood
Furnishings Unfurnished
Appliance Dishwasher, Disposal, Dryer, Electric Range, Electric Water Heater, Microwave, Refrigerator, Washer
Exterior
Exterior Feature Storm Shutters
Parking Features Attached, Garage Door Opener
Garage Spaces 2.0
Pool Community, In Ground
Utilities Available Cable Available, Electricity Connected
Amenities Available Clubhouse, Fitness Center, Jogging Path, Maintenance Grounds, Maintenance Structure, Management - Full Time, Management - Off Site, Management- On Site, Park, Spa/Hot Tub, Tennis Court(s)
Roof Type Shingle
Street Surface Asphalt
Accessibility Accessible Entrance, Accessible Full Bath, Grip-Accessible Features
Porch Patio, Porch, Screened
Garage Yes
Building
Lot Description Other
Faces West
Sewer Public Sewer
Water Public
Level or Stories One
New Construction No
Schools
Elementary Schools Quest
High Schools Viera
Others
Pets Allowed Yes
HOA Name Leland Management Carol Reed
HOA Fee Include Security,Trash
Senior Community Yes
Tax ID 26-36-08-75-0000g.0-0006.00
Security Features Gated with Guard,Security Gate,Security System Owned,Smoke Detector(s)
Acceptable Financing Cash, Conventional, VA Loan
Listing Terms Cash, Conventional, VA Loan
Special Listing Condition Standard
Read Less
Want to know what your home might be worth? Contact us for a FREE valuation!

Our team is ready to help you sell your home for the highest possible price ASAP

Bought with Flag Agency Inc.





