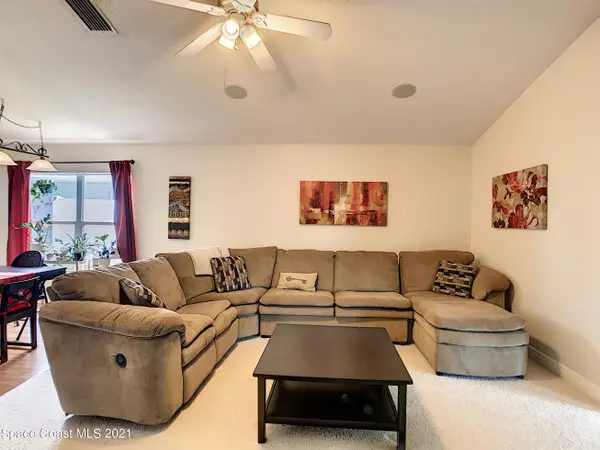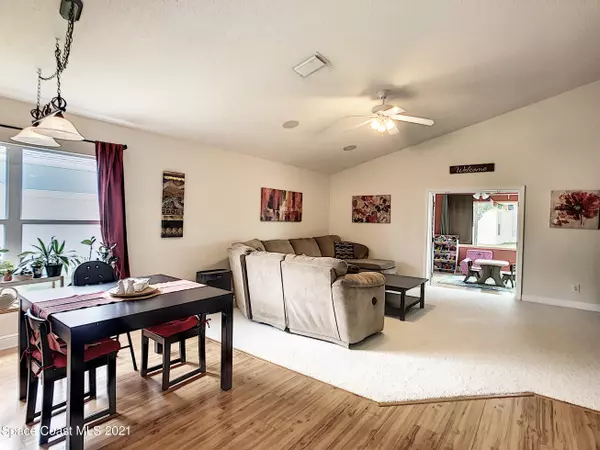$373,000
For more information regarding the value of a property, please contact us for a free consultation.
893 Shaw CIR Melbourne, FL 32940
3 Beds
2 Baths
2,097 SqFt
Key Details
Sold Price $373,000
Property Type Single Family Home
Sub Type Single Family Residence
Listing Status Sold
Purchase Type For Sale
Square Footage 2,097 sqft
Price per Sqft $177
Subdivision Magnolia Springs Phase 2
MLS Listing ID 907092
Sold Date 06/08/21
Bedrooms 3
Full Baths 2
HOA Fees $45/qua
HOA Y/N Yes
Total Fin. Sqft 2097
Originating Board Space Coast MLS (Space Coast Association of REALTORS®)
Year Built 2000
Annual Tax Amount $3,530
Tax Year 2020
Lot Size 5,663 Sqft
Acres 0.13
Property Description
Magnolia Springs at Viera/Suntree! Everything you wish for is here at your Lakefront home! Includes 3 Bdrms plus Bonus Room for a Den or Home Office. Formal Dining room and Dinette area off Kitchen with stainless appliances and breakfast bar. Living room opens to Enclosed Florida room and a 20x13 Screened porch overlooking the lake as well. Laminate wood-look flooring throughout most of home with new carpet in Living Room and Tile flooring in baths.
Master bedroom (21x12) has spacious walk-in closet, and modern bath with his/her sinks, a soaking tub and separate shower. Roof replaced in 2017. Community Lifestyle Living with 2 pools, clubhouse, fitness room, tennis, basketball courts, playground, shuffleboard and more for your use. Centrally located and close shopping.
Location
State FL
County Brevard
Area 216 - Viera/Suntree N Of Wickham
Direction US1, west on Viera Blvd, at Light turn south on Holiday Springs Dr, ahead to Magnolia Springs, Turn left on Hill Rd, 2nd right on Shaw Circle, 2nd home on left.
Interior
Interior Features Breakfast Bar, Breakfast Nook, Ceiling Fan(s), Eat-in Kitchen, Open Floorplan, Pantry, Primary Bathroom - Tub with Shower, Primary Bathroom -Tub with Separate Shower, Primary Downstairs, Vaulted Ceiling(s), Walk-In Closet(s)
Heating Central, Electric
Cooling Central Air, Electric
Flooring Carpet, Laminate, Tile
Furnishings Unfurnished
Appliance Dishwasher, Disposal, Electric Range, Electric Water Heater, Refrigerator
Laundry Electric Dryer Hookup, Gas Dryer Hookup, Washer Hookup
Exterior
Exterior Feature Storm Shutters
Parking Features Attached, Garage Door Opener
Garage Spaces 2.0
Pool Community
Utilities Available Cable Available, Water Available
Amenities Available Basketball Court, Clubhouse, Fitness Center, Maintenance Grounds, Management - Full Time, Park, Playground, Shuffleboard Court, Tennis Court(s)
Waterfront Description Lake Front,Pond
View Lake, Pond, Water
Roof Type Shingle
Street Surface Asphalt
Porch Patio, Porch, Screened
Garage Yes
Building
Faces Northwest
Sewer Public Sewer
Water Public
Level or Stories One
New Construction No
Schools
Elementary Schools Quest
High Schools Viera
Others
Pets Allowed Yes
HOA Name Magnolia Springs HOA
Senior Community No
Tax ID 26-36-02-76-00000.0-0147.00
Security Features Security System Owned,Smoke Detector(s)
Acceptable Financing Cash, Conventional, FHA, VA Loan
Listing Terms Cash, Conventional, FHA, VA Loan
Special Listing Condition Standard
Read Less
Want to know what your home might be worth? Contact us for a FREE valuation!

Our team is ready to help you sell your home for the highest possible price ASAP

Bought with Ellingson Properties






