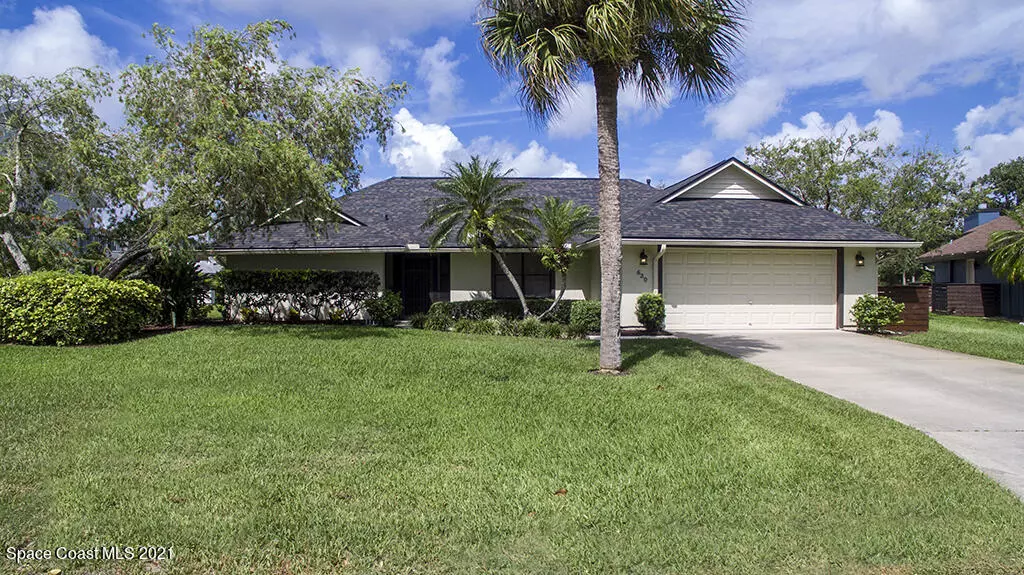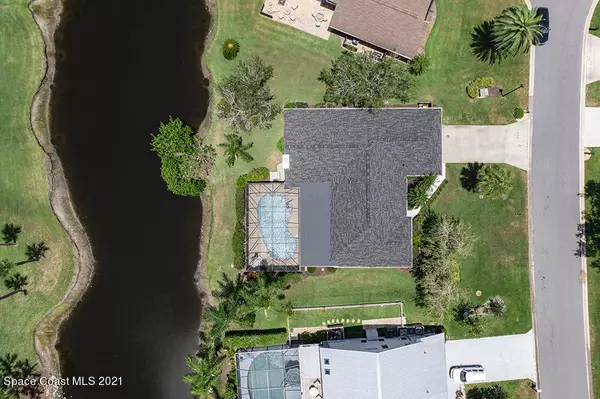$520,000
For more information regarding the value of a property, please contact us for a free consultation.
630 Woodbrook WAY Melbourne, FL 32940
3 Beds
2 Baths
2,031 SqFt
Key Details
Sold Price $520,000
Property Type Single Family Home
Sub Type Single Family Residence
Listing Status Sold
Purchase Type For Sale
Square Footage 2,031 sqft
Price per Sqft $256
Subdivision Woodbridge At Suntree Unit 1 Suntree Pud 85 Tract
MLS Listing ID 905599
Sold Date 07/15/21
Bedrooms 3
Full Baths 2
HOA Fees $24/ann
HOA Y/N Yes
Total Fin. Sqft 2031
Originating Board Space Coast MLS (Space Coast Association of REALTORS®)
Year Built 1984
Annual Tax Amount $3,499
Tax Year 2020
Lot Size 0.260 Acres
Acres 0.26
Property Description
LOOK NO FURTHER! Enjoy the gorgeous sunsets from this Spectacular move in ready 3 bedroom 2 bath waterfront pool home located on a cul-de-sac in the most sought after Woodbridge Community in the Heart of Suntree. This Magnificent home is sparkling clean and well maintained home. This home offers accordion shutters for three sliders, metal shutters for small windows and clear shutters for the large windows. New roof in 2021 & tons of upgrades, see attached (3) pages. Formal living room, formal dining room and open floor plan concept from the kitchen to the family room with a dramatic stone fireplace. Master suite offers, six door wardrobe with organization system, sliding glass doors leading out to the enticing pool. Walk, bike, golf cart to the private Suntree Country Club. Centrally located near doctors offices, shopping, post office and easy access to US-1, I-95, A1A. Bike, walk, golf cart distance to neighborhood Elementary school. Move in ready and quick closing available!
Location
State FL
County Brevard
Area 218 - Suntree S Of Wickham
Direction North Wickham Road to South Pinehurst Ave. Proceed around to the Entrance of Woodbridge. Turn in and Woodbrook Way is the first left, home is on left.
Interior
Interior Features Breakfast Bar, Breakfast Nook, Built-in Features, Ceiling Fan(s), Eat-in Kitchen, Kitchen Island, Open Floorplan, Pantry, Primary Bathroom - Tub with Shower, Split Bedrooms, Vaulted Ceiling(s), Walk-In Closet(s)
Heating Central, Natural Gas
Cooling Central Air, Electric
Flooring Carpet, Tile
Fireplaces Type Wood Burning, Other
Furnishings Unfurnished
Fireplace Yes
Appliance Dishwasher, Disposal, Electric Range, Gas Water Heater, Ice Maker, Microwave, Refrigerator
Laundry Electric Dryer Hookup, Gas Dryer Hookup, Washer Hookup
Exterior
Exterior Feature Storm Shutters
Parking Features Attached, Garage Door Opener
Garage Spaces 2.0
Pool In Ground, Private
Utilities Available Cable Available, Electricity Connected, Natural Gas Connected, Water Available
Amenities Available Basketball Court, Jogging Path, Maintenance Grounds, Management - Full Time, Park, Playground
Waterfront Description Lake Front,Pond
View Lake, Pond, Pool, Water
Roof Type Shingle
Street Surface Asphalt
Porch Patio, Porch, Screened
Garage Yes
Building
Lot Description Cul-De-Sac, Sprinklers In Front, Sprinklers In Rear
Faces East
Sewer Public Sewer
Water Public, Well
Level or Stories One
New Construction No
Schools
Elementary Schools Suntree
High Schools Viera
Others
HOA Name Suntree Masters Association
Senior Community No
Tax ID 26-36-13-51-00000.0-0002.00
Security Features Other
Acceptable Financing Cash, Conventional, VA Loan
Listing Terms Cash, Conventional, VA Loan
Special Listing Condition Standard
Read Less
Want to know what your home might be worth? Contact us for a FREE valuation!

Our team is ready to help you sell your home for the highest possible price ASAP

Bought with Non-MLS or Out of Area





