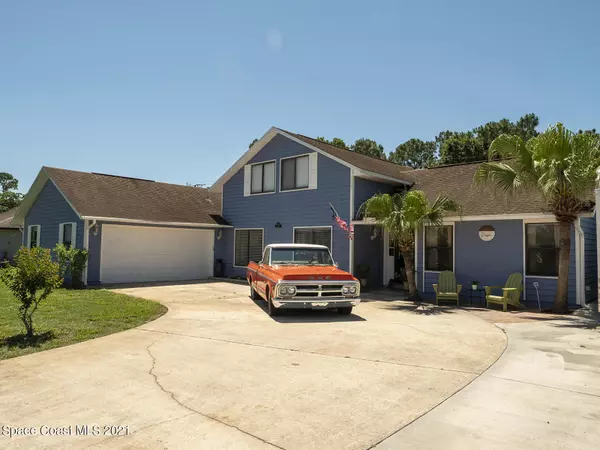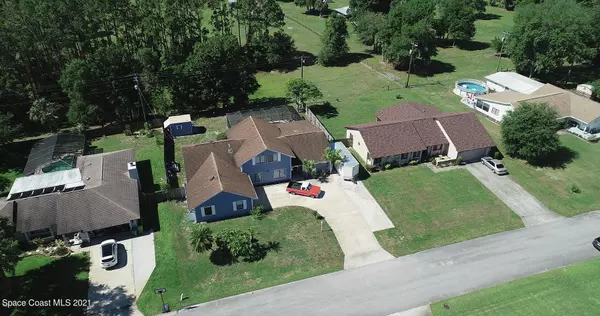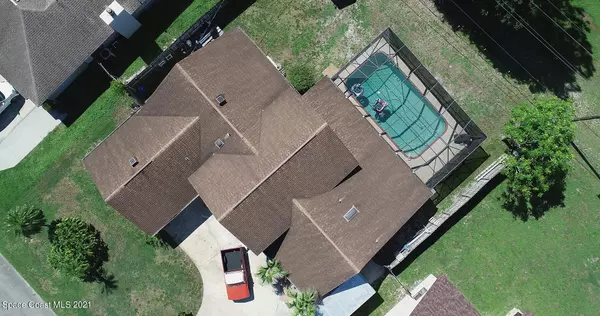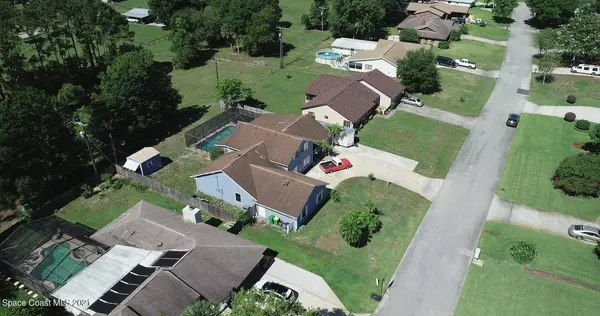$390,000
For more information regarding the value of a property, please contact us for a free consultation.
4745 Longbow DR Titusville, FL 32796
4 Beds
2 Baths
2,946 SqFt
Key Details
Sold Price $390,000
Property Type Single Family Home
Sub Type Single Family Residence
Listing Status Sold
Purchase Type For Sale
Square Footage 2,946 sqft
Price per Sqft $132
Subdivision Sherwood Estates Unit 10
MLS Listing ID 904894
Sold Date 07/09/21
Bedrooms 4
Full Baths 2
HOA Y/N Yes
Total Fin. Sqft 2946
Originating Board Space Coast MLS (Space Coast Association of REALTORS®)
Year Built 1988
Annual Tax Amount $3,951
Tax Year 2020
Lot Size 0.270 Acres
Acres 0.27
Property Description
Welcome Home! This 4 bed 2 bath POOL home with HUGE loft is bursting with charm! Upon entering the front door you are greeted by an oversized foyer, inviting dining space & living room with vaulted ceilings. A sliding glass pocket door opens fully to your screened in pool and porch with multiple entertaining areas. Property backs up to a serene farm with horses. Inside the home you'll find a tastefully updated kitchen with butcher block countertops, SS appliances, farmhouse sink & tuxedo style cabinetry. A double door entry to the massive owners suite, with private ensute that includes double vanity, dual shower head shower & walk in closet! This is a split plan home & the 3 additional rooms all have great closet space & sq. footage. 2 car garage, RV parking, fully fenced w/ shed
Location
State FL
County Brevard
Area 105 - Titusville W I95 S 46
Direction L on longbow off N carpenter follow street to cul de sac home on L
Interior
Interior Features Ceiling Fan(s), Pantry, Primary Bathroom - Tub with Shower, Primary Downstairs, Skylight(s), Split Bedrooms, Vaulted Ceiling(s), Walk-In Closet(s)
Heating Central
Cooling Central Air
Flooring Carpet, Laminate, Tile, Vinyl
Furnishings Unfurnished
Appliance Dishwasher, Electric Range, Microwave
Exterior
Exterior Feature ExteriorFeatures
Parking Features Garage Door Opener, RV Access/Parking
Garage Spaces 2.0
Fence Chain Link, Fenced
Pool In Ground, Private, Screen Enclosure
Utilities Available Cable Available, Electricity Connected
View City
Roof Type Shingle
Porch Patio, Porch, Screened
Garage Yes
Building
Lot Description Cul-De-Sac, Sprinklers In Front, Sprinklers In Rear
Faces North
Sewer Public Sewer
Water Public, Well
Level or Stories Two
New Construction No
Schools
Elementary Schools Mims
High Schools Astronaut
Others
Pets Allowed Yes
HOA Name SHERWOOD ESTATES UNIT 10
Senior Community No
Tax ID 21-34-24-52-00009.0-0021.00
Acceptable Financing Cash, Conventional, FHA, VA Loan
Listing Terms Cash, Conventional, FHA, VA Loan
Special Listing Condition Standard
Read Less
Want to know what your home might be worth? Contact us for a FREE valuation!

Our team is ready to help you sell your home for the highest possible price ASAP

Bought with Blue Marlin Real Estate CB






