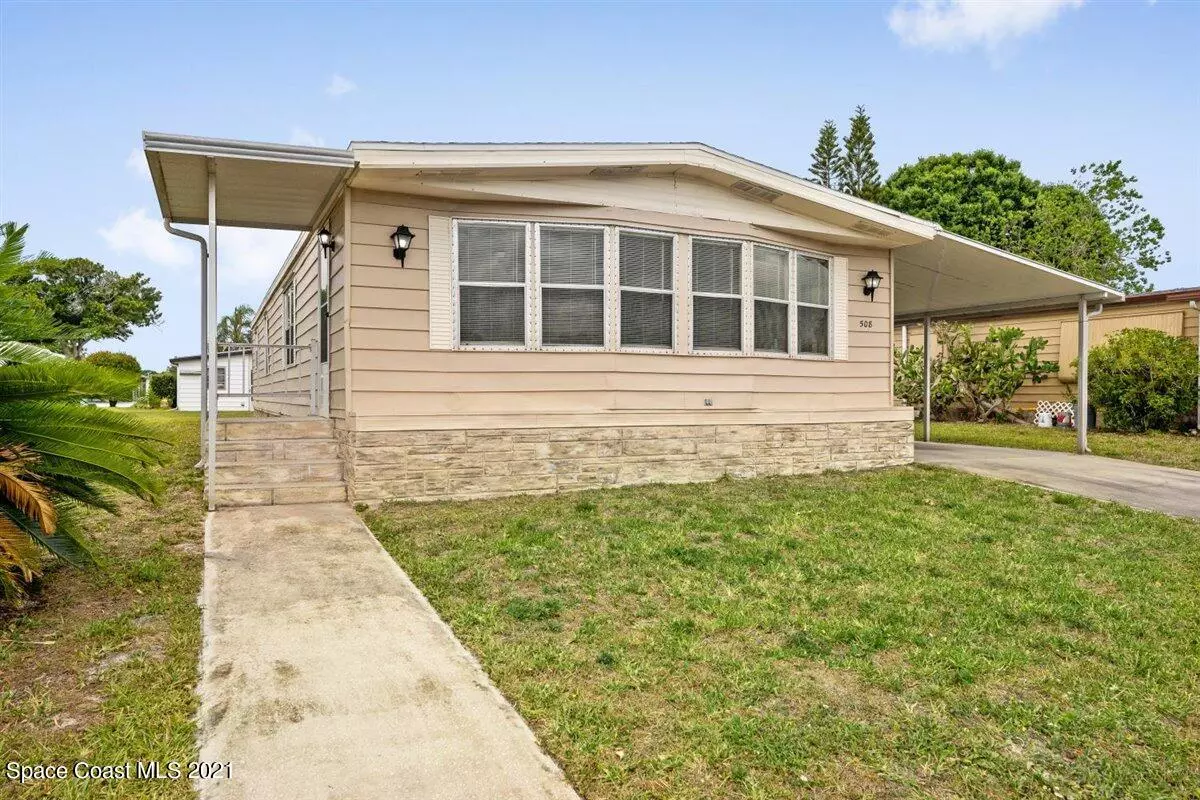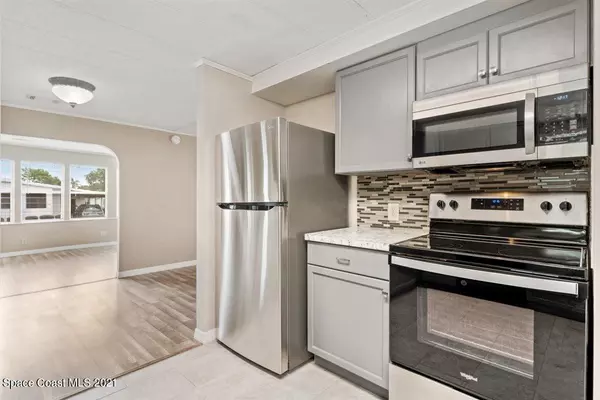$149,000
For more information regarding the value of a property, please contact us for a free consultation.
508 Jennifer CIR Melbourne, FL 32904
2 Beds
2 Baths
1,440 SqFt
Key Details
Sold Price $149,000
Property Type Manufactured Home
Sub Type Manufactured Home
Listing Status Sold
Purchase Type For Sale
Square Footage 1,440 sqft
Price per Sqft $103
Subdivision Hollywood Estates
MLS Listing ID 903168
Sold Date 06/25/21
Bedrooms 2
Full Baths 2
HOA Fees $1/ann
HOA Y/N Yes
Total Fin. Sqft 1440
Originating Board Space Coast MLS (Space Coast Association of REALTORS®)
Year Built 1981
Annual Tax Amount $791
Tax Year 2019
Lot Size 5,227 Sqft
Acres 0.12
Lot Dimensions 58.50 x 90
Property Description
Whether you are a year-round resident or a snowbird, this home is the gem you've been seeking!! Located in one of the finest 55 and over communities, Hollywood Estates, where you own the home AND the land. This 2 Bedroom, 2 Bathroom, 1,440 square foot home has had an amazing makeover and is listed to SELL!! From the new ¾'' plywood subflooring; laminate wood flooring in most areas; the kitchen & den have smart-core vinyl tiles. The kitchen was completely redone and hosts new custom-built cabinets, countertops, new stainless steel sink, tile backsplash, all new appliances, and lighting. New Daiken AC unit & duct work with programable thermostat in April 2021; new water heater in 2019; roof was replaced within the past 5 years. Call to schedule your viewing before it is gone! Whether you are a year-round resident or a snowbird, this home is the gem you've been seeking!! Located in one of the finest 55 and over communities, Hollywood Estates, where you own the home AND the land. This 2 Bedroom, 2 Bathroom, 1,440 square foot home has had an amazing makeover and is listed to SELL!! From the new ¾" plywood subflooring; laminate wood flooring in most areas; the kitchen & den have smart-core vinyl tiles. The kitchen was completely redone and hosts new custom-built cabinets, countertops, new stainless steel sink, tile backsplash, all new appliances, and lighting. Bath #2 has been completely redone: new custom cabinets & countertop, all new plumbing fixtures, mirror and bath accessories. '||chr(10)||''||chr(10)||'New Daiken AC unit and duct work were installed in April 2021, includes programable thermostat; water heater replaced in 2019; roof was replaced within the past 5 years; new sliding glass door to the screened patio; new storm door at entrance; new drywall in the dining room, living room, great room/Florida room and master bedroom; new blinds throughout the home; new trim and mini crown moulding throughout the home; we could go on and on. Large, screened in patio, tons of storage area in the laundry room. There is a well on the property for the irrigations system. '||chr(10)||''||chr(10)||'There is a spacious community clubhouse/recreation area with lots of activities including golf and bowling clubs, bingo, shuffleboard, Zumba, potluck dinners, ''wine downs'' and more. The community pool is open year-round, there are shuffleboard courts and a large pavilion is available for celebrations and get-togethers. Don't miss out on the opportunity to live 6 miles from the beach, minutes from shopping, dining, Melbourne International Airport. Call to schedule your viewing before it is gone!'||chr(10)||'
Location
State FL
County Brevard
Area 331 - West Melbourne
Direction From Wickham: South on Hollywood Blvd, left on Henry, right into Hollywood Estates, straight on Jennifer Cr., house on right. From I-95: 192 South to Hollywood Blvd to Henry to Hollywood Estates.
Interior
Interior Features Open Floorplan, Primary Bathroom - Tub with Shower, Walk-In Closet(s)
Heating Heat Pump
Cooling Central Air
Flooring Laminate, Vinyl
Furnishings Unfurnished
Appliance Dishwasher, Electric Range, Electric Water Heater, Microwave, Refrigerator
Laundry Electric Dryer Hookup, Gas Dryer Hookup, Washer Hookup
Exterior
Exterior Feature ExteriorFeatures
Parking Features Carport
Carport Spaces 1
Pool Community
Utilities Available Cable Available, Electricity Connected
Amenities Available Barbecue, Clubhouse, Maintenance Grounds, Management - Full Time, Shuffleboard Court
View City
Roof Type Metal,Shingle
Street Surface Asphalt
Porch Patio, Porch, Screened
Garage No
Building
Lot Description Sprinklers In Front, Sprinklers In Rear
Faces South
Sewer Public Sewer
Water Public, Well
Level or Stories One
Additional Building Workshop
New Construction No
Schools
Elementary Schools Meadowlane
High Schools Melbourne
Others
HOA Name HOA Opt. $20/yr; Park Maintenance Fee $/mo
Senior Community Yes
Tax ID 28-37-08-05-0000d.0-0054.00
Acceptable Financing Cash, Conventional
Listing Terms Cash, Conventional
Special Listing Condition Standard
Read Less
Want to know what your home might be worth? Contact us for a FREE valuation!

Our team is ready to help you sell your home for the highest possible price ASAP

Bought with In The Home Zone Realty





