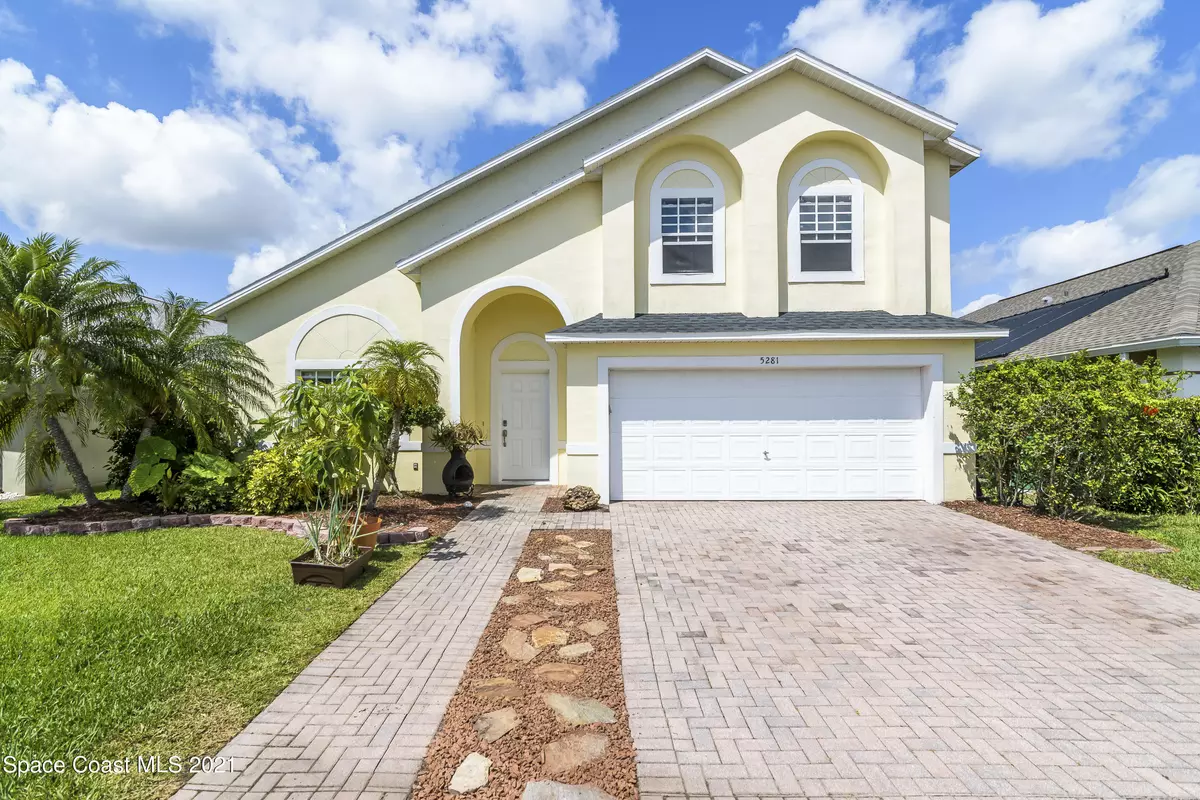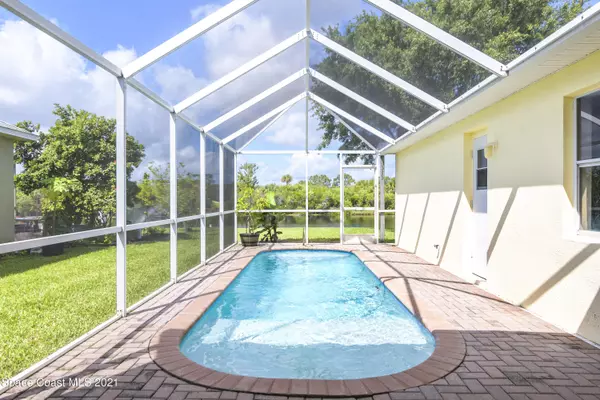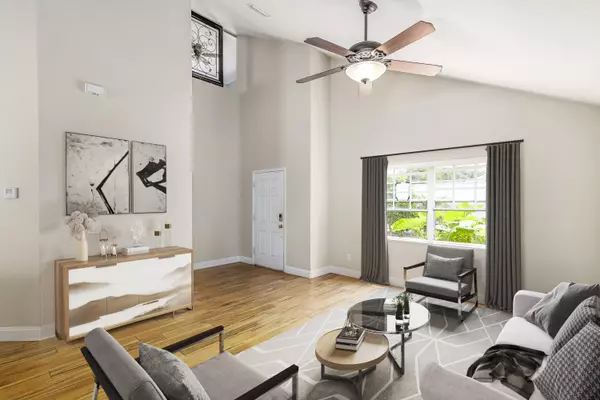$460,000
For more information regarding the value of a property, please contact us for a free consultation.
5281 Somerville DR Rockledge, FL 32955
5 Beds
2 Baths
2,524 SqFt
Key Details
Sold Price $460,000
Property Type Single Family Home
Sub Type Single Family Residence
Listing Status Sold
Purchase Type For Sale
Square Footage 2,524 sqft
Price per Sqft $182
Subdivision Somerville Subdivision Phase 2 Viera N Parce
MLS Listing ID 902019
Sold Date 06/04/21
Bedrooms 5
Full Baths 2
HOA Fees $10/ann
HOA Y/N Yes
Total Fin. Sqft 2524
Originating Board Space Coast MLS (Space Coast Association of REALTORS®)
Year Built 2002
Annual Tax Amount $2,881
Tax Year 2020
Lot Size 6,098 Sqft
Acres 0.14
Property Description
New ROOF & AC! Celebrate this Viera home! Beautifully upgraded lakefront home w/ open sunlit spaces, high vaulted ceilings & practical layout in desirable neighborhood! Wood-PLANK tile flooring underscores the first floor. The newly remodeled kitchen showcases granite counters, a large island, SS appliances, & spacious casual dining opening into a bright family rm. Four bdrms on the main floor. The generous master bdrm features a walk-in closet, double sinks & a separate water closet. Upstairs laminate flooring covers the 5th bdrm, office, & a smart sitting area. Sliding doors open into the screened spool w/gorgeous lake & natural preserve views, creating a breezy outdoor experience! Within walking distance to the elementary school, near golf courses, shops & within 5 min to I-95 or US1
Location
State FL
County Brevard
Area 216 - Viera/Suntree N Of Wickham
Direction Murrel Road to Club House Drive, across from Viera East Golf Course, Left on Somerville, house on left side 5361
Interior
Interior Features Breakfast Bar, Ceiling Fan(s), Kitchen Island, Open Floorplan, Primary Bathroom - Tub with Shower, Primary Downstairs
Heating Central, Electric
Cooling Central Air, Electric
Flooring Carpet, Laminate, Tile
Furnishings Unfurnished
Appliance Dishwasher, Disposal, Electric Range, Electric Water Heater, Microwave
Exterior
Exterior Feature ExteriorFeatures
Parking Features Attached
Garage Spaces 2.0
Pool In Ground, Private
Utilities Available Cable Available, Electricity Connected
Amenities Available Maintenance Grounds
View Lake, Pond, Water
Roof Type Shingle
Street Surface Asphalt
Porch Patio, Porch, Screened
Garage Yes
Building
Faces East
Sewer Public Sewer
Water Public
Level or Stories Two
New Construction No
Schools
Elementary Schools Williams
High Schools Viera
Others
Pets Allowed Yes
HOA Name SOMERVILLE SUBDIVISION PHASE 2, VIERA NORTH, PARCE
Senior Community No
Tax ID 25-36-27-27-0000a.0-0012.00
Acceptable Financing Cash, Conventional, FHA, VA Loan
Listing Terms Cash, Conventional, FHA, VA Loan
Special Listing Condition Standard
Read Less
Want to know what your home might be worth? Contact us for a FREE valuation!

Our team is ready to help you sell your home for the highest possible price ASAP

Bought with Hart To Hart Real Estate, Inc.





