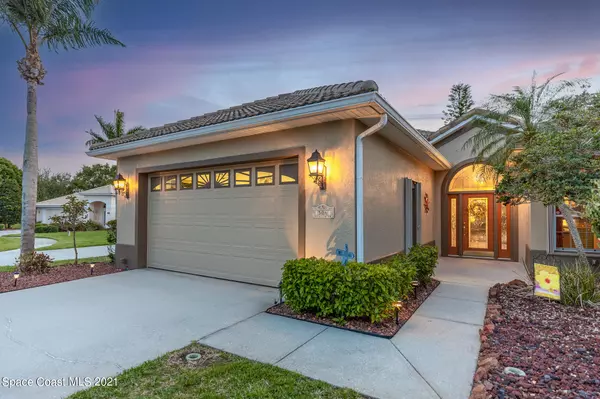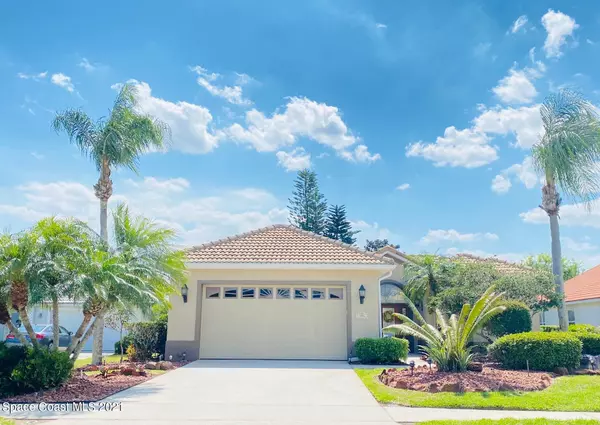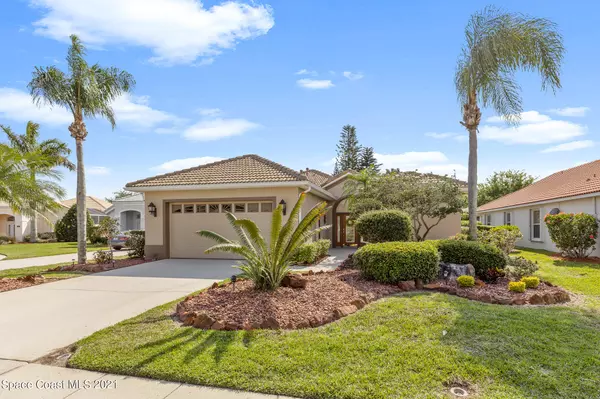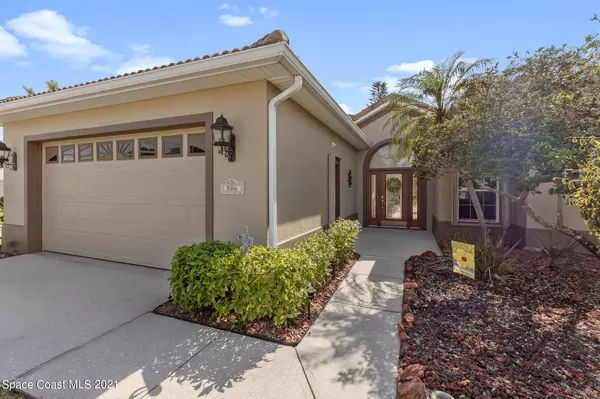$570,000
For more information regarding the value of a property, please contact us for a free consultation.
506 Royston LN Melbourne, FL 32940
3 Beds
3 Baths
2,479 SqFt
Key Details
Sold Price $570,000
Property Type Single Family Home
Sub Type Single Family Residence
Listing Status Sold
Purchase Type For Sale
Square Footage 2,479 sqft
Price per Sqft $229
Subdivision Baytree Pud Phase 1 Stage 1-5
MLS Listing ID 901867
Sold Date 04/23/21
Bedrooms 3
Full Baths 3
HOA Fees $7/ann
HOA Y/N Yes
Total Fin. Sqft 2479
Originating Board Space Coast MLS (Space Coast Association of REALTORS®)
Year Built 1999
Annual Tax Amount $6,875
Tax Year 2020
Lot Size 9,148 Sqft
Acres 0.21
Property Description
SLIDING DOORS OPEN TO A POOL VIEW FROM EVERY ROOM!!! PRIVATE IN-LAW/GUEST suite! Enter the leaded glass front door and find yourself in a beautiful private courtyard with pool, spa and granite summer kitchen. Enjoy the Coastal Modern lifestyle in this meticulously maintained 3 bedroom, 3 bath patio villa with a privacy wall. The Chef's kitchen is open to the pool and main living area, and features granite countertops, a large refrigerator, 42'' white cabinets, double ovens, triple sink, extra bar seating, updated backsplash, shiplap, and hardware. There is also a wet bar with granite countertops and wine cooler in the main living area. Beautiful pond and garden views from the great room are enhanced by the adjacent pool views and open concept living with multiple sliders that create a create a seamless transition from inside to the outdoor screened covered lanai. All bathrooms have been updated with white cabinets, Quartz vanity tops, chair high toilets, bath hardware, faucets, sinks, and flooring. All bedrooms have updated Waterproof CoreTex plank flooring. The owner's suite has extended sitting area, double walk-in closets, sliders that open to pool. The 35K COMPLETE BATHROOM REMODEL has all the extras including Quartz vanity tops, heated towel bar, extra-large walk-in shower with frameless glass- Complete remodel with ADA considerations including Chair high toilet, grab bars, 36" wide door entrance into bathroom and shower, faucet handles - levers, deep cabinetry drawers, Shower held hand spray and no slip tile flooring. Private guest suite with full bath and sliders to the pool is perfect for home business, college student, or in-law/guest. There is also a large laundry area with white cabinets, granite countertops, washer, dryer, and laundry tub. The additional room can be used as a home office, exercise room, or storage. Recently painted entire exterior of home including lanai, floor and entire interior including ceilings, baseboards and garage walls. 2 car gaeage, Aqualink, Armor Screen, Accordion storm shutters, 2021 water heater, hard flooring throughout, updated landscaping and wireless controlled irrigation.
Location
State FL
County Brevard
Area 218 - Suntree S Of Wickham
Direction I-95 Viera Wickham road exit. Head east on Wickham and turn into Baytree Entrance . After guard, go straight and turn right on Bradwick and left on Royston. Home is on right.
Interior
Interior Features Breakfast Bar, Ceiling Fan(s), His and Hers Closets, Kitchen Island, Open Floorplan, Primary Bathroom - Tub with Shower, Primary Downstairs, Split Bedrooms, Walk-In Closet(s), Wet Bar
Heating Central, Electric, Heat Pump
Cooling Central Air, Electric
Flooring Tile, Other
Appliance Dishwasher, Disposal, Double Oven, Dryer, Freezer, Gas Water Heater, Microwave, Refrigerator, Washer
Laundry Sink
Exterior
Exterior Feature Outdoor Kitchen, Storm Shutters
Parking Features Attached, Garage Door Opener
Garage Spaces 2.0
Pool Community, Electric Heat, In Ground, Private, Waterfall
Utilities Available Cable Available, Electricity Connected, Natural Gas Connected
Amenities Available Clubhouse, Golf Course, Maintenance Grounds, Management - Full Time, Management - Off Site, Park, Tennis Court(s)
View Lake, Pond, Pool, Water
Roof Type Tile
Street Surface Asphalt
Accessibility Accessible Doors, Grip-Accessible Features
Porch Patio, Porch, Screened
Garage Yes
Building
Faces East
Sewer Public Sewer
Water Public, Well
Level or Stories One
New Construction No
Schools
Elementary Schools Quest
High Schools Viera
Others
Pets Allowed Yes
HOA Name BAYTREE P.U.D. PHASE 1 STAGE 1-5
HOA Fee Include Security
Senior Community No
Tax ID 26-36-15-Pu-0000g.0-0044.00
Security Features Gated with Guard,Security System Owned,Smoke Detector(s)
Acceptable Financing Cash, Conventional
Listing Terms Cash, Conventional
Special Listing Condition Standard
Read Less
Want to know what your home might be worth? Contact us for a FREE valuation!

Our team is ready to help you sell your home for the highest possible price ASAP

Bought with aReal Estate Service Team





