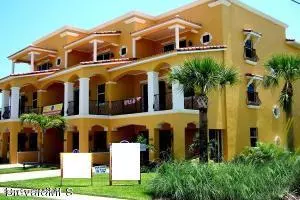$840,000
For more information regarding the value of a property, please contact us for a free consultation.
607 Washington AVE #3 Cape Canaveral, FL 32920
3 Beds
5 Baths
3,781 SqFt
Key Details
Sold Price $840,000
Property Type Townhouse
Sub Type Townhouse
Listing Status Sold
Purchase Type For Sale
Square Footage 3,781 sqft
Price per Sqft $222
Subdivision Villagio Del Mar
MLS Listing ID 901871
Sold Date 08/27/21
Bedrooms 3
Full Baths 4
Half Baths 1
HOA Fees $40/mo
HOA Y/N Yes
Total Fin. Sqft 3781
Originating Board Space Coast MLS (Space Coast Association of REALTORS®)
Year Built 2008
Lot Size 3,920 Sqft
Acres 0.09
Lot Dimensions 32.0 ft x 132.0 ft
Property Description
Alluring Mediterranean residence featuring expansive coastal views along with sensational launch experiences. Just 50 steps to the wide sandy beaches. Villa features state of the art amenities, such as: private elevator, central vacuum, multi media center and intercom, Roman showers, 10' - 12' ceilings throughout all detailed with crown moldings. Culinary Kitchen with cook top. wall oven, warming drawer, convection oven, sep. ice maker, wine ref and side by side, NEW quartz counters, high end cabinetry + dream walk in pantry. Each bedroom is a suite - featuring luxurious bathrooms and California closets. Master level offers trey ceilings indirect lighting, sitting area, enormous walk in closet - stunning en suite and adjoining loft w/ with wet bar, expansive views of the beach, park &>>
Location
State FL
County Brevard
Area 271 - Cape Canaveral
Direction AIA to N. Atlantic to the oceanside of Washington Ave
Interior
Interior Features Breakfast Bar, Breakfast Nook, Built-in Features, Ceiling Fan(s), Guest Suite, Open Floorplan, Pantry, Primary Bathroom - Tub with Shower, Split Bedrooms, Vaulted Ceiling(s), Walk-In Closet(s), Wet Bar
Heating Central, Electric, Zoned
Cooling Central Air, Zoned
Flooring Carpet, Tile, Wood
Furnishings Partially
Appliance Dishwasher, Disposal, Dryer, Electric Range, Electric Water Heater, Microwave, Refrigerator, Washer, Other
Exterior
Exterior Feature Balcony
Parking Features Additional Parking, Attached, Garage, Garage Door Opener
Garage Spaces 1.0
Pool None
Utilities Available Cable Available, Electricity Connected
Amenities Available Maintenance Grounds, Management - Developer
Waterfront Description Ocean Access
View Ocean, Water
Roof Type Membrane,Tile
Street Surface Asphalt
Porch Patio, Porch
Garage Yes
Building
Faces North
Sewer Public Sewer
Water Public
Level or Stories Three Or More
New Construction No
Schools
Elementary Schools Cape View
High Schools Cocoa Beach
Others
Pets Allowed Yes
HOA Name W3 Development
Senior Community No
Security Features Fire Sprinkler System,Security System Owned,Smoke Detector(s),Entry Phone/Intercom
Acceptable Financing Cash, Conventional
Listing Terms Cash, Conventional
Special Listing Condition Standard
Read Less
Want to know what your home might be worth? Contact us for a FREE valuation!

Our team is ready to help you sell your home for the highest possible price ASAP

Bought with RLL Real Estate Group






