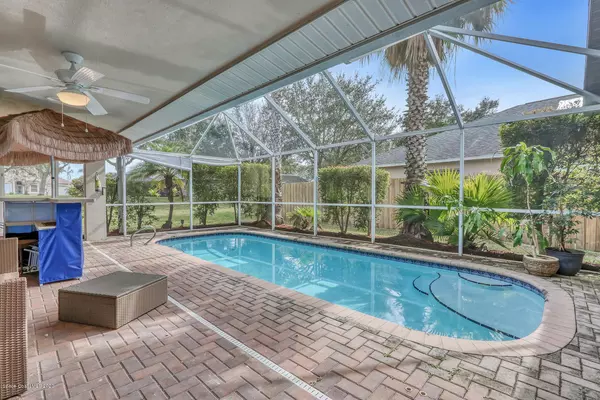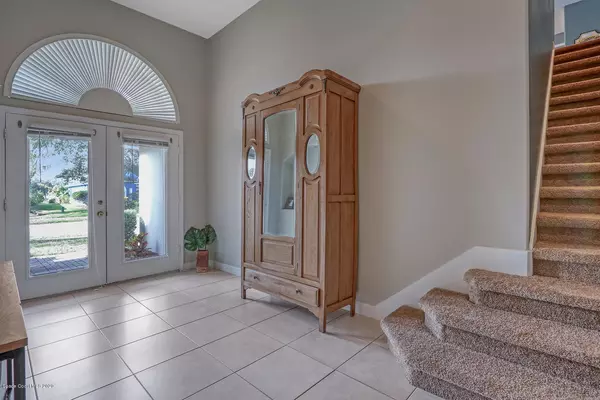$476,000
For more information regarding the value of a property, please contact us for a free consultation.
3591 Tipperary DR Merritt Island, FL 32953
5 Beds
4 Baths
3,356 SqFt
Key Details
Sold Price $476,000
Property Type Single Family Home
Sub Type Single Family Residence
Listing Status Sold
Purchase Type For Sale
Square Footage 3,356 sqft
Price per Sqft $141
Subdivision Sunset Lakes Pud Phase X
MLS Listing ID 901788
Sold Date 07/12/21
Bedrooms 5
Full Baths 4
HOA Fees $55/ann
HOA Y/N Yes
Total Fin. Sqft 3356
Originating Board Space Coast MLS (Space Coast Association of REALTORS®)
Year Built 2003
Annual Tax Amount $5,283
Tax Year 2019
Lot Size 7,841 Sqft
Acres 0.18
Property Description
BACK ON MARKET - NEW ROOF! Located in the gated, Sunset Lakes neighborhood in N. Merritt Island is this immaculate 5 Bedroom, 4 Bath Pool Home! Ample natural light flows through the open/split floor plan with soaring ceilings. The living/great room features multiple sliding doors opening to the screened in lanai & sparkling pool. Well designed, large Kitchen has a walk in pantry, breakfast bar, stainless appliances & tons of counter space and cabinetry. Master Bedroom Suite has jetted tub, shower, dual vanities, dual walk in closets, & slider access to pool. Impressive bonus room upstairs w/plenty of room for pool table is perfect for entertaining, complete with wet bar, full bath, 5th bedroom. 3 car garage!
Location
State FL
County Brevard
Area 250 - N Merritt Island
Direction On SR3 head North of the Beachline, Left into gated Sunset Lakes. Go straight on Sunset LAkes Dr, left on Waterford, left on Limerick, left on Tipperary to 3591 Tipperary.
Interior
Interior Features Breakfast Bar, Built-in Features, Ceiling Fan(s), His and Hers Closets, Open Floorplan, Pantry, Primary Bathroom - Tub with Shower, Primary Bathroom -Tub with Separate Shower, Primary Downstairs, Split Bedrooms, Walk-In Closet(s), Wet Bar
Heating Central, Electric
Cooling Electric
Flooring Carpet, Tile, Wood
Furnishings Unfurnished
Appliance Dishwasher, Disposal, Electric Range, Electric Water Heater, Microwave, Refrigerator
Laundry Electric Dryer Hookup, Gas Dryer Hookup, Washer Hookup
Exterior
Exterior Feature ExteriorFeatures
Parking Features Attached, Garage Door Opener
Garage Spaces 3.0
Pool In Ground, Private, Screen Enclosure
Utilities Available Cable Available, Electricity Connected
Amenities Available Park, Playground, Tennis Court(s)
View Pool
Roof Type Shingle
Street Surface Asphalt
Porch Patio, Porch, Screened
Garage Yes
Building
Faces West
Sewer Public Sewer
Water Public
Level or Stories Two
New Construction No
Schools
Elementary Schools Carroll
High Schools Merritt Island
Others
Pets Allowed Yes
HOA Name SUNSET LAKES P.U.D. PHASE X
Senior Community No
Tax ID 24-36-03-86-0000z.0-0049.00
Security Features Security Gate,Smoke Detector(s),Other
Acceptable Financing Cash, Conventional, FHA, VA Loan
Listing Terms Cash, Conventional, FHA, VA Loan
Special Listing Condition Standard
Read Less
Want to know what your home might be worth? Contact us for a FREE valuation!

Our team is ready to help you sell your home for the highest possible price ASAP

Bought with Keller Williams at the Parks





