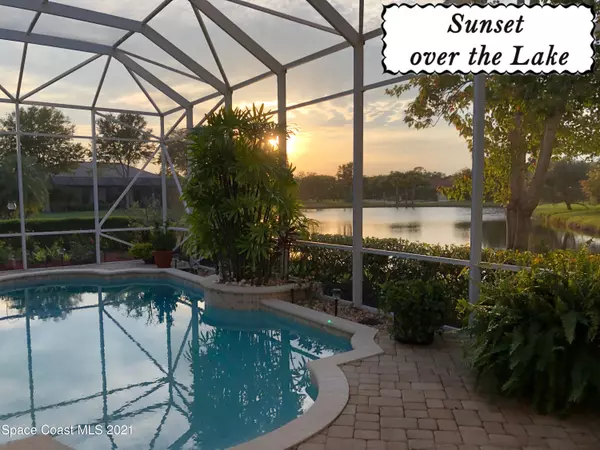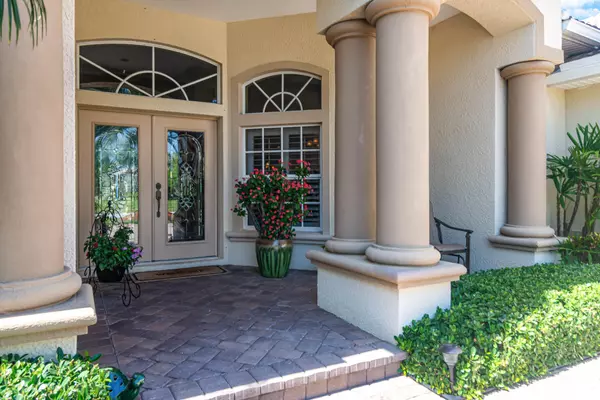$799,000
For more information regarding the value of a property, please contact us for a free consultation.
8164 Belford WAY Melbourne, FL 32940
4 Beds
3 Baths
3,136 SqFt
Key Details
Sold Price $799,000
Property Type Single Family Home
Sub Type Single Family Residence
Listing Status Sold
Purchase Type For Sale
Square Footage 3,136 sqft
Price per Sqft $254
Subdivision Balmoral Baytree Planned Unit Development Phase 3
MLS Listing ID 901706
Sold Date 06/11/21
Bedrooms 4
Full Baths 3
HOA Fees $7/ann
HOA Y/N Yes
Total Fin. Sqft 3136
Originating Board Space Coast MLS (Space Coast Association of REALTORS®)
Year Built 2006
Annual Tax Amount $6,214
Tax Year 2020
Lot Size 0.320 Acres
Acres 0.32
Property Description
This custom-built home in the prestigious Balmoral community of Baytree is distinguished from others by its rich quality finishes and attention to detail. Positioned on an oversized manicured lakefront lot, this home boasts a stunning custom eat-in kitchen overlooking the waterfall pool in the spacious screened patio designed for entertaining with a summer kitchen and sunset views. Grand architectural details include dramatic 12' tray ceilings, spacious double walk-in closets in the master suite, a step-free master shower with separate soaking tub, crown molding and Italian tile flooring. The myriad of storage options is staggering in the house with a 3 car over-sized garage with an additional AIR CONDITIONED STORAGE ROOM! A must-see home!
Location
State FL
County Brevard
Area 218 - Suntree S Of Wickham
Direction From Wickham Rd--.south on Baytree Dr – check in at Guard Gate – follow Baytree Dr – turn right onto Old Tramway Dr – turn left onto Balmoral Way - turn left onto Bedford Dr/Belford Way
Interior
Interior Features Breakfast Bar, Breakfast Nook, Built-in Features, Ceiling Fan(s), Central Vacuum, Eat-in Kitchen, His and Hers Closets, Kitchen Island, Pantry, Primary Bathroom - Tub with Shower, Primary Bathroom -Tub with Separate Shower, Primary Downstairs, Walk-In Closet(s)
Heating Central
Cooling Central Air
Flooring Carpet, Tile, Wood
Fireplaces Type Other
Furnishings Unfurnished
Fireplace Yes
Appliance Dishwasher, Disposal, Electric Water Heater, Gas Range, Gas Water Heater, Microwave, Refrigerator
Laundry Sink
Exterior
Exterior Feature Outdoor Kitchen
Parking Features Attached, Garage Door Opener
Garage Spaces 3.0
Pool Community, In Ground, Private, Screen Enclosure, Waterfall
Utilities Available Cable Available, Electricity Connected, Natural Gas Connected, Water Available
Amenities Available Clubhouse, Jogging Path, Maintenance Grounds, Park, Tennis Court(s)
Waterfront Description Lake Front,Pond
View Lake, Pond, Water
Roof Type Tile
Street Surface Asphalt
Accessibility Accessible Full Bath
Porch Patio, Porch, Screened
Garage Yes
Building
Lot Description Cul-De-Sac
Faces East
Sewer Public Sewer
Water Public, Well
Level or Stories One
New Construction No
Schools
Elementary Schools Quest
High Schools Viera
Others
HOA Name Fairway Management
HOA Fee Include Security
Senior Community No
Tax ID 26-36-22-Sk-0000n.0-0004.00
Security Features Gated with Guard,Security Gate,Security System Owned,Smoke Detector(s)
Acceptable Financing Cash, Conventional, FHA, VA Loan
Listing Terms Cash, Conventional, FHA, VA Loan
Special Listing Condition Standard
Read Less
Want to know what your home might be worth? Contact us for a FREE valuation!

Our team is ready to help you sell your home for the highest possible price ASAP

Bought with Charles Rutenberg Realty





