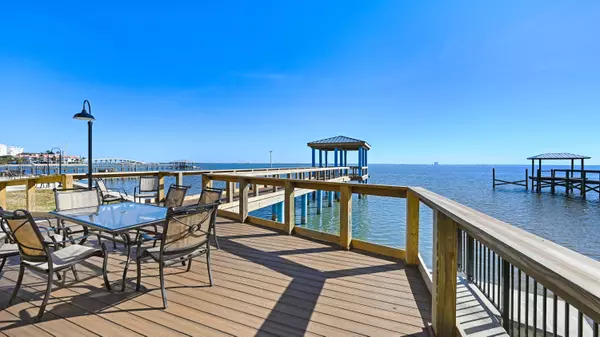$270,000
For more information regarding the value of a property, please contact us for a free consultation.
525 Indian River AVE #304 Titusville, FL 32796
2 Beds
2 Baths
1,592 SqFt
Key Details
Sold Price $270,000
Property Type Condo
Sub Type Condominium
Listing Status Sold
Purchase Type For Sale
Square Footage 1,592 sqft
Price per Sqft $169
Subdivision Bayview Manor
MLS Listing ID 901603
Sold Date 06/30/21
Bedrooms 2
Full Baths 2
HOA Fees $530/mo
HOA Y/N Yes
Total Fin. Sqft 1592
Originating Board Space Coast MLS (Space Coast Association of REALTORS®)
Year Built 1974
Annual Tax Amount $3,433
Tax Year 2020
Lot Size 1,742 Sqft
Acres 0.04
Property Description
Beautifully Updated Top Floor SE Corner End Unit with Fabulous Water Views, Stunning Sunrises & Thrilling Rocket Launches
18 inch ceramic tile is set on a diagonal throughout w/cork board under lament for soundproofing.
The Kitchen boasts Maple cabinetry, some w/ pull out drawers & black Zodiac granite counter tops w/a long breakfast bar. The chef will love the 5 burner Thermador cook top, stainless Thermador built-in convection oven, stainless warming drawer, microwave, dishwasher & wine cooler. Adjacent to the kitchen is a formal dining rm.
Both baths have been updated & the master has an antique bureau make into a sink base, a tiled shower & a
walk-in closet lined w/cedar. Underground parking, a swimming pool, fishing dock & a great location in Historic Downtown Titusville. NICE NICE
Location
State FL
County Brevard
Area 103 - Titusville Garden - Sr50
Direction Us I going north turn East at city Hall . Bayview is behind Titusville City Hall
Body of Water Indian River
Interior
Interior Features Breakfast Bar, Built-in Features, Ceiling Fan(s), Eat-in Kitchen, Open Floorplan, Primary Bathroom - Tub with Shower, Walk-In Closet(s)
Heating Central
Cooling Central Air
Flooring Tile
Furnishings Unfurnished
Appliance Convection Oven, Dishwasher, Disposal, Dryer, Electric Water Heater, Ice Maker, Microwave, Refrigerator, Washer
Exterior
Exterior Feature Balcony
Garage Assigned, Underground
Garage Spaces 1.0
Pool Community, In Ground
Utilities Available Cable Available, Sewer Available, Water Available
Amenities Available Boat Dock, Elevator(s), Maintenance Grounds, Maintenance Structure, Management - Full Time, Management - Off Site
Waterfront Yes
Waterfront Description River Front
View Water, Intracoastal
Roof Type Membrane,Tile,Other
Street Surface Asphalt
Parking Type Assigned, Underground
Garage Yes
Building
Lot Description Historic Area
Faces South
Sewer Public Sewer
Water Public
Level or Stories One
New Construction No
Schools
Elementary Schools Mims
High Schools Astronaut
Others
Pets Allowed No
HOA Name Charles Long
HOA Fee Include Cable TV,Insurance,Internet,Pest Control,Sewer,Trash,Water
Senior Community No
Tax ID 22-35-03-01-0000a.0-0002.14
Security Features Security Gate,Security System Owned,Secured Lobby
Acceptable Financing Cash, Conventional
Listing Terms Cash, Conventional
Special Listing Condition Standard
Read Less
Want to know what your home might be worth? Contact us for a FREE valuation!

Our team is ready to help you sell your home for the highest possible price ASAP

Bought with RE/MAX Aerospace Realty






