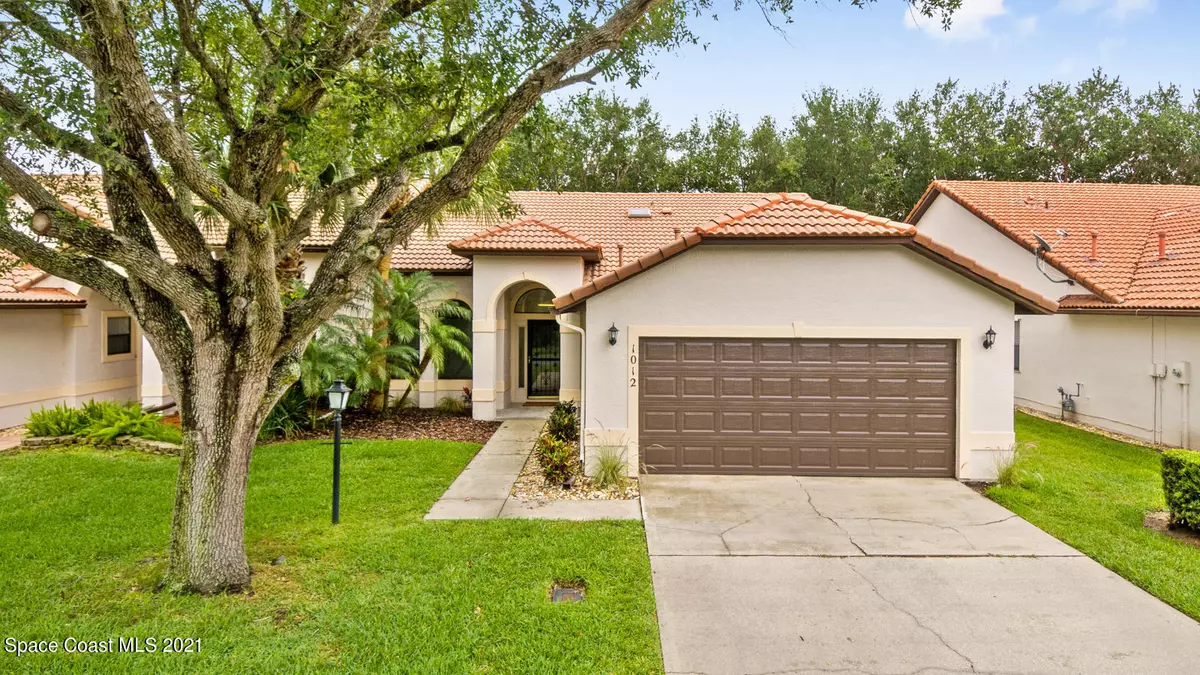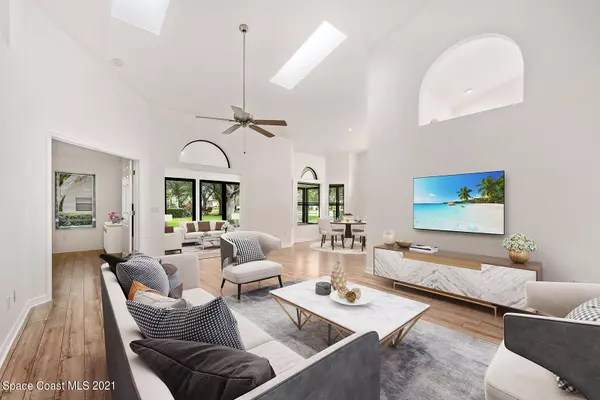$295,000
For more information regarding the value of a property, please contact us for a free consultation.
1012 Osprey DR Melbourne, FL 32940
3 Beds
2 Baths
1,655 SqFt
Key Details
Sold Price $295,000
Property Type Single Family Home
Sub Type Single Family Residence
Listing Status Sold
Purchase Type For Sale
Square Footage 1,655 sqft
Price per Sqft $178
Subdivision Eagles Landing Replat Of
MLS Listing ID 901162
Sold Date 05/21/21
Bedrooms 3
Full Baths 2
HOA Fees $325/mo
HOA Y/N Yes
Total Fin. Sqft 1655
Originating Board Space Coast MLS (Space Coast Association of REALTORS®)
Year Built 1995
Annual Tax Amount $2,291
Tax Year 2020
Lot Size 3,049 Sqft
Acres 0.07
Property Description
Beautiful lake views, shady backyard trees & a spacious sun-filled interior hallmark this charming half-duplex. Tile & new driftwood-inspired laminate flooring sweep throughout. Sunshine dances through vaulted skylights, illuminating open spaces. Dramatic ceilings soar over the bright great rm plan, flowing into a generous bay-windowed formal dining area. Big windows off an enclosed Florida rm overlook the swaying trees & glistening water vistas. An open-air patio is ideal for grilling. The island kitchen displays honey-hued cabinetry, a gas stove & casual dining. Double doors lead to the owner's retreat featuring a walk-in closet w/custom organizers, double sinks & a tiled shower w/bench seating. Enjoy the community pool, pavilion & walking/golf cart trails!
Location
State FL
County Brevard
Area 218 - Suntree S Of Wickham
Direction From I95, take Wickham Rd east. Turn right on Golden Eagle Court, then right on Osprey Drive. Property is on the left.
Interior
Interior Features Breakfast Nook, Ceiling Fan(s), Guest Suite, Kitchen Island, Open Floorplan, Pantry, Primary Bathroom - Tub with Shower, Skylight(s), Vaulted Ceiling(s), Walk-In Closet(s)
Flooring Laminate, Tile
Furnishings Unfurnished
Appliance Dishwasher, Disposal, Electric Range, Gas Water Heater, Microwave, Refrigerator
Exterior
Exterior Feature ExteriorFeatures
Parking Features Attached, Garage Door Opener, Other
Garage Spaces 2.0
Pool Community, In Ground
Utilities Available Cable Available, Electricity Connected, Natural Gas Connected
Amenities Available Clubhouse, Jogging Path, Maintenance Grounds, Maintenance Structure, Management - Full Time, Management - Off Site
Roof Type Tile
Garage Yes
Building
Faces West
Sewer Public Sewer
Water Public
Level or Stories One
New Construction No
Schools
Elementary Schools Suntree
High Schools Viera
Others
Pets Allowed Yes
HOA Name EAGLE'S LANDING, REPLAT OF
HOA Fee Include Insurance
Senior Community No
Tax ID 26-36-14-12-00000.0-0026.00
Acceptable Financing Cash, Conventional, FHA, VA Loan
Listing Terms Cash, Conventional, FHA, VA Loan
Special Listing Condition Standard
Read Less
Want to know what your home might be worth? Contact us for a FREE valuation!

Our team is ready to help you sell your home for the highest possible price ASAP

Bought with RE/MAX Elite





