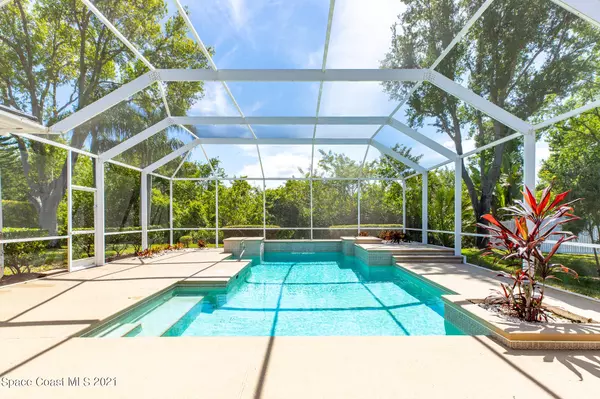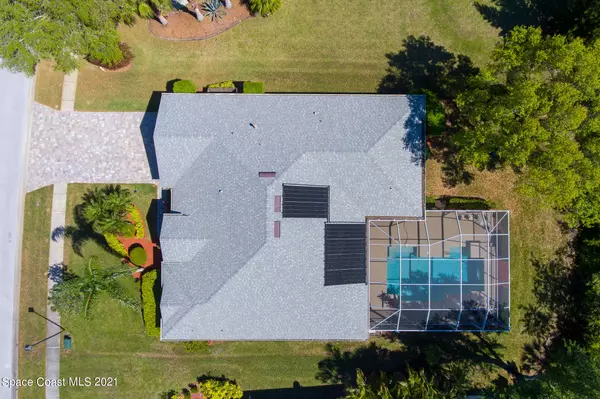$571,000
For more information regarding the value of a property, please contact us for a free consultation.
8007 Kingswood WAY Melbourne, FL 32940
4 Beds
3 Baths
2,597 SqFt
Key Details
Sold Price $571,000
Property Type Single Family Home
Sub Type Single Family Residence
Listing Status Sold
Purchase Type For Sale
Square Footage 2,597 sqft
Price per Sqft $219
Subdivision Baytree Pud Phase 1 Stage 1-5
MLS Listing ID 900524
Sold Date 04/23/21
Bedrooms 4
Full Baths 3
HOA Fees $7/ann
HOA Y/N Yes
Total Fin. Sqft 2597
Originating Board Space Coast MLS (Space Coast Association of REALTORS®)
Year Built 2000
Annual Tax Amount $7,090
Tax Year 2020
Lot Size 0.300 Acres
Acres 0.3
Property Description
Pride of ownership shows in this meticulously maintained POOL home. House has four bedrooms + an office, three baths and a lovely pool that backs onto the preserve. Enter through the elegant glass door onto tile plank flooring (NO CARPET) and view a lovely dining room on your left and the office to your right. Ahead, you have the living room overlooking the sparkling pool with plenty of room for entertaining on the trussed porch. The owner's suite is generously sized and features a walk in closet, his and hers sinks and sliders to the pool. The kitchen has a gas cooktop, full sized double ovens and stainless steel appliances and overlooks the spacious family room. Situated on a large .3 acre lot with lush landscaping and privacy, this Baytree house is ready for a new family.
Location
State FL
County Brevard
Area 218 - Suntree S Of Wickham
Direction Enter Baytree on Baytree Drive; go through the guard gate, take the first right on Kingswood
Interior
Interior Features Breakfast Bar, Breakfast Nook, Ceiling Fan(s), Pantry, Primary Bathroom - Tub with Shower, Primary Bathroom -Tub with Separate Shower, Primary Downstairs, Split Bedrooms, Walk-In Closet(s)
Heating Electric
Cooling Central Air
Flooring Tile
Furnishings Unfurnished
Appliance Dishwasher, Double Oven, Dryer, Microwave, Refrigerator, Washer
Exterior
Exterior Feature ExteriorFeatures
Parking Features Attached, Garage Door Opener
Garage Spaces 2.0
Pool Community, In Ground, Private, Salt Water, Solar Heat, Other
Utilities Available Cable Available, Electricity Connected, Natural Gas Connected, Sewer Available, Water Available
Amenities Available Maintenance Grounds, Management - Off Site, Park, Playground, Tennis Court(s)
View Trees/Woods, Protected Preserve
Roof Type Shingle
Street Surface Asphalt
Accessibility Accessible Entrance
Porch Patio, Porch, Screened
Garage Yes
Building
Lot Description Sprinklers In Front, Sprinklers In Rear
Faces North
Sewer Public Sewer
Water Public, Well
Level or Stories One
New Construction No
Schools
Elementary Schools Quest
High Schools Viera
Others
HOA Name Jim Kenney BCAmanagerBaytreeCA.org
HOA Fee Include Security
Senior Community No
Tax ID 26-36-15-Pu-0000a.0-0002.00
Security Features Gated with Guard,Security Gate
Acceptable Financing Cash, Conventional, FHA, VA Loan
Listing Terms Cash, Conventional, FHA, VA Loan
Special Listing Condition Standard
Read Less
Want to know what your home might be worth? Contact us for a FREE valuation!

Our team is ready to help you sell your home for the highest possible price ASAP

Bought with RE/MAX Aerospace Realty





